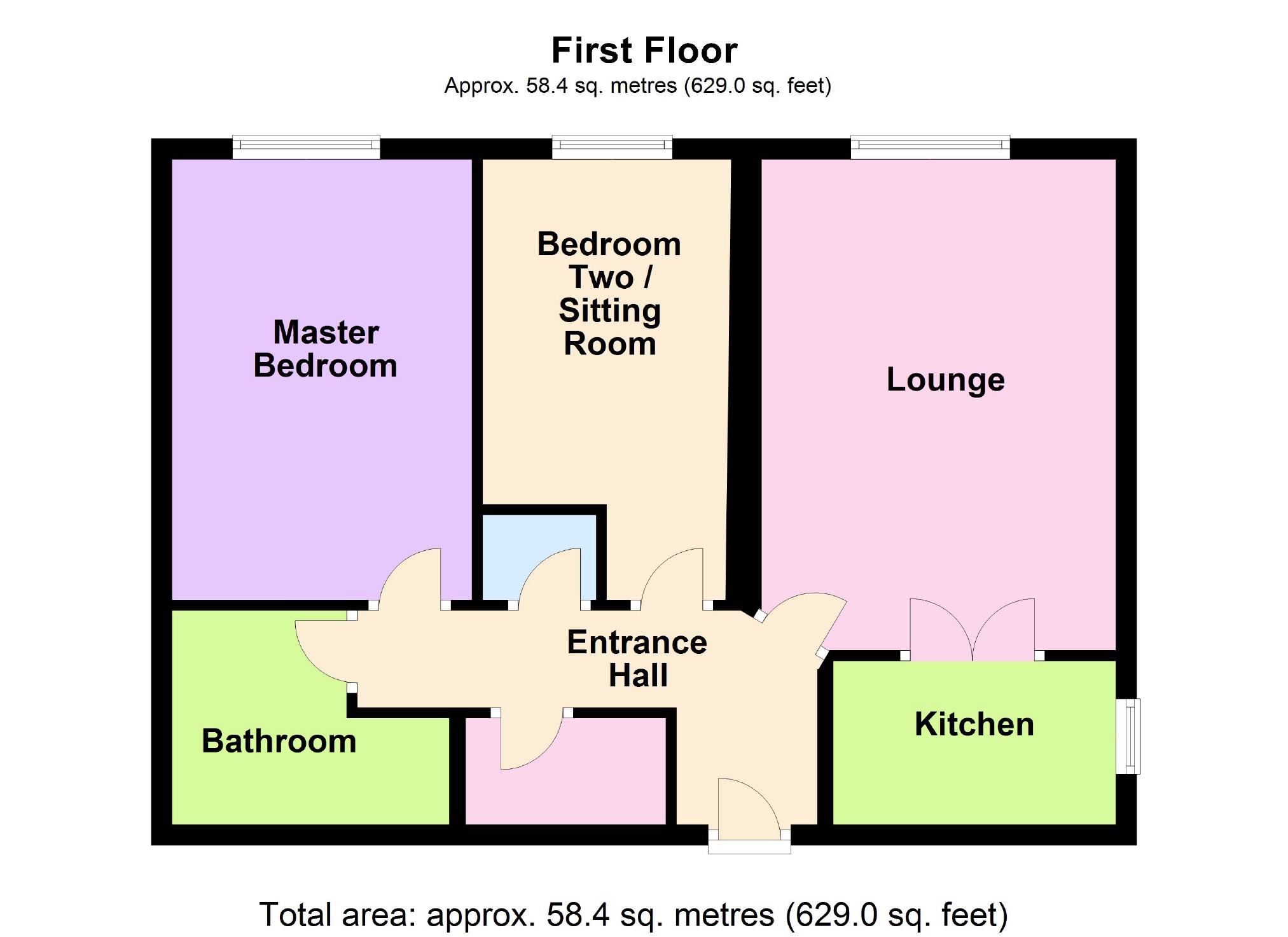2 Bedrooms Flat for sale in Marple Road, Offferton, Stockport SK2 | £ 178,000
Overview
| Price: | £ 178,000 |
|---|---|
| Contract type: | For Sale |
| Type: | Flat |
| County: | Greater Manchester |
| Town: | Stockport |
| Postcode: | SK2 |
| Address: | Marple Road, Offferton, Stockport SK2 |
| Bathrooms: | 1 |
| Bedrooms: | 2 |
Property Description
******* McCarthy & Stone 2 Bedroom First Floor Apartment ****** Stunning & Show Home Condition Throughout ******* Beautifully Appointed & Integrated Kitchen **** Residents Parking ******** 4 Piece Bathroom Suite Including Walk In Shower ****** 2 Fitted Bedrooms ***** Guest Suite & Communal Lounge ******* Viewing Highly Recommended ********
An exceptionally well presented 2 bedroom first floor McCarthy & Stone retirement apartment which is in show home condition throughout and an absolute credit to the current proud owner. The apartment is also generous in size making it ideal for those looking to downsize yet still retain a feeling of space and independence and features a beautifully fitted kitchen and 4 piece bathroom suite, fitted wardrobes to both double bedrooms whilst also benefitting from UPVC double glazing, electric heating, residents parking and well tended communal gardens. The apartment offers independent living space with the added benefit of a community atmosphere and regular social events.
Comprising communal entrance, private entrance hall with 2 sets of built in storage cupboards, spacious lounge with feature central fireplace, fitted kitchen with integrated appliances, 2 double bedrooms and a beautifully appointed 4 piece bathroom suite with walk in shower.
Viewing highly recommended.
Ground Floor
Communal Entrance
A communal entrance with security entry system. The entrance leads to the communal lounge for social gatherings and creates a real community atmosphere. The communal hallway also leads to the laundry and refuse area and also provides access to the lift leading to the upper floors.
First Floor
Private Entrance Hall (9'1 x 4'7 + 3'2 x 14'9 max (2.77m x 1.40m +0.97m x 4.50m max))
A welcoming and private entrance hall with 2 sets of built in storage cupboards and wall mounted heater.
Lounge (16'6 x 11'8 (5.03m x 3.56m))
A spacious and beautifully presented lounge with a feature central fireplace housing an electric fire. Window to front aspect. Wall mounted heater. Double doors to :
Kitchen (9'10 x 5'7 (3.00m x 1.70m))
Beautifully fitted with a range on contrasting units to base and eye level with ample work top surfaces which incorporate a single drainer stainless steel sink unit with mixer tap. The kitchen offers a range of integrated appliances including a built in oven, 4 ring electric hob, extractor hood, fridge and freezer. Part tiled walls. Window to side aspect.
Master Bedroom (14'2 x 9'6 (4.32m x 2.90m))
A beautifully appointed and double size master bedroom with a window to the front aspect and built in wardrobes with mirror doors and electric heater.
Bedroom Two (13'2 x 8'5 (4.01m x 2.57m))
Currently used a sitting room but can be adapted to suite the needs of the new owner, this spacious double room has a window to the front aspect and also offers a range of built in wardrobes and an electric heater.
Bathroom (9'5 x 6'8 (2.87m x 2.03m))
Attractively fitted and offering a 4 piece suite comprising bath, low level wc, wash had basin in vanity unit and walk in shower cubicle. Tiled walls. Heated towel rail.
Outside
The apartment is set within pleasant communal grounds which includes residents parking and lawned gardens.
You may download, store and use the material for your own personal use and research. You may not republish, retransmit, redistribute or otherwise make the material available to any party or make the same available on any website, online service or bulletin board of your own or of any other party or make the same available in hard copy or in any other media without the website owner's express prior written consent. The website owner's copyright must remain on all reproductions of material taken from this website.
Property Location
Similar Properties
Flat For Sale Stockport Flat For Sale SK2 Stockport new homes for sale SK2 new homes for sale Flats for sale Stockport Flats To Rent Stockport Flats for sale SK2 Flats to Rent SK2 Stockport estate agents SK2 estate agents



.png)










