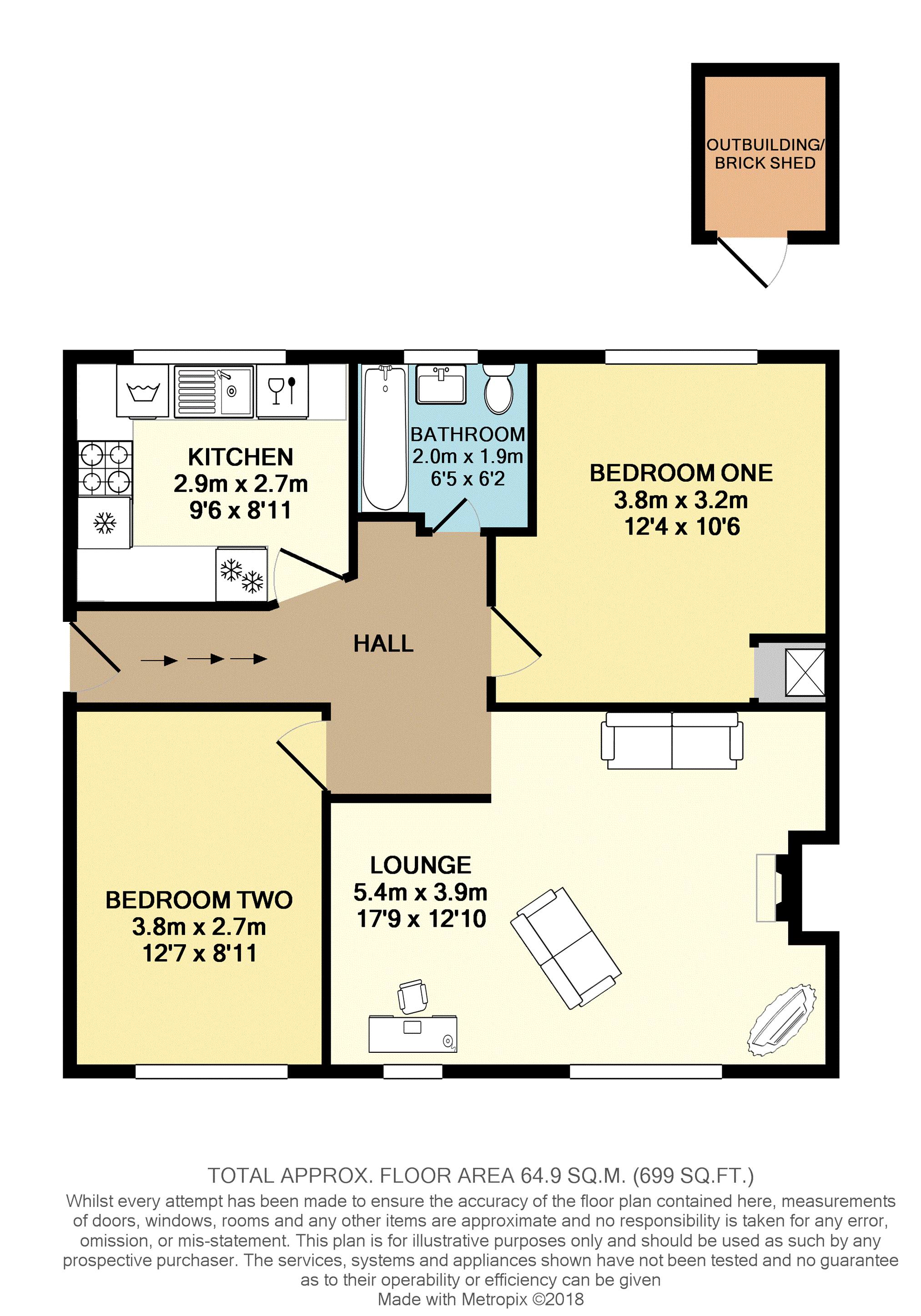2 Bedrooms Flat for sale in Mill Lane, Blakedown DY10 | £ 140,000
Overview
| Price: | £ 140,000 |
|---|---|
| Contract type: | For Sale |
| Type: | Flat |
| County: | Worcestershire |
| Town: | Kidderminster |
| Postcode: | DY10 |
| Address: | Mill Lane, Blakedown DY10 |
| Bathrooms: | 1 |
| Bedrooms: | 2 |
Property Description
Two bedroom first floor flat located in the sought after village of Blakedown, close to local renowned schools and offering great transport links with the railway station at the top of the road.
The property comprises of a good size lounge, a re-fitted modern kitchen with integrated appliances, two good size bedrooms and a re-fitted bathroom. To the rear of the property there is a garden with a brick built outbuilding and a driveway offering potential for parking.
This property is a leasehold property.
The property is double glazed and has central heating throughout an ideal downsize or first time purchase.
Book a viewing 24/7 at
Hall
Hall 8'10 x 5'3
Enter through the main entrance door, up stairs into the hallway. There is access to loft space and doors leading to all rooms.
Lounge
Lounge 12'10 x 17'9
A good size lounge with a wood/multi-fuel burner creating a cosy feel. Two windows looking onto the front aspect.
Kitchen
Kitchen 9'6 x 8'11
A re-fitted modern kitchen completed in 2015 comprising of a range of wall and base units, work surfaces above. Appliances are integrated including a fridge, freezer, washer dryer and dishwasher. There is a Bosch gas hob and electric oven with extractor above and a sink with a drainer. Laminate flooring and a window looking onto the rear aspect.
Bedroom One
Bedroom One 12'4 x 10'6
A good sized bedroom with a window looking onto the rear aspect. Wardrobe housing an Ideal combination boiler, re-fitted in May 2018.
Bedroom Two
Bedroom Two 12'7 x 8'11
With a window looking onto the front aspect.
Bathroom
Bathroom 6'5 x 6'2
Re-fitted in 2014 and comprising of a bath with shower and screen over, vanity wash hand basin and a low level W.C.
Garden
Rear garden with lawn area leading to an area with potential use as off road parking.
Outbuildings
Outbuildings/Brick shed 3'2 x 5'11
Providing storage.
Driveway
Driveway parking to the rear of the property accessed via a lane to the rear.
Lease Information
Lease Information
120 years remaining on the lease from 2013.
Ground Rent at £10 per annum.
Service Charge is £1000 per annum payable in monthly instalments.
Property Location
Similar Properties
Flat For Sale Kidderminster Flat For Sale DY10 Kidderminster new homes for sale DY10 new homes for sale Flats for sale Kidderminster Flats To Rent Kidderminster Flats for sale DY10 Flats to Rent DY10 Kidderminster estate agents DY10 estate agents



.png)






