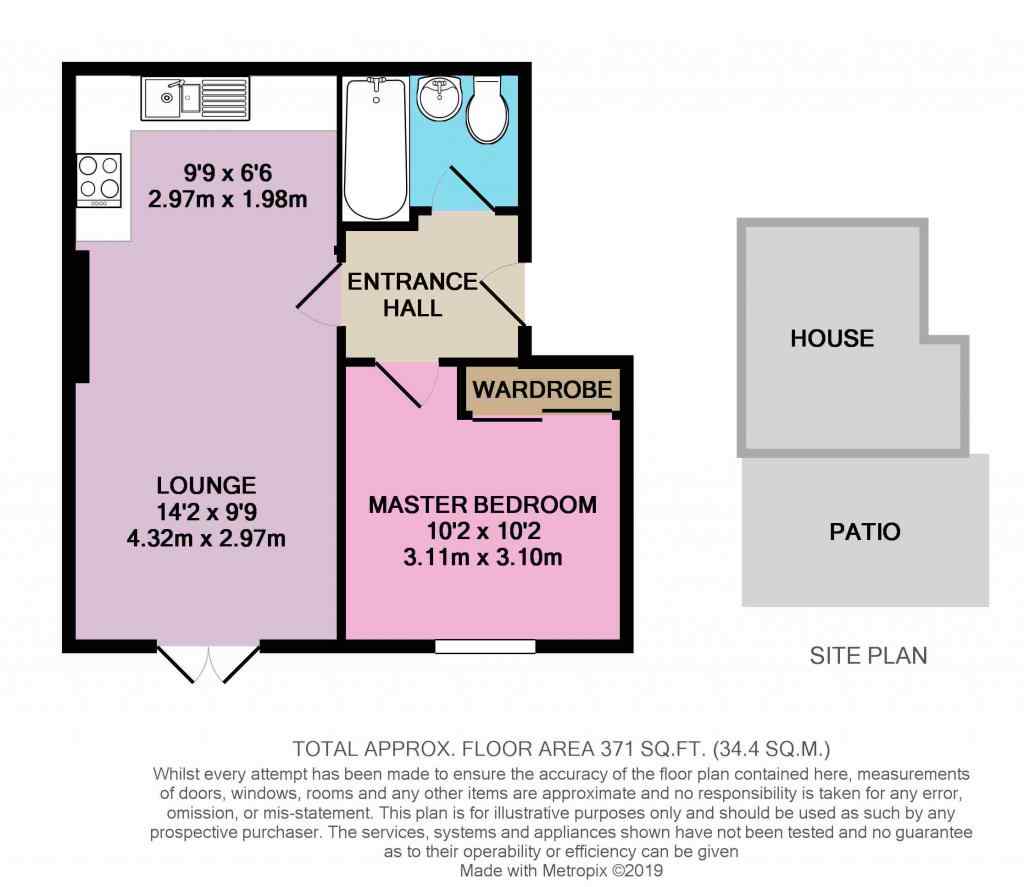1 Bedrooms Flat for sale in Mill Road, Shrewsbury SY2 | £ 140,000
Overview
| Price: | £ 140,000 |
|---|---|
| Contract type: | For Sale |
| Type: | Flat |
| County: | Shropshire |
| Town: | Shrewsbury |
| Postcode: | SY2 |
| Address: | Mill Road, Shrewsbury SY2 |
| Bathrooms: | 1 |
| Bedrooms: | 1 |
Property Description
Abbey Wharf is a stunning, small, peaceful and private development situated in Abbey Foregate, a particularly sought-after location and one of the oldest parts of medieval Shrewsbury. The development built just over five years ago, has been sympathetically created to reflect the age of the surrounding buildings, and offers extremely attractive, modern-industrial charm.
This ground floor, one bedroomed apartment has been well designed, offering plenty of space and the current vendor has decorated it to an extremely high standard throughout. As well as its fantastic location, this property benefits from its own private parking space, plus access to visitor spaces, its own good-sized garden - very unusual for a property of this type, security-coded doors and is connected to the building's modern fire alarm system. The heart of historic Shrewsbury is just a short stroll away, as is the town's magnificent Quarry Park, plus the development backs onto a protected nature reserve, which cannot be built on and is used communally.
A supermarket, shops, bars and restaurants are all very close by and the stunning Shrewsbury Abbey - founded in 1083 is just down the road! What a treasure this apartment is!
In brief - this property comprises of:
Separate entrance hall leading to a luxury fitted bathroom and spacious master bedroom with double fitted wardrobe. The hallway also leads to the spacious living and dining area, which opens into the contemporary kitchen. Its open plan living at its best! From the living room, double French patio doors open onto the private garden courtyard area, with planting boxes and the addition of a stunning office/studio - complete with power and electricity. The apartment has solid oak American doors, security doors and an internal post box, built-in security systems and fire alarm and is uvpc double glazed throughout, so you can rest assured you're well protected and will be perfectly peaceful living in this gem of a property.
How to arrange A viewing:
Feel free to give Ewemove Shrewsbury a call and we will be happy to arrange a viewing at a time that is convenient for you. You can do this 24/7.
Alternatively, if you prefer to book with a few clicks of your mouse - you can visit the Ewemove Shrewsbury website by clicking the Full Brochure link below. On the property particulars page (for this property) simply click the Book a viewing button and choose a convenient time slot.
If you have any difficulties - please don't hesitate to give us a call or email and we will gladly help.
This home includes:
- Entrance Hall
The separate hall area is carpeted and leads to the bathroom, bedroom and living areas. - Living/Dining Room
4.32m x 2.97m (12.8 sqm) - 14' 2" x 9' 8" (138 sqft)
This large, open plan living space is where all your relaxing and entertaining can take place. The room has laminate wooden flooring throughout and double patio doors with separate top opening open to the garden offering plenty of light. The entrance intercom is found here. - Kitchen
2.97m x 1.98m (5.8 sqm) - 9' 8" x 6' 5" (63 sqft)
The kitchen is immaculate and features a built-in oven with extractor unit, electric hob and fan-assisted Indesit oven grill. There's a built-in dishwasher, a one-and-half sink with drainer and built-in food disposal unit and plumbing for a washing machine. Wall and floor units with drawers are complemented by smart under wall cupboard lighting. - Master Bathroom
3.11m x 3.1m (9.6 sqm) - 10' 2" x 10' 2" (103 sqft)
The spacious bedroom is carpeted with a window overlooking the private garden. There's also a large built-in wardrobe with mirrored sliding doors, so plenty of room to store all your clothing. The large Tempest water tank is also housed here. - Bathroom
With a smart white suite, comprising of WC, sink and bath with shower over and a contemporary heated towel rail. It's a cleverly designed room and is immaculately decorated, with a tiled floor and part-tile walls. - Garden
Rear Garden
The south-east facing courtyard garden is a real plus point for this apartment. Steps from the patio doors lead you down to this large, private patio area, which also features the study/studio with power and light. It's like having an extra room and could be used for a multitude of purposes, even just as a sun/reading room.
Front of property.
To the front of property is a car parking space plus access to three visitor spots. The apartment building is accessed via security doors.
Please note, all dimensions are approximate / maximums and should not be relied upon for the purposes of floor coverings.
Additional Information:
Band A
Band C (69-80)
£100 Every 12 Months
£198 Per Quarter
Marketed by EweMove Sales & Lettings (Shrewsbury) - Property Reference 22085
Property Location
Similar Properties
Flat For Sale Shrewsbury Flat For Sale SY2 Shrewsbury new homes for sale SY2 new homes for sale Flats for sale Shrewsbury Flats To Rent Shrewsbury Flats for sale SY2 Flats to Rent SY2 Shrewsbury estate agents SY2 estate agents



.png)











