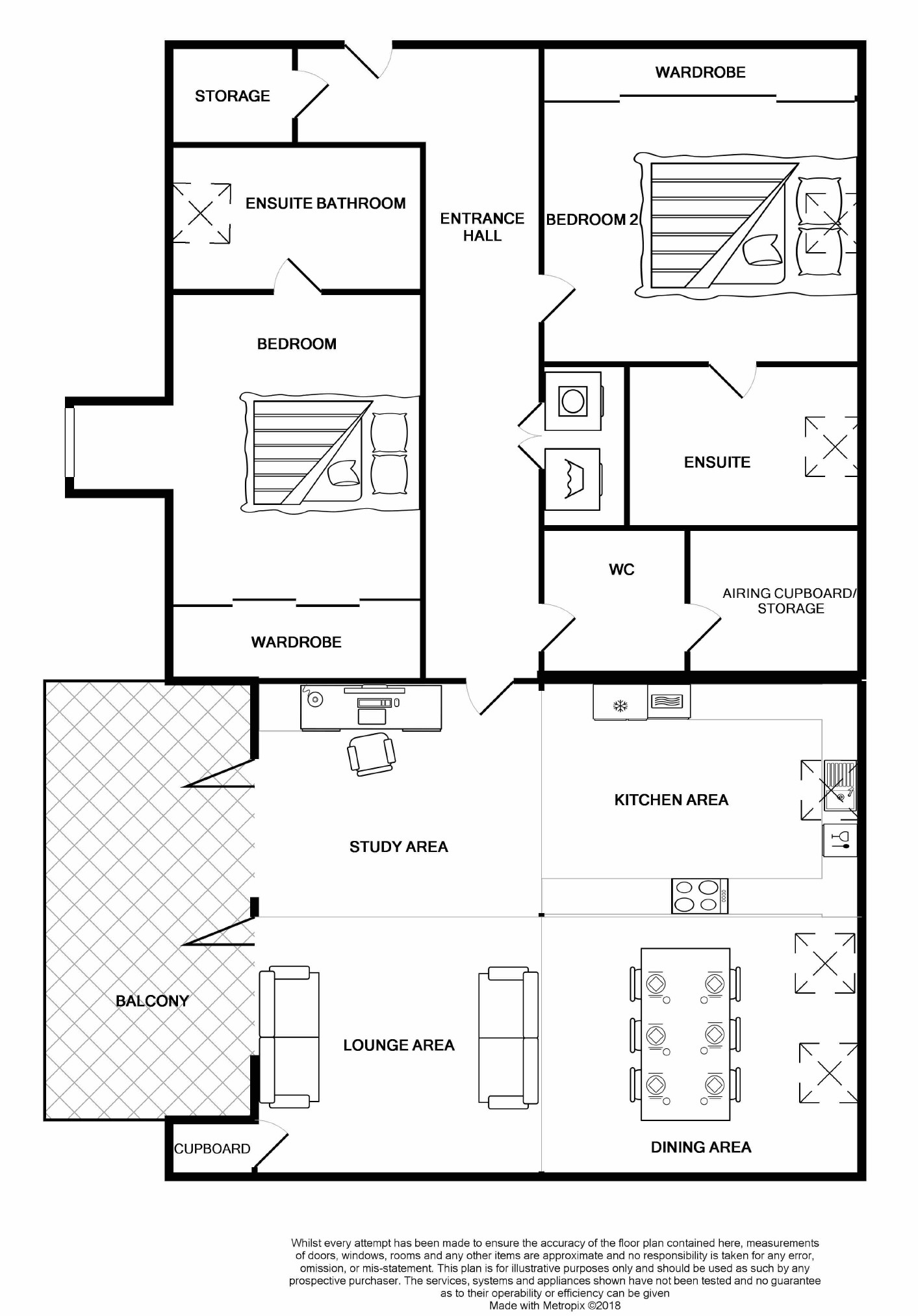2 Bedrooms Flat for sale in Mill Street, Worcester WR1 | £ 400,000
Overview
| Price: | £ 400,000 |
|---|---|
| Contract type: | For Sale |
| Type: | Flat |
| County: | Worcestershire |
| Town: | Worcester |
| Postcode: | WR1 |
| Address: | Mill Street, Worcester WR1 |
| Bathrooms: | 2 |
| Bedrooms: | 2 |
Property Description
Luxury two bedroom penthouse apartment in the Diglis development, that must be seen inside to appreciate the size and condition of the property.
This two bedroom penthouse apartment offers buyers 108 metres squared on the top floor of Austin Court within the Waterside Royal Worcester Development, Communal entrance hall and a communal garden that needs to be seen to appreciate, The Open plan living kitchen/Diner with bi-fold doors that open out onto the balcony, is designed for both entertaining and relaxing, with the formal dining area. The kitchen is both practical & has extensive storage, the balcony over looks the communal garden area.
Opening the entrance for the Apartment, you are greeted with a well sized entrance hall, storage cupboard, 2 double bedrooms, 2 en-suites double door storage offering Utility, W.C, Airing cupboard with further storage space, Open Plan kitchen/living/dining with study area, opening out on to the balcony.
Also offering electronic video entry system and lift, underfloor heating in every room with individual temperature controls for each room
Ideally located in the Diglis area, with the unique feature of secure parking and balcony
Communal Entrance
Video electronic entry system, Lift, stairs, access to
Entrance Hall
Storage cupboard, ceiling mounted spot lights, underfloor heating control, doors to:
Bedroom Two (10'5' x 10'1' (3.18m x 3.07m))
Ceiling light point, TV Point, Hammonds bespoke fitted wardrobes with sliding doors, 2 x Velux roof windows with white thermal blinds, underfloor heating control.
En-Suite
Ceiling mounted spot lights, tiled floor, part tiled walls, low level w/c, wall mounted sink, bathroom cabinet, underfloor heating control, tiled shower cubicle, heated towel rail, Velux roof window with white thermal blind
Utility Cupboard
Power and Lighting, range of wall units and shelving, fitted fan for use with tumble dryer, Plumbing for Washing Machine, and space for Tumble dryer .
W.C.
Tiled Floors, part tiled walls, heated towel rail, wall mounted sink, with large fitted wall mirror above, low level w.C, underfloor heating control door to:
Airing And Storage Room
Hot water tank, power point, tiled floor, ceiling light point.
Master Bedroom (12'4' x 15' max to window (3.76m x 4.57m max to window))
UPVC double glazed Dorma window, Hammonds bespoke fitted wardrobes with sliding doors and shoe storage, 2 x TV Points, Underfloor heating control door to:
En-Suite
Ceiling mounted spot lights, tiled floor, fully tiled walls, low level w/c, wall mounted sink, large built in glass fronted bathroom cabinet with lighting underneath, tiled shower cubicle, panelled bath, heated towel rail, Velux roof window with manual white thermal blind, underfloor heating control
Open Plan Kitchen/Living/Dining/Study Area
View the Floorplan for an idea of the layout of this room and how it could work for you, The Bifold doors on to the balcony must be seen to appreciate the wow factor of the space
Kitchen Area
Range of Wall and Base units with shelving and lighting underneath, two carousel pull out storage units, pull out larder unit, One and Half sink units, worktops, Integral Zanussi Dishwasher, Integral Fridge Freezer, built in microwave and cooker, induction Electorlux Hob, Extractor hood, breakfast bar to seat 4 people, wall mounted spot lights, electric Velux roof window with electric white thermal blind & rain sensors
Dining Area
Two electric Velux roof windows with electric white thermal blinds and rain sensors
Living Area
Storage cupboard, Tv Points.
Study Area
Hammond's bespoke fitted work station in white, with shelving, storage for files & hidden pull out shelf for printer, bifold doors on to Balcony
Details Created 22.11.2018
Agents Note
Should your offer be accepted in line with The Money Laundering Regulations 2007 we are duty bound to carry out due diligence on all of our clients to confirm their identity. Rather than traditional methods in which you would have to produce multiple utility bills and a photographic id we use an electronic verification system. This system allows us to verify you from basic details using electronic data, however it is not a credit check of any kind so will have no effect on you or your credit history. You understand that we will undertake a search with Experian for the purposes of verifying your identity. To do so Experian may check the details you supply against any particulars on any database (public or otherwise) to which they have access. They may also use your details in the future to assist other companies for verification purposes. A record of the search will be retained.
Residential sales - disclaimer notice: Appliances such as radiators, heaters, boilers, fixtures or utilities (gas, water, electricity) which may have been mentioned in these details have not been tested and no guarantee can be given that they are suitable or in working order. We cannot guarantee that building regulations or planning permission has been approved and would recommend that prospective purchasers should make their own independent enquiries on these matters. All measurements are approximate.
Residential lettings – agents note: Please note that additional fees from £300.00 will apply depending on the number of applicants. A calculation will be provided prior to payment of any holding fee. Further details can be found at .
Property Location
Similar Properties
Flat For Sale Worcester Flat For Sale WR1 Worcester new homes for sale WR1 new homes for sale Flats for sale Worcester Flats To Rent Worcester Flats for sale WR1 Flats to Rent WR1 Worcester estate agents WR1 estate agents



.png)











