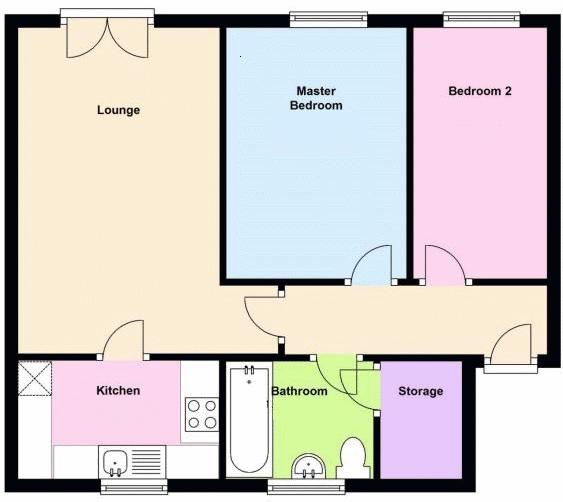2 Bedrooms Flat for sale in Millstone Close, Bredbury, Stockport SK6 | £ 72,950
Overview
| Price: | £ 72,950 |
|---|---|
| Contract type: | For Sale |
| Type: | Flat |
| County: | Greater Manchester |
| Town: | Stockport |
| Postcode: | SK6 |
| Address: | Millstone Close, Bredbury, Stockport SK6 |
| Bathrooms: | 1 |
| Bedrooms: | 2 |
Property Description
We are pleased to offer for sale this simply stunning second floor (top floor) apartment which stands in a sought after area within the popular town of Bredbury.
If you want to get on the property ladder or want to downsize this property is for you. The property is offered on a 55% Shared Ownership basis.
This modern purpose built 2 bed second floor apartment is situated in a small cul de sac setting with easy access to Bredbury Train Station and the M60 motorway. It provides ideal commuting for Hyde, Romiley, Marple, Manchester, Stockport and the open countryside.
There are well tendered gardens to the front and a large communal garden to the rear of the property. There is communal parking to the front of the building.
The accommodation is warmed throughout by gas central heating and briefly comprises of communal entrance door, hall and stairs, private entrance door to the apartment.
Entrance hall, lounge with uPVC double glazed French doors to Juliet balcony, fitted kitchen, 2 good sized bedrooms and bathroom with modern suite and shower.
The property enjoys the benefit of gas central heating and uPVC double glazing whilst externally the property offers communal gardens and parking space.
The accommodation comprises
Communal Entrance Door - Intercom.
Communal Hall And Stairs -
Private Entrance Door -
Hall - Central heating radiator.
Lounge - 3.90m x 4.85m maximum (12'10" x 15'9" maximum) –
Intercom, UPVC double glazed French doors to Juliet balcony which overlooks the communal gardens, coving, access to kitchen, central heating radiator.
Kitchen – 3.00m x 1.77m (9'6" x 5'7") –
Modern fitted kitchen comprising of matching wall, drawer and base units, single drainer stainless steel sink unit with cupboards under, space for appliances, tiled splash-backs, extractor fan, uPVC double glazed front window.
Bedroom 1 - 3.78m x 2.68m (12'2" x 8'6") –
UPVC double glazed rear window, central heating radiator.
Bedroom 2 - 3.78m x 1.98m (12'2" x 6'3") –
UPVC double glazed rear window, central heating radiator.
Bathroom - 1.75m x 2.20m (5'7" x 6'11") –
Modern white suite comprising of panelled ‘P’ shaped bath, overhead shower with glass panel, pedestal wash hand basin and low level wc suite, extractor fan, large walk-in storage cupboard with shelving, tiled splash-backs, frosted uPVC double glazed front window, central heating radiator.
Outside -
Paths And Driveways - Communal parking.
Gardens - Communal garden areas.
Service Charges apply.
Property Location
Similar Properties
Flat For Sale Stockport Flat For Sale SK6 Stockport new homes for sale SK6 new homes for sale Flats for sale Stockport Flats To Rent Stockport Flats for sale SK6 Flats to Rent SK6 Stockport estate agents SK6 estate agents



.png)











