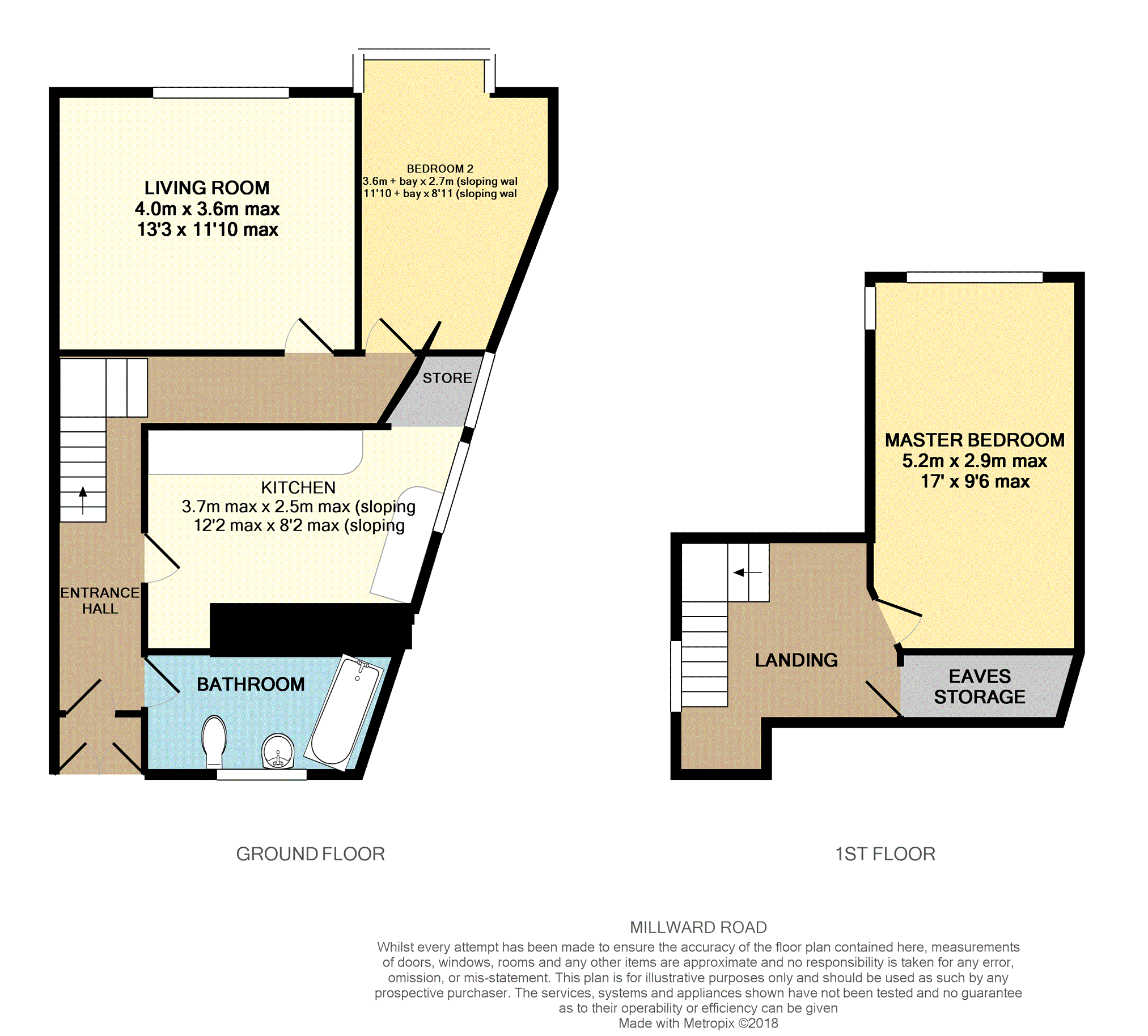2 Bedrooms Flat for sale in Milward Road, Hastings TN34 | £ 130,000
Overview
| Price: | £ 130,000 |
|---|---|
| Contract type: | For Sale |
| Type: | Flat |
| County: | East Sussex |
| Town: | Hastings |
| Postcode: | TN34 |
| Address: | Milward Road, Hastings TN34 |
| Bathrooms: | 1 |
| Bedrooms: | 2 |
Property Description
Offered to the market chain free!
A generous two bedroom top floor maisonette with private entrance and courtyard garden in a high demand location on the outskirts of Hastings Town Centre.
The property is fantastically located for convenient access to Hastings picturesque seafront, big name and independent shopping, restaurants, entertainment and mainline rail services.
The property offers generous accommodation arranged over two floors comprising of a 13ft living room, bedroom two, fitted kitchen and family bathroom on the entrance floor and impressive 17ft master bedroom enjoying elevated roof top views towards the sea as well as landing and eaves storage space occupying the second floor!
The property comes complete with a range of desirable features and modern comforts to include exposed wood panel flooring, some double glazing and gas combination heating!
Entrance Hall
Double entrance doors into hall with exposed wood panel flooring, fitted store cupboard, radiator and stairs to first floor.
Living Room
13'3 x 11'10 max
Exposed wood panel flooring, radiator and double glazed window to front.
Kitchen
12'2 max x 8'2 max (sloping wall)
Fitted kitchen with a range of matching wall and base units, work surfaces integrating a sink with drainer and swan neck mixer tap, integrated oven. Four ring gas hob, space and plumbing for washing machine and slim-line dish washer, space for tall standing fridge/freezer, two windows to side, gas combination boiler and door way to larder/store cupboard.
Bedroom Two
11'10 + bay x 8'11 max (sloping wall)
Double glazed bay windows to front, exposed wood panel flooring and a radiator.
Bathroom
Panel bath with tiled surround, mixer tap, shower over with wall mixer and glass screen, pedestal wash hand basin and two windows to rear.
First Floor Landing
Cupboard door to eaves storage, radiator, window to side and access to;
Master Bedroom
17'0 x 9'6 max
Double glazed windows enjoying elevated roof top views towards the sea and a radiator.
Rear Garden
Paved courtyard to rear with built in store cupboard and gated access.
Lease Information
The seller has advised:
Tenure: Leasehold
Term 189 years from 25 December 1979
Maintenance: 1/4 share of of outgoings as and when required.
Ground Rent: £2.50 per half year
General Information
Some rooms are irregular in shape with sloping walls ad measurements where possible are taken to their maximum and are approximate.
Property Location
Similar Properties
Flat For Sale Hastings Flat For Sale TN34 Hastings new homes for sale TN34 new homes for sale Flats for sale Hastings Flats To Rent Hastings Flats for sale TN34 Flats to Rent TN34 Hastings estate agents TN34 estate agents



.png)








