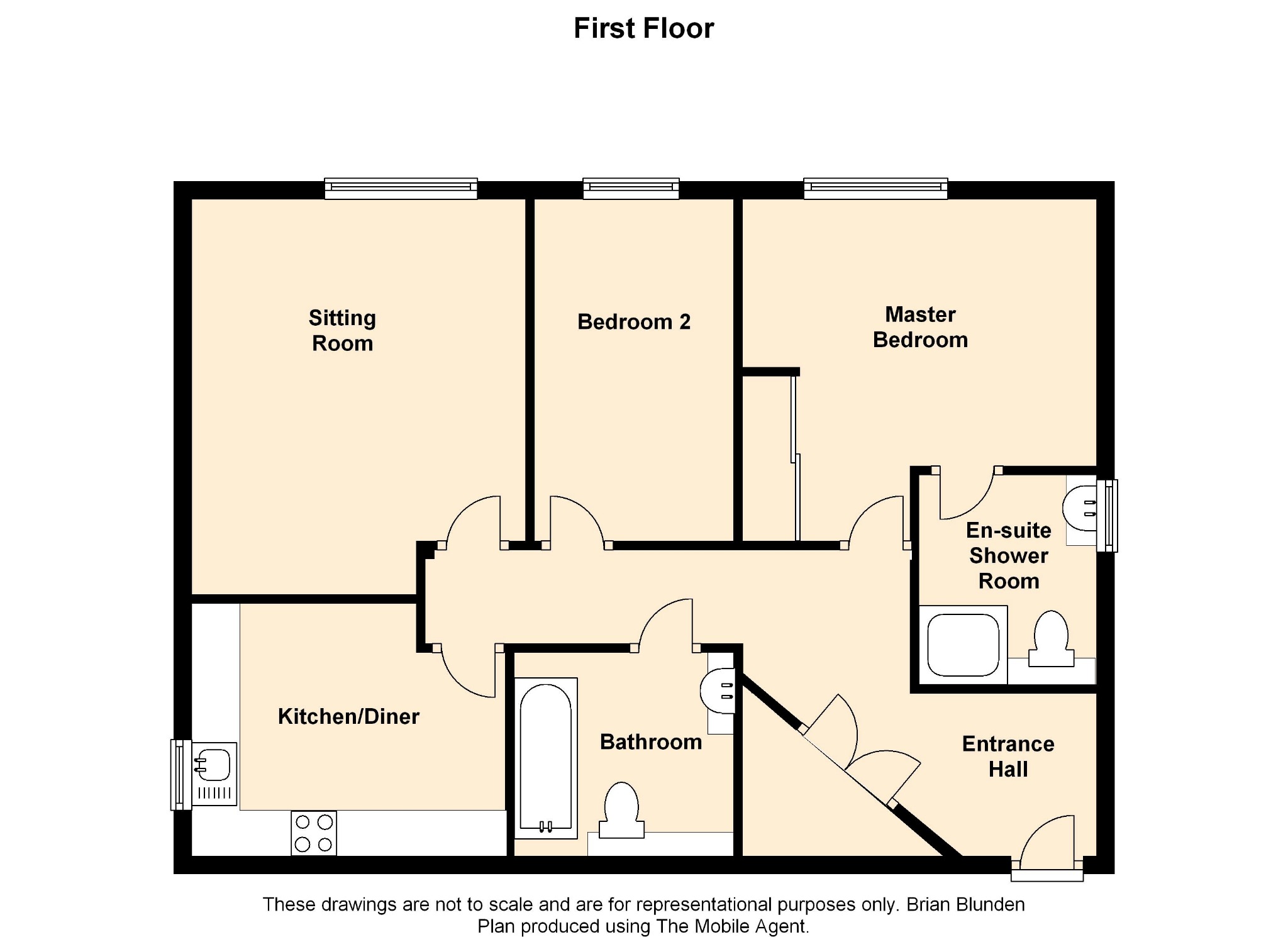2 Bedrooms Flat for sale in Mitre Court, Worthing Road, Horsham RH12 | £ 360,000
Overview
| Price: | £ 360,000 |
|---|---|
| Contract type: | For Sale |
| Type: | Flat |
| County: | West Sussex |
| Town: | Horsham |
| Postcode: | RH12 |
| Address: | Mitre Court, Worthing Road, Horsham RH12 |
| Bathrooms: | 2 |
| Bedrooms: | 2 |
Property Description
Courtney Green are delighted to offer for sale this highly desirable luxury apartment built by Berkeley Homes in 2001 and situated in an exceptionally convenient location being within a stone's throw of the Sainsburys superstore and library with the town centre adjacent. Berkeley Homes are renowned for their high quality developments and Mitre Court certainly lives up to this reputation with a very high standard of fittings including the design quality and integrity of the building along with the high specification internally including a lift to all floors, kitchen with quality integrated appliances, quality Villeroy and Boch sanitary ware and other neat touches such as ash veneered internal doors with walnut inlays and contemporary chrome door furniture and a pressurised hot water system, to name just a few. This property is situated on the first floor and has two bedrooms, master bedroom with en suite shower room and the main bathroom, kitchen/diner with fitted appliances and a sitting room. There is also allocated parking within the securely gated environment. Viewings are therefore considered essential to fully appreciate this property and should be arranged by prior appointment with the vendor's agents, Courtney Green.
The accommodation with approximate room sizes comprises:
Covered Communal Entrance Area
With entry-phone system, entrance door to lobby with locking letterboxes, staircase and lift to the
First Floor
An additional five steps lead up to an Inner Lobby and private door to No. 8.
Generous Entrance Hall
Having sufficient space for a desk and there is an adjacent telephone point, entry-phone handset, radiator, thermostat for heating control, smoke alarm, recessed spot light and coving. Double doors lead to
Utility/Airing Cupboard
Housing the Powermax 155 combined boiler and hot water cylinder with integrated digital programmer, some shelving, electricity fusebox.
From the Hallway wooden doors with an attractive inlay and chrome furniture lead to each room.
Master Bedroom 12'5 (3.78m) narrows to 10'1 x 10'1 (3.07m) plus door recess
Double glazed panels looking out to the front with radiator beneath, t.V. Aerial point and telephone point, sliding mirror fronted double wardrobe with two hanging rails, numerous halogen spot lights and coving, door to
En Suite Shower Room 7'1 (2.16m) x 6'1 (1.85m)
With a white suite of raised shower cubicle with glazed pivot door and with Aqualisa thermostatic shower with adjustable showerhead and soap tray and fully tiled cubicle, w.C. With concealed cistern and display ledge above, wash hand basin set in countertop with storage and open shelving, fully tiled walls and ceramic tiled flooring, double radiator, obscured double glazed window to the side, spot light, extractor fan and coving.
Bedroom 2 12'2 (3.71m) x 7'2 (2.18m)
With a front aspect double glazed window with radiator beneath, spot light and coving.
Bathroom
With an acrylic bath set in tiled surround with mixer tap, remote plug, Aqualisa independent shower with adjustable showerhead and soap tray, w.C. With concealed cistern and display ledge above, open storage and cupboard, wash hand basin set in countertop with cupboards beneath, fully tiled walls ceramic tiled floor, radiator, extractor fan, spot light and coving.
Sitting Room 14'2 (4.31m) max x 12' (3.65m)
With a double glazed front aspect window with double radiator below, t.V. Aerial point/satellite point/telephone point, dimmer controlled spot lights and 5 amp light circuit, coving.
Kitchen/Diner 12'3 (3.73m) x 9'2 (2.79m) narrows to 7'
A slightly l-shaped room with plenty of space for a table and with a range of quality eye and base level storage cupboards with matching drawers and glazed display cabinets, areas of countertop with halogen lighting above and inset single drainer sink unit with mixer tap and double glazed window above. A range of Siemens appliances including an eye level microwave with multi-function oven beneath, integrated fridge/freezer and dishwasher, built-in Indesit washer/dryer, ceramic tiled flooring, some wall tiling, radiator, spot lights and coving.
Outside
There are small areas of maintained gardens surrounding the property and a secure gated entrance provides vehicular access to the residents' car park where there is one numbered and allocated parking space.
In addition, there is a large communal bin store area where the gas meters are situated and each resident has a key to a further shared store area for bikes, gold clubs, etc.
Leaseholder’s information:
Leasehold - 999 years Lease from 1st May 2000.
Service Charge - £1,944 for the year 1st May 2018 - 30th April 2019.
Ground Rent - Payable direct to the Freeholder, but believed to be £200 p.A.
Managing Agents: Courtney Green Block Management, 25 Carfax, Horsham, West Sussex. RH12 1EE. Tel: Email:
Agent's Note:
We strongly advise any intending purchaser to verify the above with their legal representative prior to committing to a purchase. The above information has been supplied to us by our clients/managing agents in good faith, but we have not necessarily had sight of any formal documentation relating to the above.
Property Location
Similar Properties
Flat For Sale Horsham Flat For Sale RH12 Horsham new homes for sale RH12 new homes for sale Flats for sale Horsham Flats To Rent Horsham Flats for sale RH12 Flats to Rent RH12 Horsham estate agents RH12 estate agents



.png)










