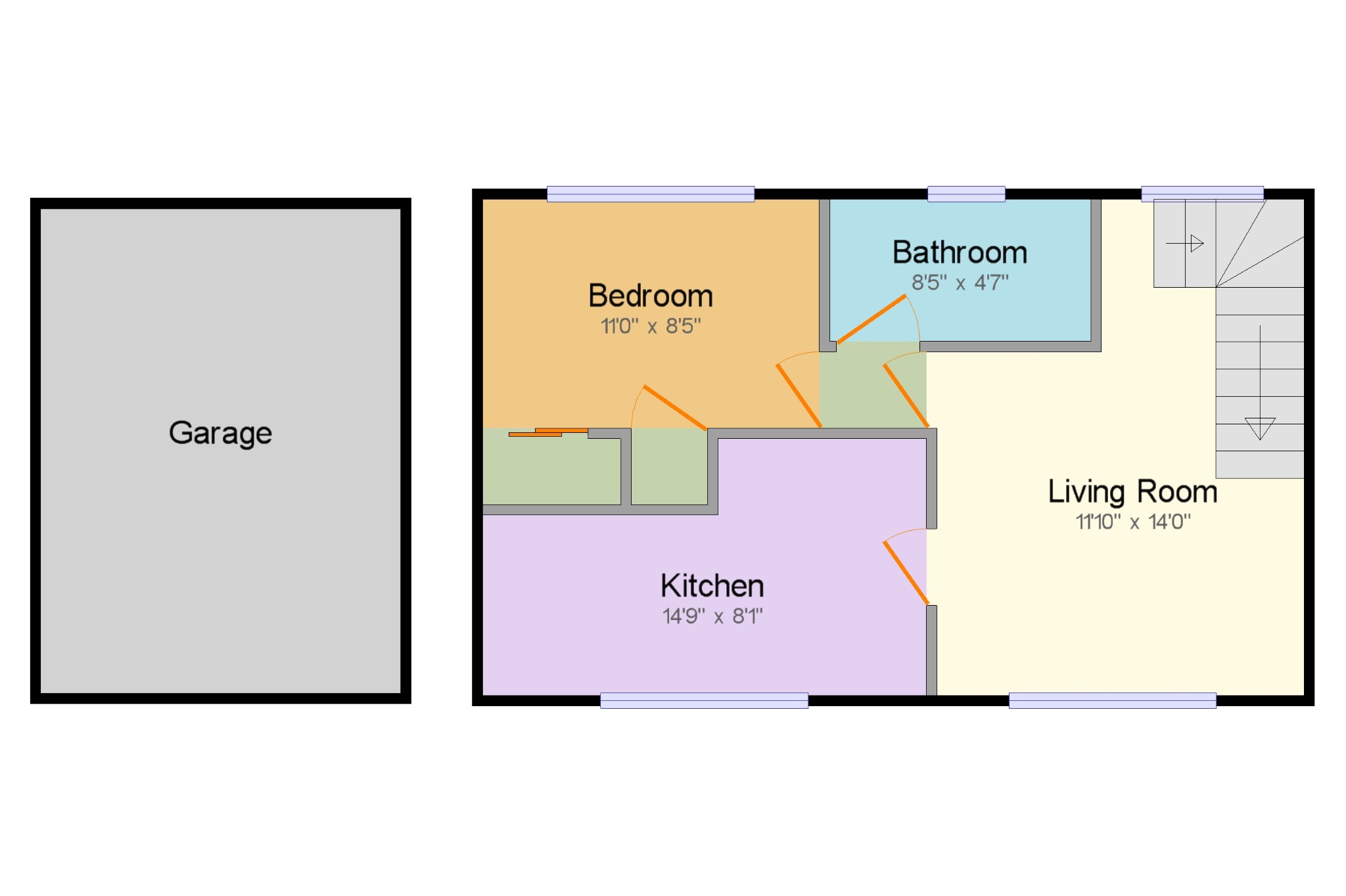1 Bedrooms Flat for sale in Montacute Circus, Weston-Super-Mare BS24 | £ 139,995
Overview
| Price: | £ 139,995 |
|---|---|
| Contract type: | For Sale |
| Type: | Flat |
| County: | North Somerset |
| Town: | Weston-super-Mare |
| Postcode: | BS24 |
| Address: | Montacute Circus, Weston-Super-Mare BS24 |
| Bathrooms: | 1 |
| Bedrooms: | 1 |
Property Description
This one bedroom end of terrace coach house is offered to the market in immaculate internal order and has the added bonus of a garage and parking! Living accomodation briefly comprises living room, kitchen/diner, double bedroom and bathroom. The property is located within easy access of the M5 making it perfect for commuters but also first time buyers and investors. Entrance porch Radiator, cloaks hanging space and door to entrance hall Radiator, internal staircase rising to First Floor lounge 14' 0" x 11' 10" (4.27m x 3.61m) extending to 16'10" (5.13m) max. Windows to front and rear aspects, UPVC double glazed double doors to Juliette Balcony, 2 radiators, dimmer switch, spotlighting, TV point, telephone point. Door to inner hallway and door to kitchen/diner 14' 9" x 8' 1" (4.5m x 2.46m) narrowing to 5'9" (1.75m). Fitted with modern range of units including 1.5 bowl single drainer stainless steel sink unit with mixer tap, range of base cupboards with worktops, tiled surrounds, matching wall cupboards, combination gas fired boiler set in wall cupboard, radiator, 4-ring gas hob with fan oven below and extractor hood over, space for upright fridge/freezer, plumbing and space for washing machine, 2 UPVC double glazed windows to front. Bedroom 11' 0" x 8' 5" (3.35m x 2.57m) extending to 10'9" (3.28m) into recess Radiator, linen cupboard with slatted shelving, 2 UPVC double glazed south facing windows to rear. Bathroom 8' 5" x 4' 7" (2.57m x 1.4m) Internal bathroom with modern white suite comprising panelled bath with glazed side screen and shower attachment, vanity wash hand basin with tiled surround, low-level WC, radiator, electric shaver socket, extractor fan. Outside garage with up-and-over door and parking space to front. Gated access to the side of the property with borders to rear and access to Moor Lane.
One bedroomCoach house
modern
garage
kitchen/diner
Living Room11'10" x 14' (3.6m x 4.27m).
Kitchen14'9" x 8'1" (4.5m x 2.46m).
Bedroom11' x 8'5" (3.35m x 2.57m).
Bathroom8'5" x 4'7" (2.57m x 1.4m).
Property Location
Similar Properties
Flat For Sale Weston-super-Mare Flat For Sale BS24 Weston-super-Mare new homes for sale BS24 new homes for sale Flats for sale Weston-super-Mare Flats To Rent Weston-super-Mare Flats for sale BS24 Flats to Rent BS24 Weston-super-Mare estate agents BS24 estate agents



.png)











