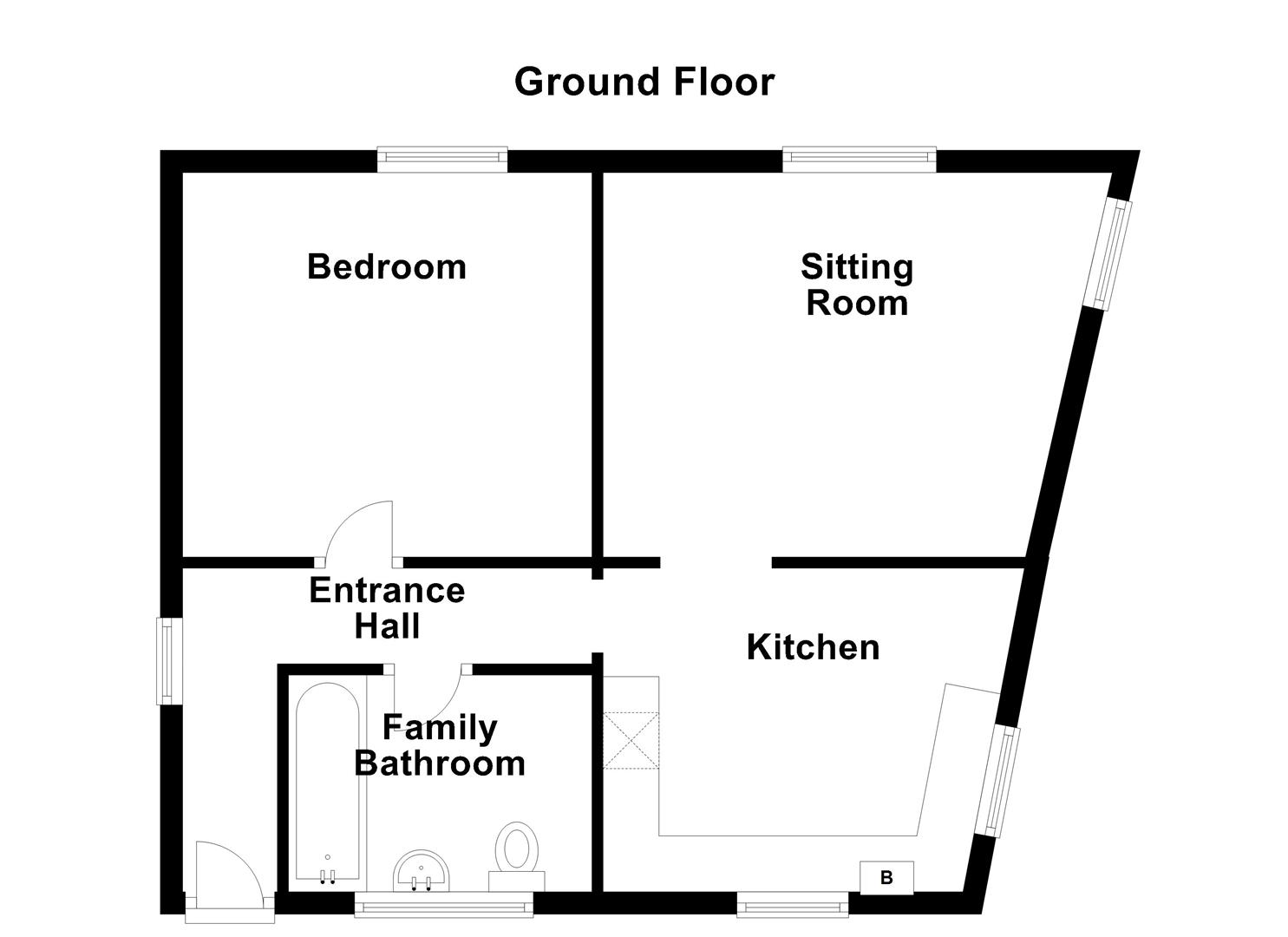1 Bedrooms Flat for sale in Moorgate, Retford DN22 | £ 99,995
Overview
| Price: | £ 99,995 |
|---|---|
| Contract type: | For Sale |
| Type: | Flat |
| County: | Nottinghamshire |
| Town: | Retford |
| Postcode: | DN22 |
| Address: | Moorgate, Retford DN22 |
| Bathrooms: | 1 |
| Bedrooms: | 1 |
Property Description
***two one bedroom apartments for sale*** ***walking distance from town centre*** ***no upward chain*** This is a great opportunity to acquire two one-bedroom apartments located within walking distance of Retford town centre. Both apartments offer accommodation consisting of a sitting room, bedroom, dining kitchen and bathroom.
74 Moorgate
Entrance Hallway (3.69m x 0.91m (12'1" x 2'11"))
Entered via an obscure glazed front entrance door, double glazed obscure window to left aspect, double panel radiator, doors leading to the kitchen, bathroom and;
Dining Kitchen (3.83m x 2.72m (12'6" x 8'11"))
Fitted with a range of base and wall units consisting of cupboards and drawers underneath granite style roll top work surfaces with tiled splashbacks, two uPVC double glazed windows to front and right aspects, space and plumbing for a washing machine, space and supply for a fridge, wall mounted "Glow Worm" gas fired combination central heating boiler, space and supply for a gas cooker, single bowl stainless steel sink and drainer with chrome mixer tap, double panel radiator and a tile effect vinyl floor covering.
Lounge (5.10m x 3.44m (16'8" x 11'3"))
Good sized dual aspect room with uPVC double glazed windows to right and rear aspects, double panel radiator and television point.
Master Bedroom (3.71m x 3.47m (12'2" x 11'4"))
UPVC double glazed window to rear aspect, double panel radiator, fitted wardrobe unit with hanging rail and further cupboard above.
Family Bathroom (2.67m x 1.52m (8'9" x 4'11"))
UPVC double glazed obscure window to front aspect, fitted with a three piece suite consisting of a panel bath with chrome taps and a "Heatstore" electric shower above, pedestal wash hand basin with chrome taps and a low-level flush WC. The bathroom is fully tiled to the front and left aspect walls, tile effect vinyl floor covering and double panel radiator.
74A Moorgate
Entrance Hallway (3.71m x 1.06m (12'2" x 3'5"))
Double panel radiator, uPVC double window to left aspect, matching front entrance with obscure glazed sidelight, access to roof space, door leading to;
Dining Kitchen (3.62m x 2.70m (11'10" x 8'10"))
Dual aspect with uPVC double glazed windows to front and right aspects, fitted with a range of base units consisting of cupboards and drawers underneath granite style roll top work surfaces, space and supply for a electric or gas cooker, single bowl stainless steel sink and drainer with chrome mixer tap, double panel radiator and polystyrene roof tiles.
Lounge (4.71m x 3.46m (15'5" x 11'4"))
Dual aspect with uPVC double glazed windows to right and rear aspects and double panel radiator.
Master Bedroom (3.81m x 3.49m (12'5" x 11'5"))
UPVC double glazed window to rear aspect, "Ideal" gas fired combination central heating boiler situated in a double doored cupboard, double panel radiator and television point.
Family Bathroom (2.51m x 1.68m (8'2" x 5'6"))
Fitted with a three piece suite consisting of a low level dual flush WC, pedestal wash hand basin with chrome taps and panel bath with chrome taps with "Redring" electric shower above. Walls are tiled to the areas of sanitary ware, uPVC double glazed obscure window to front aspect, double panel radiator and timber effect vinyl floor covering.
Tenure
Freehold
Council Tax
Council tax band 'A'
Disclaimer
Every care has been taken with the preparation of these Particulars but complete accuracy cannot be guaranteed, If there is any point, which is of particular importance to you, please obtain professional confirmation. Alternatively, we will be pleased to check the information for you. These Particulars do not constitute a contract or part of a contract.
Services
We wish to advise prospective purchasers that we have not tested the services or any of the equipment or appliances in this property, accordingly we strongly advise prospective purchasers to commission their own survey or service reports before finalising their offer to purchase.
Property Location
Similar Properties
Flat For Sale Retford Flat For Sale DN22 Retford new homes for sale DN22 new homes for sale Flats for sale Retford Flats To Rent Retford Flats for sale DN22 Flats to Rent DN22 Retford estate agents DN22 estate agents



.png)







