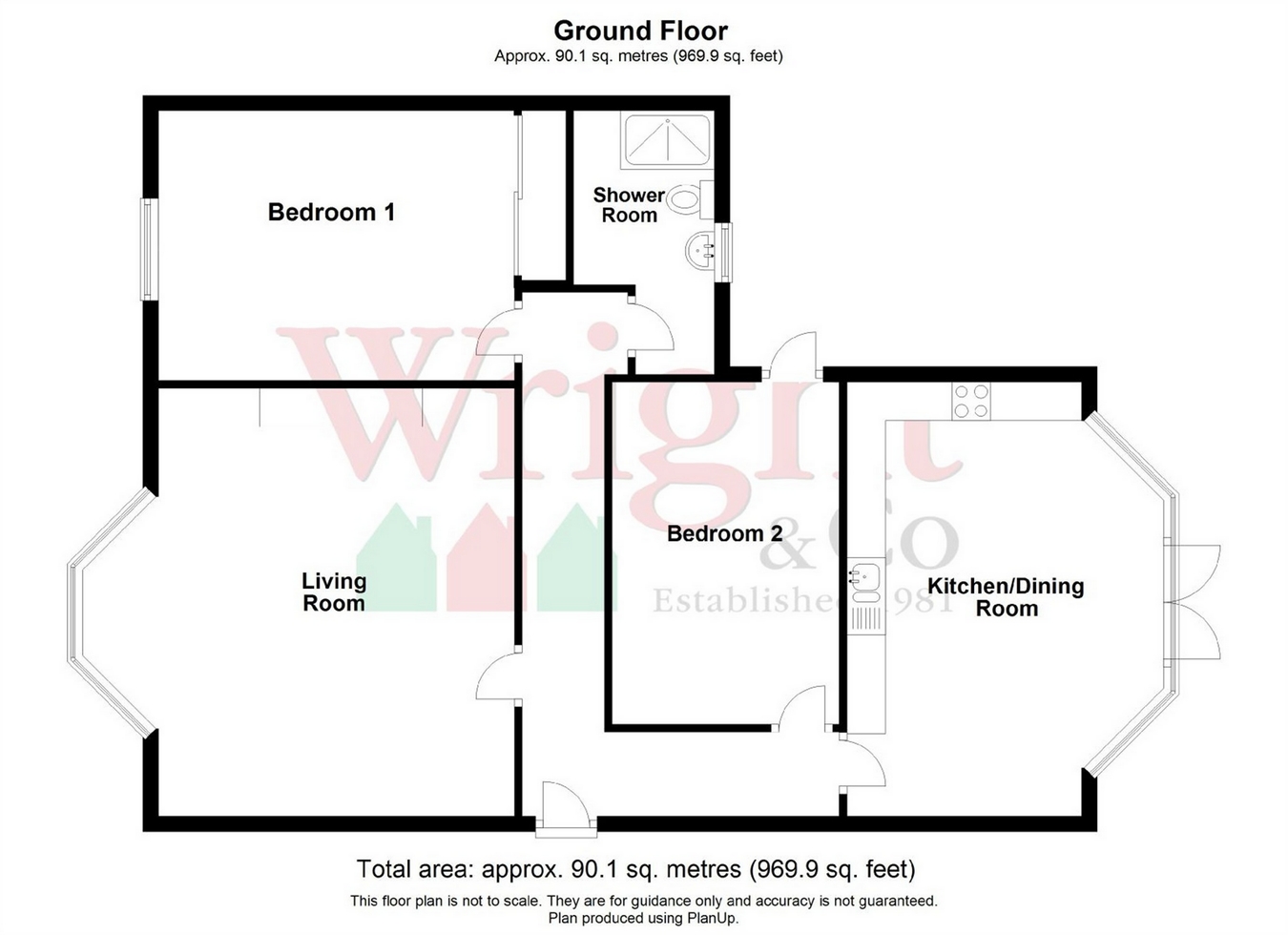2 Bedrooms Flat for sale in Mulberry Green, Harlow, Essex CM17 | £ 395,000
Overview
| Price: | £ 395,000 |
|---|---|
| Contract type: | For Sale |
| Type: | Flat |
| County: | Essex |
| Town: | Harlow |
| Postcode: | CM17 |
| Address: | Mulberry Green, Harlow, Essex CM17 |
| Bathrooms: | 0 |
| Bedrooms: | 2 |
Property Description
Folio: 14027 An impressive two bedroom ground floor apartment set in this Grade II listed 18th Century conversion, backing on to communal gardens with a single cartlodge. The property offers many period features with 9ft high ceilings and sash windows etc. The property is within an easy walk of Old Harlow’s satellite shopping centre with some fine public houses, jmi and senior schooling and shops for your day-to-day needs. There is a mainline train station which is approximately a 15 minute walk from the property with lines to London Liverpool Street and Cambridge. A fast train service can be found at Harlow Town which is approximately 19 minutes to Tottenham Hall and 29 minutes to Liverpool Street. Harlow Town enjoys multiple shopping centres, schools, recreational facilities and of course, M11 leading to M25 access points. The village of Churchgate Street is a short drive with its local jmi school and the Independent St Nicholas school, infants through to seniors.
As previously mentioned, this two bedroom ground floor apartment is set in a Grade II listed 18th Century conversion in the popular location of Mulberry Green. The property offers an impressive kitchen/dining room, sitting room, two bedrooms and a modern main bathroom. The property benefits from a single cartlodge and a private veranda. The property is screened by landscaped communal gardens and there is a gated entrance to the rear of the property. Early viewing is highly recommended.
Entrance
Solid wooden panelled door leading through into:
Impressive Communal Entrance Hall
With a carpeted staircase rising to the first floor landing, wall mounted electric heater and lighting, wooden panelled door leading through into:
'L' Shaped Entrance Hall
With solid oak flooring, radiator, wall mounted entry phone system, 9ft high ceiling, spotlighting.
Sitting Room
20' x 14' 2" (6.10m x 4.32m) with a feature bay window to front with sliding sash windows, radiator, fireplace with a coal effect gas fire insert, raised hearth and mantle, t.V. Aerial point, 9ft high ceiling, fitted carpet.
Kitchen/Dining Room
16' 8" x 14' 10" (5.08m x 4.52m) with a feature bay window with windows to side and French doors on to paved patio area. The kitchen comprises a stainless steel 1½ bowl single drainer sink with hot and cold taps above and cupboard under, further range of matching base and eye level units with a complementary tiled surround, double oven and grill, gas hob with extractor hood above, radiator, spotlighting to ceiling, integrated washing machine, fridge and freezer and dishwasher, tiled flooring, cupboard housing Worcester boiler and meters, full height designer radiator, 9ft high ceiling.
Master Bedroom
14' 6" x 11' 6" (4.42m x 3.51m) with a sliding sash window to front, array of built-in wardrobes with sliding doors, t.V. Aerial point, radiator, 9ft high ceiling, fitted carpet.
Bedroom 2
12' 2" x 8' 8" (3.71m x 2.64m) with fitted carpet, radiator, telephone point, t.V. Aerial socket, 9ft high ceiling, door to side giving access to a paved covered terrace.
Modern Shower Room
Comprising a walk-in shower with two shower attachments, drying area and glazed screen, wash hand basin set into vanity unit with cupboard beneath and flush w.C. To side, further storage and display cabinet, part tiled walls and flooring, heated towel rail, electric shaver socket to wall, opaque window to rear, spotlighting to ceiling, mirrored cabinet, heated towel rail, 9ft high ceiling.
Outside
The property benefits from two paved veranda areas, one to the rear of the kitchen which is ideal for a small table and chairs, plant pots etc. The other area is accessed via bedroom 2 and is the larger veranda area, ideal for a table and chairs with a contemporary glazed screen. There are further landscaped communal gardens which are laid to lawn and enclosed by hedging.
Parking
The property comes with one covered carport with power and light.
The Front
To the front of the property there is an “in and out” driveway with a communal lawned garden to the front. A gated entrance to the side of the property leading to the rear of the property and carport.
Lease
Approximately 115 years remaining
Ground Rent
Approximately £309 per annum.
Maintenance
Approximately £2,855 per annum
Local Authority
Harlow District Council
Band ‘E’
Property Location
Similar Properties
Flat For Sale Harlow Flat For Sale CM17 Harlow new homes for sale CM17 new homes for sale Flats for sale Harlow Flats To Rent Harlow Flats for sale CM17 Flats to Rent CM17 Harlow estate agents CM17 estate agents



.jpeg)











