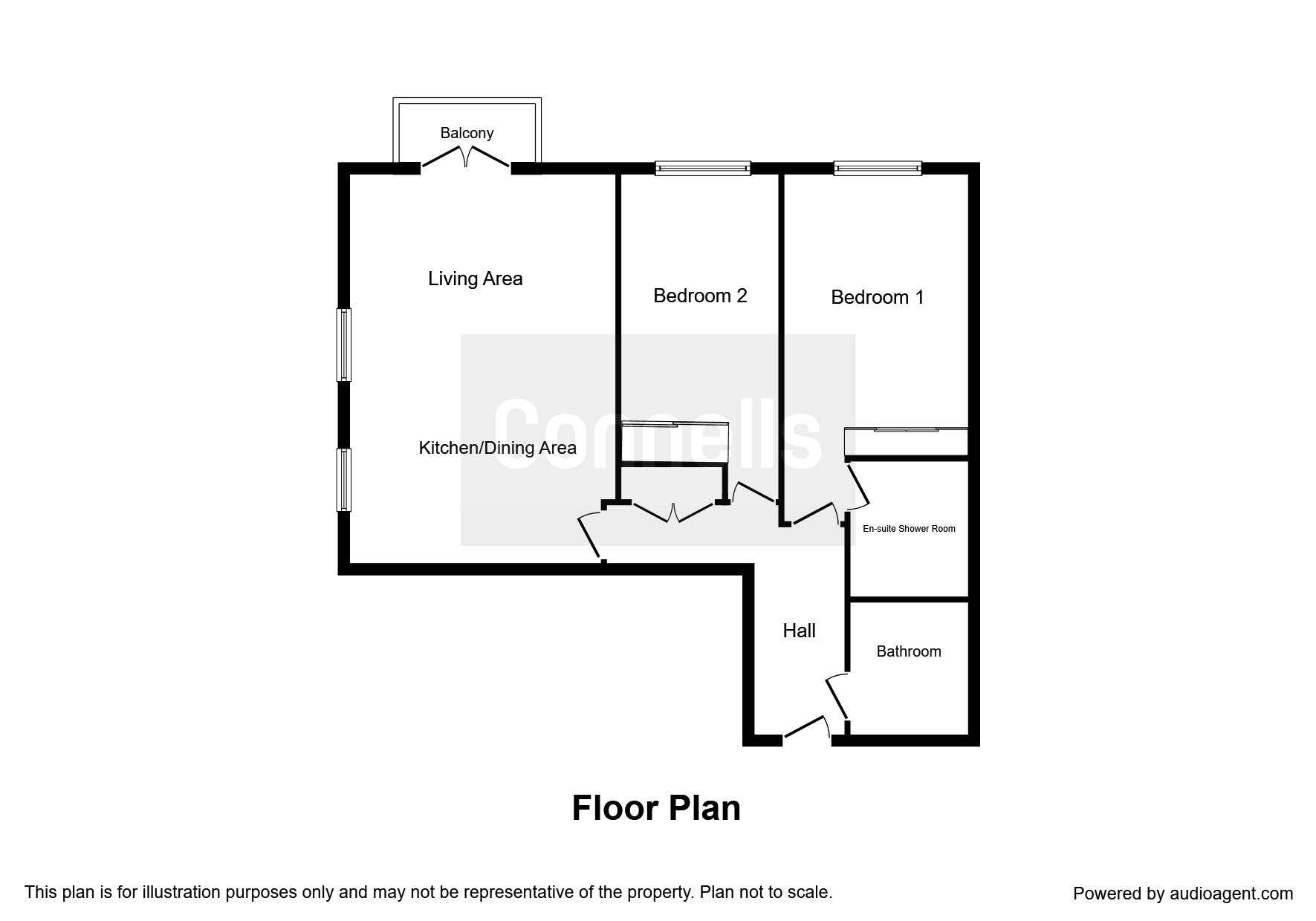2 Bedrooms Flat for sale in Nash Gardens, Redhill RH1 | £ 375,000
Overview
| Price: | £ 375,000 |
|---|---|
| Contract type: | For Sale |
| Type: | Flat |
| County: | Surrey |
| Town: | Redhill |
| Postcode: | RH1 |
| Address: | Nash Gardens, Redhill RH1 |
| Bathrooms: | 2 |
| Bedrooms: | 2 |
Property Description
Summary
With stunning interior mixed with practical specification for todays discerning home buyers this two bedroom first floor luxury apartment was built in 2015 by Riverdale Homes. Enviably positioned to the rear of the building with open plan living offering access to a balcony & allocated parking.
Description
From the moment you step into the contemporary foyer, Linnell Court exudes quality & distinctive style & you will find a lift that services all floors within the block.
This apartment has been designed & specified for luxurious living & boasts a spacious entrance hallway with video entry phone & Amtico flooring runs from here into the open plan living area.
With a seamless blend of practicality & versatility this room lends itself perfectly to entertaining - the quality contemporary kitchen offers a range of sleek high gloss wall & base units with granite worktops & upstands. There are a comprehensive range of integrated appliances including a wine cooling cabinet.
Being enviably situated to the rear of this contemporary block means that the private balcony accessed from the living space overlooks playing fields.
The master suite here is fabulous, space for a king size bed, fitted wardrobes with internal lighting along with access to a sumptuous en-suite which is lined in contemporary tiles.
For guests that visit bedroom two will be sure to give them a pleasant stay & they could have exclusive use of the stunning bathroom.
Externally this apartment enjoys an allocated parking space & there is a shared cycle rack.
A hidden gem located on the fringes of the town centre with everything you could possibly need within easy reach, whether it's going shopping in town at the weekends or jumping on the train to London at Redhill train station.
Entrance Hallway
Stylish Fitted Kitchen Area
Open Plan Living & Dining Area 21' 3" Into Kitchen Area x 14' 6" ( 6.48m Into Kitchen Area x 4.42m )
With access to:
Private Balcony
Master Bedroom 18' 10" Into Doorway x 10' ( 5.74m Into Doorway x 3.05m )
En-Suite Shower Room
Bedroom Two 15' 7" x 9' 4" ( 4.75m x 2.84m )
Bathroom
Outside
Allocated Parking Space
Cycle Rack
Communal Grounds
Lease details are currently being compiled. For further information please contact the branch. Please note additional fees could be incurred for items such as leasehold packs.
1. Money laundering regulations - Intending purchasers will be asked to produce identification documentation at a later stage and we would ask for your co-operation in order that there will be no delay in agreeing the sale.
2: These particulars do not constitute part or all of an offer or contract.
3: The measurements indicated are supplied for guidance only and as such must be considered incorrect.
4: Potential buyers are advised to recheck the measurements before committing to any expense.
5: Connells has not tested any apparatus, equipment, fixtures, fittings or services and it is the buyers interests to check the working condition of any appliances.
6: Connells has not sought to verify the legal title of the property and the buyers must obtain verification from their solicitor.
Property Location
Similar Properties
Flat For Sale Redhill Flat For Sale RH1 Redhill new homes for sale RH1 new homes for sale Flats for sale Redhill Flats To Rent Redhill Flats for sale RH1 Flats to Rent RH1 Redhill estate agents RH1 estate agents



.png)











