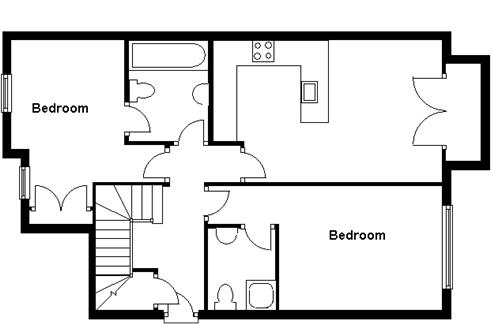3 Bedrooms Flat for sale in Neptune Court, The Strand, Brighton Marina Village, Brighton BN2 | £ 585,000
Overview
| Price: | £ 585,000 |
|---|---|
| Contract type: | For Sale |
| Type: | Flat |
| County: | East Sussex |
| Town: | Brighton |
| Postcode: | BN2 |
| Address: | Neptune Court, The Strand, Brighton Marina Village, Brighton BN2 |
| Bathrooms: | 3 |
| Bedrooms: | 3 |
Property Description
A stunning south facing 2 storey penthouse with panoramic views across Brighton Marina and out to sea. This light and spacious home is beautifully presented throughout and benefits from a balcony, roof terrace and a garage.
Hallway Front door, oak floor, door entryphone, radiator, deep airing cupboard with hot water cylinder, gas meter and shelving, central heating thermostat, electric fuse box.
Kitchen dining room 18'1" (5.50m) x 12'6" (3.80m) (18'0" (5.49m) x 12'5" (3.78m)). Modern ivory coloured high gloss fitted kitchen comprising wall mounted cupboards granite work surface with cupboards and drawers beneath, inset 1 & 1/2 bowl sink with draining board, granite splashback, integrated fridge, freezer, dishwasher and washer dryer, Neff 5 ring gas hob, double electric oven and extractor hood, work surface down lighters, oak floor, breakfast bar, space for large table and chairs, radiator, south facing double glazed doors with access to balcony and giving superb views across the outer harbour of the marina and out to sea.
Balcony 8'3" (2.52m) x 4'9" (1.45m) (8'3" (2.51m) x 4'9" (1.45m)). A south facing balcony with amazing views across the marina and out to sea.
Bedroom 17'11" (5.45m) x 9'5" (2.88m) (17'10" (5.44m) x 9'5" (2.87m)). South facing double glazed windows with views across the outer harbour of the marina and out to sea, radiator, built in mirror fronted wardrobe, door to en-suite.
En-suite shower room White suite comprising WC, wash basin, shower enclosure with fitted shower, part tiled walls, tiled floor, radiator, shaver light and socket.
Bedroom 16'2" (4.93m) x 8'8" (2.65m) (maximum measurements) (16'2" (4.93m) x 8'8" (2.64m). 2 double glazed windows, built in triple wardrobe, radiator.
Bathroom 7'10" (2.40m) x 6'4" (1.93m) (7'10" (2.39m) x 6'3" (1.9m)). White suite comprising WC, bath with mixer tap and shower attachment, wash basin, part tiled walls, tiled floor, shaver light and socket, Jack n Jill doors to bedroom and hallway, extractor fan.
Upper Floor
Landing Oak floor, wooden balustrade, access to loft space, alternate access to communal hallway.
Lounge 21'11" (6.67m) x 13'3" (4.03m) (maximum measurements) (21'10" (6.65m) x 13' (3.96m). South facing double glazed windows, patio doors opening out on to the roof terrace, superb views over the outer harbour of the marina and out to sea, oak floor, built in illuminated shelving and drawers, contemporary styled radiator, recessed remote control feature fire/heater, wall mounted Samsung 60' curved TV and sound bar and wireless bass box,
Roof terrace 21'11" (6.69m) x 4'6" (1.38m) (21'11" (6.68m) x 4'6" (1.37m)). A south facing roof terrace with amazing panoramic views over the outer harbour of the marina, out to sea and along the coastline.
Bedroom 13'1" (4.00m) x 12'4" (3.75m) (maximum measurements) (13'1" (3.99m) x 12'3 (3.73m). Double glazed window, built in triple wardrobe, radiator.
En-suite shower room 8'4" (2.53m) x 3'1" (0.94m) (8'3" (2.51m) x 3'1" (0.94m)). WC, wash basin, shower enclosure with fitted shower, fully tiled walls and floor, extractor fan, shaver light and socket.
Garage
Brighton Marina The marina's vibrant and cosmopolitan setting offers you a safe and relaxed secure lifestyle by the water. Offering an abundance of renowned waterfront restaurants supplying a large variety of cuisines. Perfect to enjoy breakfast, lunch, dinner or to simply relax and take a drink or meet up with friends in a beautiful setting with picturesque views over the yachts and boats. Parking is not an issue (unlike the city centre) there is plenty of free parking available within the multi-story car park. Brighton Marina is only 2 miles (approximately) from central Brighton with a 24 hour regular bus service serving the marina and city centre. The marina is an extremely safe environment with 24 hour, on site security patrolling the whole of the marina and numerous CCTV cameras. There is also a 24 hour superstore, petrol station and a variety of independent shops, cafes and restaurants alongside excellent leisure facilities with a David Lloyd fitness centre, casino, ten pin bowling and an 8 screen cinema. Brighton Marina is truly an excellent place to live. The future of Brighton Marina is amazing too with a world class 10 year development program in progress.
Lease 137 years remaining.
Charges £4519 pa including ground rent, reserve fund, maintenance and buildings insurance.
Disclaimer (bm) These particulars are believed to be correct and have been verified by or on behalf of the Vendor. However any interested party will satisfy themselves as to their accuracy and as to any other matter regarding the Property or its location or proximity to other features or facilities which is of specific importance to them. Distances and areas are only approximate and unless otherwise stated fixtures contents and fittings are not included in the sale. Prospective purchasers are always advised to commission a full inspection and structural survey of the Property before deciding to proceed with a purchase.
Property Location
Similar Properties
Flat For Sale Brighton Flat For Sale BN2 Brighton new homes for sale BN2 new homes for sale Flats for sale Brighton Flats To Rent Brighton Flats for sale BN2 Flats to Rent BN2 Brighton estate agents BN2 estate agents



.png)










