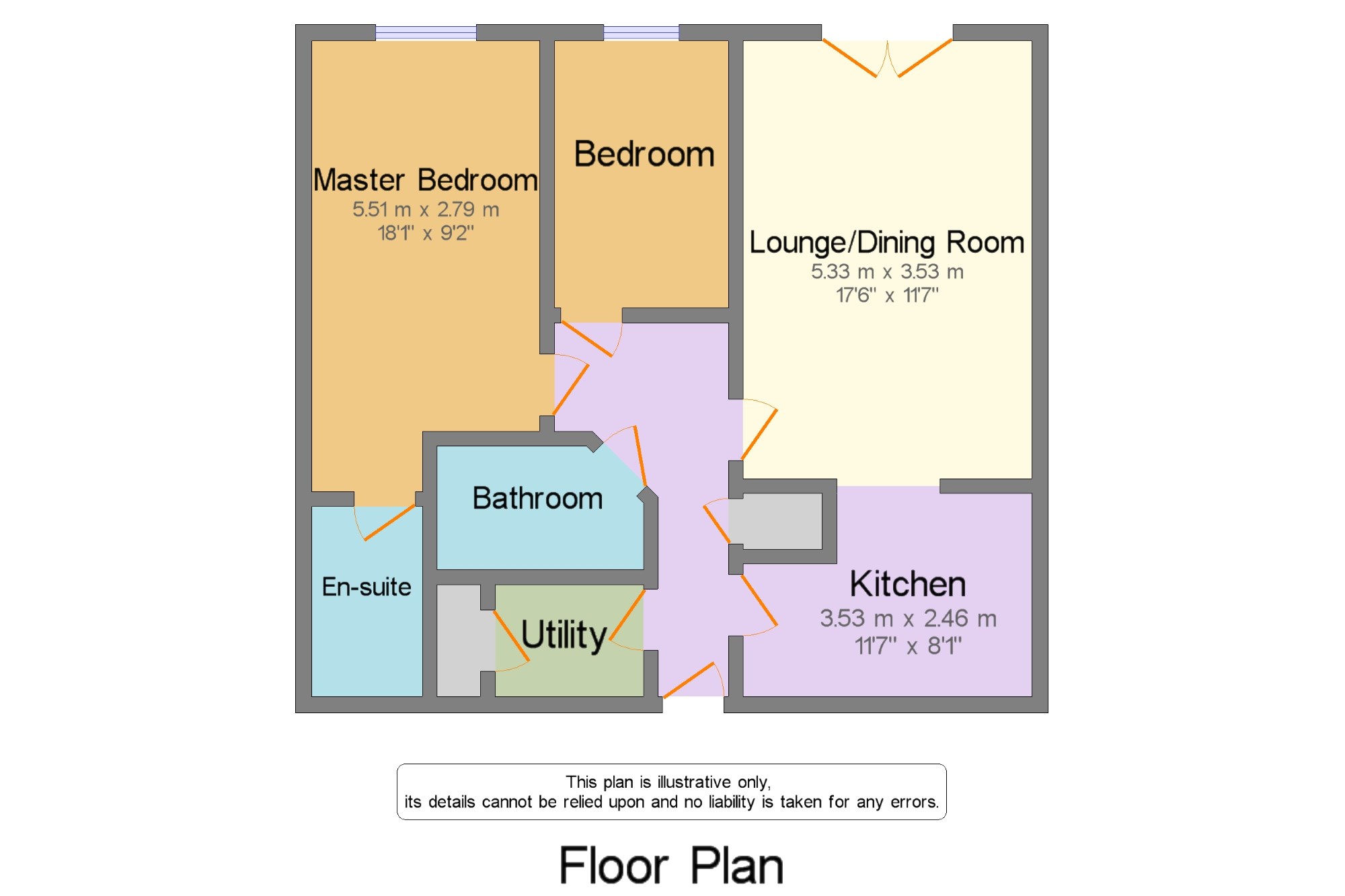2 Bedrooms Flat for sale in New Hampshire Court, Lytham St Anne's, Lancashire FY8 | £ 187,500
Overview
| Price: | £ 187,500 |
|---|---|
| Contract type: | For Sale |
| Type: | Flat |
| County: | Lancashire |
| Town: | Lytham St. Annes |
| Postcode: | FY8 |
| Address: | New Hampshire Court, Lytham St Anne's, Lancashire FY8 |
| Bathrooms: | 1 |
| Bedrooms: | 2 |
Property Description
Spacious and light two bedroom second floor apartment is a lovely home and a must view. It has a living area with a Juliet balcony with a great outlook over allotments. This opens into the fitted kitchen. There is a separate utility and there are ample storage areas to use. There are two bedrooms one with a modern en-suite that has been done to the highest spec as has the separate bathroom. This apartment really is a must see.
Two bedroomsTwo very modern bathrooms
lifts to all floors
allocated parking
juliet balcony with lovely outlook
call today to view mortgage advice available
high spec media centre and music system installed
Entrance Hall 5'11" x 4'6" (1.8m x 1.37m). Storage cupboards. Secure intercom system. In communal areas there is additional storage areas for the apartment. High spec music and media centre installed. Speakers built in ceiling throughout apartment.
Kitchen 11'7" x 8'1" (3.53m x 2.46m). Fitted units, sink with drainer, integrated electric oven, integrated electric hob, overhead extractor. Integrated dishwasher.
Lounge/Dining Room 17'6" x 11'7" (5.33m x 3.53m). UPVC patio double glazed door, opening onto a Juliet balcony with stunning views. Electric heater.
Master Bedroom 18'1" x 9'2" (5.51m x 2.8m). Double glazed uPVC window facing the rear overlooking fields. Electric heater.
En-suite 4'5" x 7'7" (1.35m x 2.31m). Electric heater, tiled flooring. High level flush WC, walk-in wet room, vanity unit and porcelain sink. Bespoke designer bathroom.
Bedroom 6'11" x 10'8" (2.1m x 3.25m). Double glazed uPVC window facing the rear overlooking fields. Electric heater.
Bathroom 8'3" x 4'11" (2.51m x 1.5m). Electric heater. High level flush WC, claw foot bath with mixer tap, shower over bath, vanity unit and porcelain sink with mixer tap. Bespoke designer bathroom. Built in TV in wall.
Utility 6'11" x 15' (2.1m x 4.57m). Space for washing machine, dryer. Storage.
Property Location
Similar Properties
Flat For Sale Lytham St. Annes Flat For Sale FY8 Lytham St. Annes new homes for sale FY8 new homes for sale Flats for sale Lytham St. Annes Flats To Rent Lytham St. Annes Flats for sale FY8 Flats to Rent FY8 Lytham St. Annes estate agents FY8 estate agents



.png)











