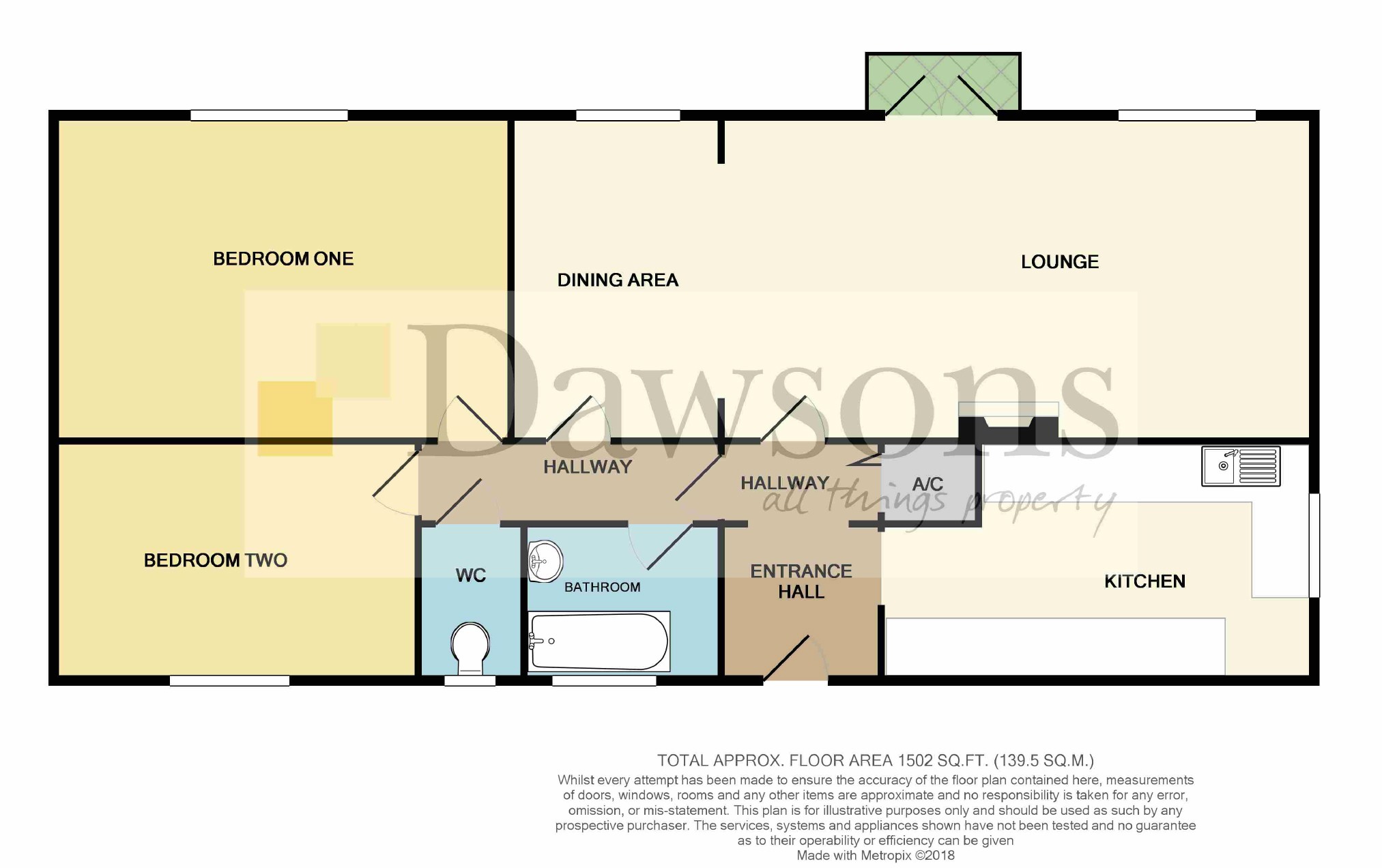2 Bedrooms Flat for sale in New Mill Road, Swansea SA2 | £ 99,950
Overview
| Price: | £ 99,950 |
|---|---|
| Contract type: | For Sale |
| Type: | Flat |
| County: | Swansea |
| Town: | Swansea |
| Postcode: | SA2 |
| Address: | New Mill Road, Swansea SA2 |
| Bathrooms: | 1 |
| Bedrooms: | 2 |
Property Description
Surprisingly spacious first floor apartment situated in the popular area of Sketty Park offering easy access to local shops, amenities and the sea front. This bright property comprises kitchen, lounge/diner with french doors out onto a pleasant balcony, two bedrooms, bathroom and separate W/C. Benefits include Upvc d/g, gas c/h, the potential to convert dining area into a third bedroom and communal gardens with courtyard to rear with clothes line and storage cupboard. Within good school catchment areas. Just a short journey away from Singleton hospital & Swansea University. An ideal investment or first time buy in need of modernisation. No upward chain involved.
Communal Entrance
Enter via fob entry wooden glass panel door into communal hallway, steps leading to entrance door, built in storage cupboard.
Entrance
Enter via wooden obscured glass panel door into:
Hallway
Loft hatch, coving, decorative archways, built in airing cupboard, telephone entry system, wood panelled doors off to:
Kitchen (3.832m x 2.279m (12'7" x 7'6"))
Fitted with a range of wooden wall and base units incorporating work surface over, set in stainless steel sink and drainer with mixer tap, gas and electric cooker points, plumbed for washing machine, breakfast bar, UPVC double glazed window to front, coving, ceramic wall tiles.
Open Plan Lounge/Diner
Lounge (5.036m x 3.086m (16'6" x 10'2"))
UPVC double glazed window and French doors to side leading out onto balcony, two ornate ceiling roses, coving, set in gas fire with tiled hearth, backdrop and surround, radiator, arched opening into:
Dining Room (Offering Potential To Create Third Bedroom) (2.995m x 2.194m (9'10" x 7'2"))
UPVC double glazed window to side, ornate ceiling rose, coving, radiator, wood panelled door into hallway.
Hallway
Radiator, wood panelled doors off to:
Bedroom 1 (3.938m x 3.168m (12'11" x 10'5"))
UPVC double glazed window to side, radiator.
Bedroom 2 (2.956m x 2.202m (9'9" x 7'3"))
UPVC double glazed window to side, radiator.
Bathroom (21.712m x 1.396m (71'3" x 4'7"))
Two piece suite comprising pedestal wash hand basin and set in panelled bath, coving, UPVC double glazed obscured glass window to side, ceramic wall tiles, radiator, ceramic floor tiles.
W.C. (1.172m x 0.829m (3'10" x 2'9"))
Low-level WC, UPVC double glazed obscured glass window to side, ceramic wall tiles.
External
Communal gardens with paved area to rear leading to storage cupboard and clothes line.
Lease Details
Tbc
Directions
From our Sketty showroom take a left at the traffic lights on Sketty cross onto Dillwyn Road. Follow the road through the next set of traffic lights onto Sketty Park Drive and follow the road. On reaching the roundabout take the first left on New mill Road. Follow the road along and the property can be found on the right hand side.
Whilst these particulars are believed to be accurate, they are set for guidance only and do not constitute any part of a formal contract. Dawsons have not checked the service availability of any appliances or central heating boilers which are included in the sale.
Property Location
Similar Properties
Flat For Sale Swansea Flat For Sale SA2 Swansea new homes for sale SA2 new homes for sale Flats for sale Swansea Flats To Rent Swansea Flats for sale SA2 Flats to Rent SA2 Swansea estate agents SA2 estate agents



.png)











