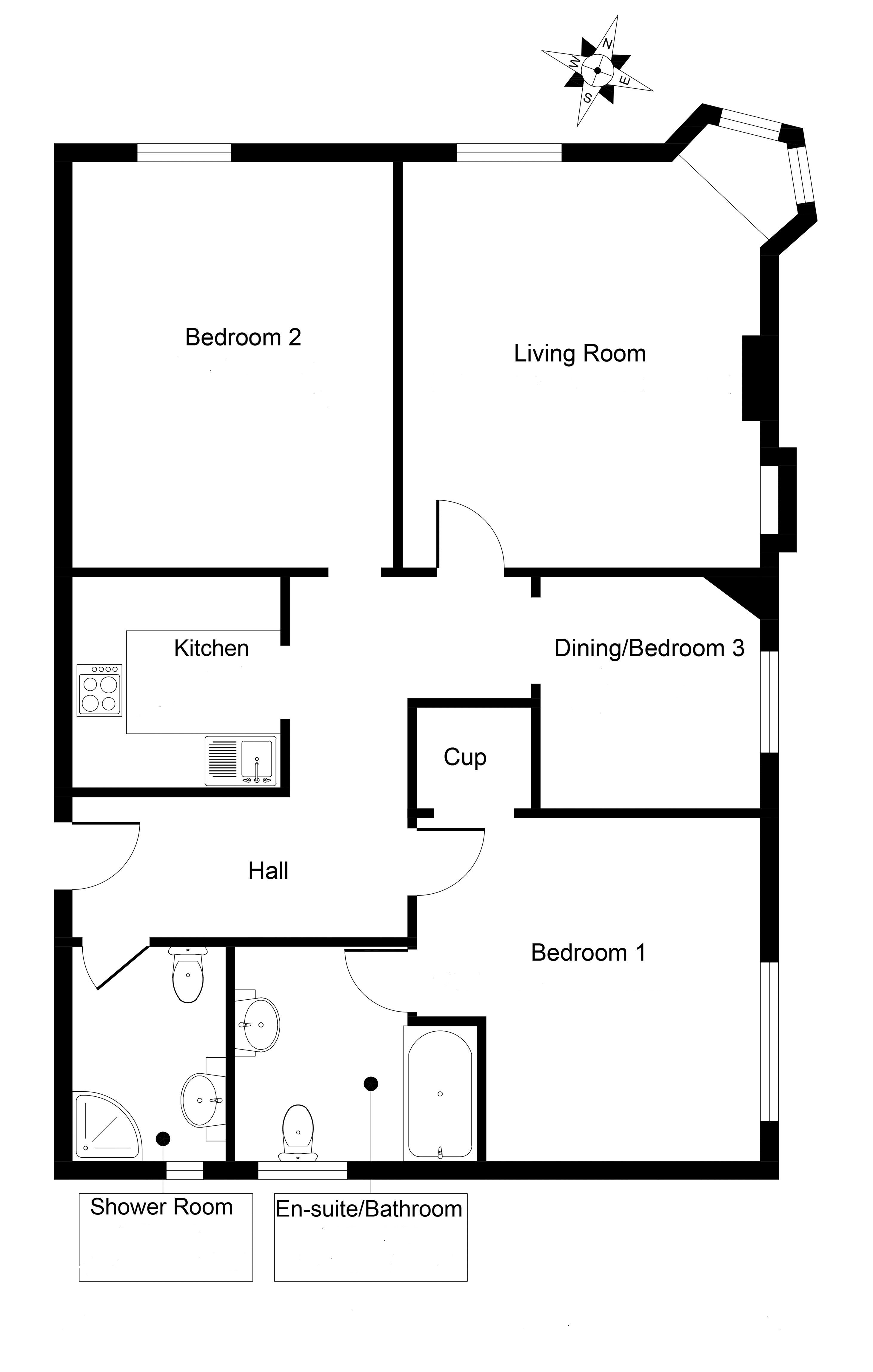3 Bedrooms Flat for sale in Newbigging, Musselburgh EH21 | £ 185,000
Overview
| Price: | £ 185,000 |
|---|---|
| Contract type: | For Sale |
| Type: | Flat |
| County: | East Lothian |
| Town: | Musselburgh |
| Postcode: | EH21 |
| Address: | Newbigging, Musselburgh EH21 |
| Bathrooms: | 2 |
| Bedrooms: | 3 |
Property Description
Duncan Laing and re/max Advantage are delighted to bring to the market this newly refurbished and spacious 3 Bedroom apartment. It's central location on the corner of Musselburgh High Street and Newbigging ensures this property is ideally placed to benefit from all of Musselburgh's local amenities and shopping. This property has been upgraded and renovated, with the addition of sound-proofed flooring throughout, and is brought to the market in exceptional condition throughout retaining some period features to add to its character. Viewing of this apartment is highly recommended to appreciate fully the accommodation on offer.
As a town Musselburgh offers a traditional high street with local shops and also a tesco supermarket located just a short walk from the end of the High Street. The River Esk and Musselburgh beach are also just a short walk away. There are also medical and banking facilities, education from nursery to secondary level, the town also has its own University (Queen Margaret University) and the well regarded Loretto private boarding school, a sports centre with swimming pool, restaurants the Brunton theatre and Musselburgh Racecourse. The seaside villages and towns of Longniddry, Aberlady, Gullane, North Berwick and Dunbar, with their golf courses and sandy beaches, are all available by driving down the beautiful East Lothian coastline. For the golfer there are numerous golf courses in East Lothian, the most famous of which being the championship course at Muirfield. Transport links are excellent and are provided by a regular bus or train service to Edinburgh. The A1 and city bypass are located on the outskirts of town providing access to all parts of Edinburgh and beyond.
The property comprises
Communal Stair - Hallway - Lounge - Kitchen - 2 Double Bedrooms (master with en-suite bathroom) - 3rd Bedroom/Dining Room - Shower Room - GCH - Sash & Case Windows - Council Tax Band D - Energy Rating C - On-street parking available nearby - Shared drying area - Secure entry-phone system.
Hallway
The internal hallway is decorated in light tones and provides access to all accommodation with the exception of the en-suite bathroom. Fitted carpet. Radiator.
Lounge (14' 9'' x 11' 9'' (4.5m x 3.57m))
This bright and spacious lounge occupies a corner position with a feature "turret" window with fitted seat providing views down the high street towards Loretto school and a further window looks on to the high street and the Tolbooth. A period style fireplace provides a lovely focal point to the room. Shelved recess. Laminate flooring. Radiator.
Kitchen (8' 0'' x 8' 0'' (2.44m x 2.43m))
Measurements include fitted units: This newly fitted kitchen has been generously fitted with base and wall-mounted units providing good storage and has new built-in appliances to include; Electric oven, hob, cooker hood, fridge/freezer and washing machine. Grey worktops with inset stainless steel sink and drainer unit and contrasting splash tiling also in grey.
Shower Room (8' 1'' x 4' 10'' (2.46m x 1.47m))
This good-sized shower room is fitted with a 3-piece suite comprising; WC, wash hand basin set into a base unit with cabinet storage and an enclosed corner shower cabinet with electric shower. Opaque window provides natural light. Cupboard housing central heating boiler. Vinyl flooring. Radiator.
Bedroom 1 (12' 7'' x 12' 5'' (3.83m x 3.79m))
A spacious double bedroom with large storage cupboard, fitted carpet and radiator. Large window provides excellent natural light. Access to en-suite bathroom.
En-Suite Bathroom (9' 7'' x 6' 0'' (2.91m x 1.84m))
This good-sized and beautifully finished bathroom is fitted with a 3-piece suite, in white, comprising; WC, wash hand basin set in a base unit with cabinet storage and a bath with wall-mounted chrome mixer shower and shower screen. Full height tiling to bath and shower area with splash tiling to wash hand basin. Opaque window. Vinyl flooring.
Bedroom 2 (14' 10'' x 10' 8'' (4.52m x 3.26m))
An extremely spacious double bedroom with fitted carpet and radiator. Sash and case window provides excellent natural light.
Bedroom 3/ Dining Room (8' 6'' x 8' 0'' (2.58m x 2.43m))
Currently set as a dining room this 3rd bedroom is a single bedroom with large window to the side. Fitted carpet and radiator.
Shared Drying
There is a small shared drying courtyard on the ground floor accessed via the communal stair.
Property Location
Similar Properties
Flat For Sale Musselburgh Flat For Sale EH21 Musselburgh new homes for sale EH21 new homes for sale Flats for sale Musselburgh Flats To Rent Musselburgh Flats for sale EH21 Flats to Rent EH21 Musselburgh estate agents EH21 estate agents



.png)











