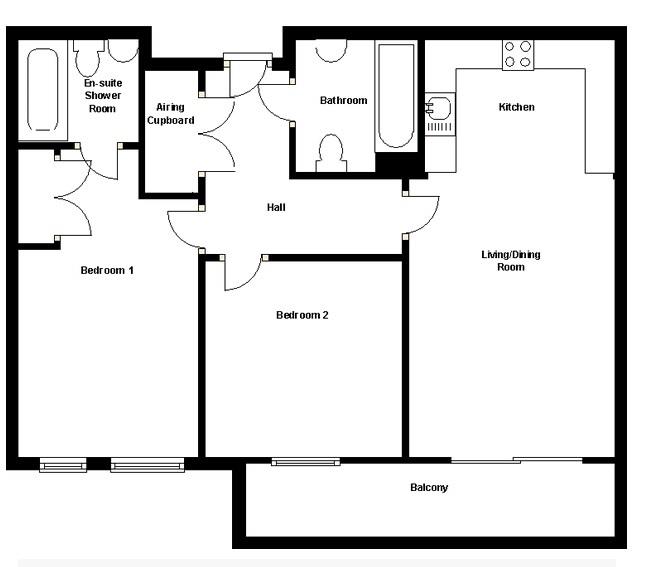2 Bedrooms Flat for sale in Newfoundland Way, Portishead, Bristol BS20 | £ 284,950
Overview
| Price: | £ 284,950 |
|---|---|
| Contract type: | For Sale |
| Type: | Flat |
| County: | Bristol |
| Town: | Bristol |
| Postcode: | BS20 |
| Address: | Newfoundland Way, Portishead, Bristol BS20 |
| Bathrooms: | 2 |
| Bedrooms: | 2 |
Property Description
Occupying the third floor is this stunning, two bedroom apartment affording views over the quayside and the vibrant Marina.
Built by renowned developers 'Crest Nicholson' this beautiful light and airy apartment in brief comprises; entrance hall, open-plan lounge/kitchen/diner, bathroom, two double bedrooms with the master bedroom benefiting from an en-suite shower room. The crowning feature has to be the canopied west facing balcony which provides the ideal space to just sit back, relax and enjoy the views over the marina whilst taking advantage of the late summer sun. The apartment benefits from secure gated allocated parking to the rear of the building and secure cycle storage to the ground floor.
The Marina couldn't be more convenient to enjoy life in Portishead to the full. The area surrounding the development has undergone a dramatic transform in recent years and now offers a variety of places to enjoy and visit, including The Lake Grounds, home to the open air swimming pool, Portishead's traditional Victorian High Street and the various bars and restaurants located around the Marina. The development's location is also ideal for commuters, whether you work in the city or further afield, it is just minutes from M5 motorway network.
Goodman & Lilley anticipate a good degree of interest due to the convenient location and the benefit of having outside space. Call us today on and talk with one of our property professionals to arrange an internal inspection.
M5 (J19) 3 miles, M4 (J20) 11 miles, Bristol Parkway 14 miles, Bristol Temple Meads 10.5 miles, Bristol Airport 12 miles (distances approximate)
Tenure: Leasehold with Ground rent and Management fees of . (These charges need to be checked with your legal representative and can only be used as a guide).
Local Authority: North Somerset Council Tel: Council Tax Band: D
Services: Electric, Mains Water & Drainage
Communal Entrance
Communal entrance hallway with lift providing access to the apartment which is situated on the third floor.
Entrance Hall
Secure front door opening to the entrance hall, intercom system, wood effect flooring, airing cupboard housing hot water cylinder with additional shelving, doors opening to all accommodation.
Open Plan Living/Dining Room (6.91m x 3.45m (22'8" x 11'3" ))
A light and airy room with feature floor to ceiling uPVC double glazed sliding door and window combination with views towards Marina and sliding doors opening to the balcony, double panel radiator, TV point & telephone point, open-plan to the kitchen.
Kitchen
Fitted with a matching range of modern white fronted base and eye level units with underlighting, drawers and worktop space over, 1+1/2 bowl stainless steel sink with single drainer and mixer tap, extractor fan, wall mounted concealed gas boiler serving heating system and domestic hot water, integrated fridge, dishwasher and automatic washing machine, fitted electric fan assisted oven, built-in four ring gas hob with extractor hood over
Canopied Balcony (6.10m x 1.42m (20'0" x 4'7" ))
Secured by glazed windbreaks and hand rail with timber decked flooring which provides the ideal space to sit back and enjoy the westerly marina vistas.
Master Bedroom (5.11m x 3.05m (16'9" x 10'0" ))
Two floor to ceiling uPVC double glazed windows to front aspect with views over the Marina, TV and telephone point, double radiator, built in double wardrobe, door to:-
En-Suite Shower
Fitted with a modern white three piece suite comprising; low level WC, shower enclosure with mains shower, wash hand basin, heated towel rail, extractor fan, wall mounted shaver point, tiling to all splash prone areas.
Bedroom Two (3.05m x 2.79m (10'0" x 9'1" ))
Floor to ceiling uPVC double glazed window to front aspect overlooking the Marina, double glazed uPVC French door opening to the Balcony, radiator, TV & telephone points.
Bathroom
Fitted with a modern white three piece suite comprising; low level WC, deep panelled bath with mixer taps and shower attachment, wash hand basin, extractor fan, heated towel radiator ceramic tiled flooring, tiling to all splash prone areas.
Allocated Parking
Accessed via secure automatic gates providing allocated parking space for one vehicle.
Property Location
Similar Properties
Flat For Sale Bristol Flat For Sale BS20 Bristol new homes for sale BS20 new homes for sale Flats for sale Bristol Flats To Rent Bristol Flats for sale BS20 Flats to Rent BS20 Bristol estate agents BS20 estate agents



.png)











