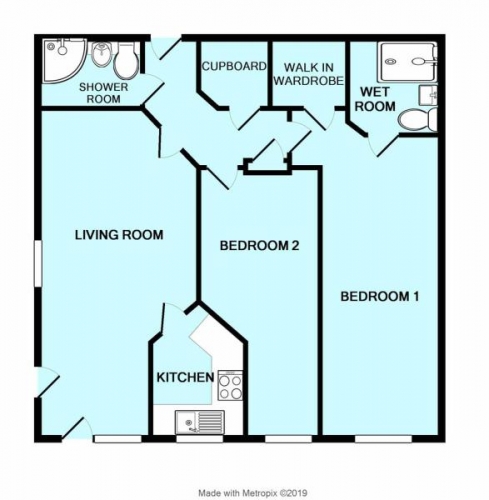2 Bedrooms Flat for sale in Northgate, Bridgwater TA6 | £ 185,000
Overview
| Price: | £ 185,000 |
|---|---|
| Contract type: | For Sale |
| Type: | Flat |
| County: | Somerset |
| Town: | Bridgwater |
| Postcode: | TA6 |
| Address: | Northgate, Bridgwater TA6 |
| Bathrooms: | 0 |
| Bedrooms: | 2 |
Property Description
Blake Court, Bridgwater TA6 3FH provides a unique opportunity to acquire a spacious and luxuriously appointed two double bedroom retirement property forming part of this exclusive modern purpose built block built by Messrs McCarthy Stone approximately 3 years ago. The property is presented in excellent condition throughout enjoying a southerly aspect and the property is conveniently located in a central position within a short level walking distance of the town centre and all its main facilities and amenities. The property is also provided with a residents lounge, guest suite for visitors and a 24hr emergency call system.
Provided with UPVC double glazing throughout, state of the art electric underfloor heating and Vent-Axia air system, the property offers spacious and well proportioned accommodation briefly comprising; Entrance Hall, Lounge/Diner with French door to southerly facing balcony, quality fitted Kitchen with integrated appliances, Master Bedroom with walk-in wardrobe and En-Suite Shower Room, further large Second Bedroom, Shower Room and walk-in airing cupboard. Outside the property is provided with attractive communal gardens and allocated parking space. To conclude properties such as this are extremely rare to the market and as such early internal inspection is thoroughly recommended in order to fully appreciate the nature of the accommodation provided.
Accommodation
Communal main entrance with intercom and security to:
Communal entrance hall Personal door leading to No. 9.
L shaped entrance hall Thermostat controls for underfloor heating, intercom panel and 24hr emergency call service. Door to walk-in cupboard housing electric consumer unit and meter. Smoke detector. Door to walk-in airing cupboard housing Vent-Axia air system, hot water cylinder and shelving. Plumbing for washing machine. Wall mounted timer clock for hot water and central heating. Inset spotlight.
Lounge/diner 23’6” x 11’4” narrowing to 7’6” French door and side panel to balcony. Ornate iron railings around with southernly facing aspect. Telephone & TV aerial points. Thermostat controls. Panel glazed door to:
Kitchen 8’2” max x 7’2”. Window to front. Extensive range of modern matching floor and wall mounted cupboard units with single stainless four ring halogen hob inset to worktop with attractive glazed splashback and stainless steel extractor hood incorporating light unit over. Split level electric oven/grill unit with space for microwave over and cupboard below. Integrated tall fridge/freezer. Ceramic tiled flooring.
Master bedroom 24’1” max x 10’10” Dual aspect room with windows to front and side. Telephone point. Thermostat controls. Door to walk-in wardrobe provided with range of open fronted fitted wardrobe cupboard units.
En-suite wet room Modern white suite comprising vanity sink unit with cupboard below. Sealed cistern WC with worktop over and wall mounted LED lit mirror. Emergency pull cord. Ceramic tiling to dado level. Heated chrome towel rail. Ceramic tiled flooring. Large fully tiled walk-in shower cubicle with glazed courtesy screen, thermostatically controlled mains fed shower unit and extractor unit.
Bedroom 2 19’1” x 9’7” Window to front. Thermostat controls.
Shower room Modern white suite comprising vanity sink unit with cupboard below and concealed cistern WC with worktop over and LED lit wall mounted mirror. Emergency pull cord. Ceramic tiling to dado level with heated chrome towel radiator. Ceramic tiled flooring. Fully tiled corner glazed shower cubicle with mains thermostatically controlled shower unit.
Outside The property is provided with attractive well tended communal gardens and allocated parking space.
Viewing By appointment with the vendors’ agents Messrs Charles Dickens, who will be pleased to make the necessary arrangements.
Services Mains electricity, water & drainage.
Council Tax Band B
Energy Rating B 85
Tenure Leasehold – 999 years lease
Maintenance/Service Charge £3600 per annum
Ground Rent £495.00
Property Location
Similar Properties
Flat For Sale Bridgwater Flat For Sale TA6 Bridgwater new homes for sale TA6 new homes for sale Flats for sale Bridgwater Flats To Rent Bridgwater Flats for sale TA6 Flats to Rent TA6 Bridgwater estate agents TA6 estate agents



.png)




