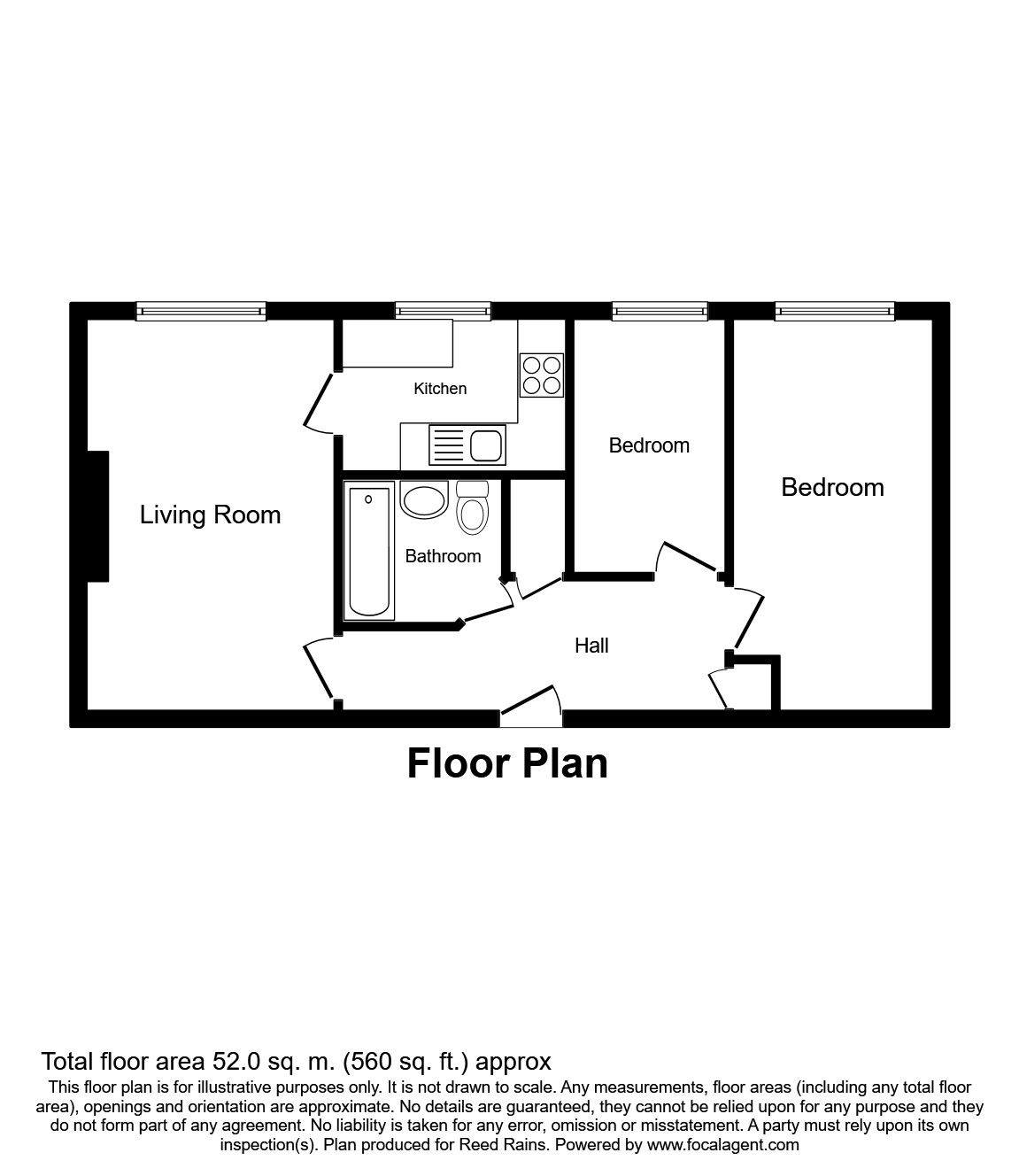2 Bedrooms Flat for sale in Oakfield, Sale M33 | £ 80,000
Overview
| Price: | £ 80,000 |
|---|---|
| Contract type: | For Sale |
| Type: | Flat |
| County: | Greater Manchester |
| Town: | Sale |
| Postcode: | M33 |
| Address: | Oakfield, Sale M33 |
| Bathrooms: | 1 |
| Bedrooms: | 2 |
Property Description
Located on the first floor of the development this two bedroom retirement apartment offers assisted living at its best. The development built for the over 60's is popular amongst the residents of Sale conveniently located close to the town centre and set within lovely well maintained gardens. The development provides an onsite manager, communal area, lift to all floors and communal parking for residents. The apartment features a pleasing entrance hallway, spacious corner aspect living room, /dining room, modern kitchen, a double master bedroom, second bedroom and a bathroom.
EPC Grade C.
Directions
From the Sale branch proceed onto Washway Road, turn right onto Oakfield continue where the development will be identified on your right hand size.
Communal Entrance
Secure doors leading to the communal entrance, stairs to all floors.
Lift
Lift to all floors.
Entrance Hall
Access to all rooms, telephone intercom system.
Living Room (3.1m x 4.9m)
A bright and spacious living room features a electric fire set upon a fireplace, radiator and a double glazed UPVC window.
Kitchen (1.9m x 2.8m)
The kitchen is fitted with a range of base and wall units with a complimentary work surface over, stainless steel sink with drainer unit and mixer tap, space for cooker, space for fridge/freezer, space for washing machine, wall mounted boiler, double glazed UPVC window and a breakfast bar.
Master Bedroom (2.5m x 4.9m)
A great size double bedroom allowing ample space for bedroom furniture and features a double glazed UPVC window and a radiator.
Bedroom 2 (3.2m x 1.9m)
A second respectable size bedroom features a double glazed UPVC window and a radiator.
Bathroom
The bathroom comprises of a three piece suite, paneled bath with shower above low level W/C, wash hand basin and part tiled walls.
External
Communal parking and communal gardens surround the development.
Important note to purchasers:
We endeavour to make our sales particulars accurate and reliable, however, they do not constitute or form part of an offer or any contract and none is to be relied upon as statements of representation or fact. Any services, systems and appliances listed in this specification have not been tested by us and no guarantee as to their operating ability or efficiency is given. All measurements have been taken as a guide to prospective buyers only, and are not precise. Please be advised that some of the particulars may be awaiting vendor approval. If you require clarification or further information on any points, please contact us, especially if you are traveling some distance to view. Fixtures and fittings other than those mentioned are to be agreed with the seller.
/8
Property Location
Similar Properties
Flat For Sale Sale Flat For Sale M33 Sale new homes for sale M33 new homes for sale Flats for sale Sale Flats To Rent Sale Flats for sale M33 Flats to Rent M33 Sale estate agents M33 estate agents



.png)


