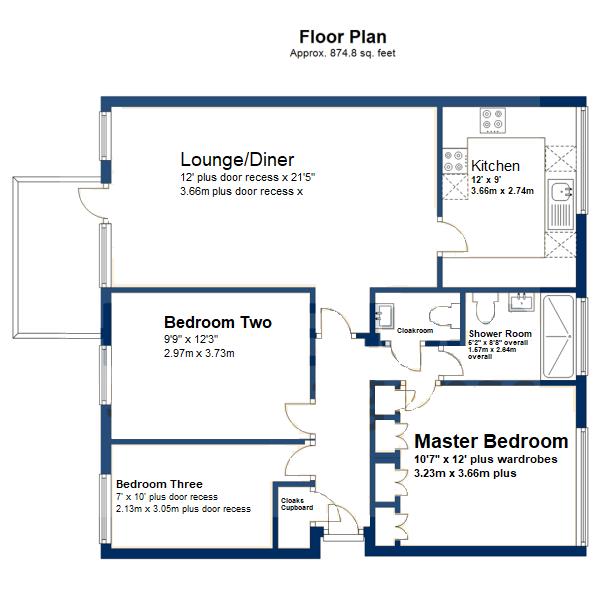3 Bedrooms Flat for sale in Oakwell Close, Dunstable LU6 | £ 235,000
Overview
| Price: | £ 235,000 |
|---|---|
| Contract type: | For Sale |
| Type: | Flat |
| County: | Bedfordshire |
| Town: | Dunstable |
| Postcode: | LU6 |
| Address: | Oakwell Close, Dunstable LU6 |
| Bathrooms: | 1 |
| Bedrooms: | 3 |
Property Description
Alexander & Co are pleased to offer for sale this rarely available three bedroom top floor apartment with balcony to be found on the western outskirts of the town's at the foot of Dunstable Downs.
Accommodation comprises communal entrance lobby with stairs to all floors, entrance hall, 3 bedrooms, refitted 3 piece shower room, plus an additional separate WC, 21' lounge/diner opening onto a personal balcony, kitchen, uPVC double-glazing, gas fired central heating to radiators with thermostats, garage, lovely communal gardens.
Internal viewing is highly recommended through owner’s agents Alexander & Company.
The Accommodation Comprises Of:
Entry phone system, glazed door window and door to:
Communal Entrance Hall
Stairs to all floors.
Top Floor Landing
UPVC double-glazed door to:
Entrance Hall
Radiator with thermostat, coving, cloaks cupboard with shelving and housing electric fuse box.
Cloakroom
Close coupled WC, pedestal wash hand basin, tiled walls with border, tiled flooring, extractor, coving.
Lounge/Diner (3.66m plus door recess x 6.53m (12' plus door rece)
Full height uPVC double-glazed window to front aspect, uPVC double-glazed door opening onto personal balcony, feature fireplace with stone surround, coving, double radiator with thermostat, entry phone, central heating thermostat.
Kitchen (3.66m x 2.74m (12' x 9'))
UPVC double-glazed window to rear aspect, range of wall, base and drawer units, roll worktop incorporating sink/drainer with mixer taps, gas hob with extractor hood above, double oven, plumbing for washing machine, plumbing for dishwasher, display cupboards, wall mounted Worcester gas boiler, ceiling spotlights, tiled flooring, part tiled walls.
Master Bedroom (3.23m x 3.66m plus wardrobes (10'7" x 12' plus war)
UPVC double-glazed window to rear aspect, wall width wardrobes with hanging rail and shelving, coving, radiator with thermostat.
Bedroom Two (2.97m x 3.73m (9'9" x 12'3"))
Full height uPVC double-glazed window to front aspect, radiator with thermostat, coving.
Bedroom Three (2.13m x 3.05m plus door recess (7' x 10' plus door)
Full height uPVC double-glazed window to front aspect, radiator with thermostat, coving.
Refitted Shower Room (1.57m x 2.64m overall (5'1" x 8'7" overall))
UPVC double-glazed window to rear aspect, large double doors walk-in shower, pedestal wash hand basin with central mixer taps, close coupled WC, tiled walls with border, tiled flooring, inset mirror, towel rail radiator.
Outside
Communal Gardens
Bin Store
Garage In Block
Communal Parking
Lease
999 year Lease from 1971 – approx. 951 years remaining
Ground Rent
No ground rent
Service/Maintenance Charge
£1,068.88 paid half year (£534.44 )
Redbrick Management Company
Property Location
Similar Properties
Flat For Sale Dunstable Flat For Sale LU6 Dunstable new homes for sale LU6 new homes for sale Flats for sale Dunstable Flats To Rent Dunstable Flats for sale LU6 Flats to Rent LU6 Dunstable estate agents LU6 estate agents



.png)

