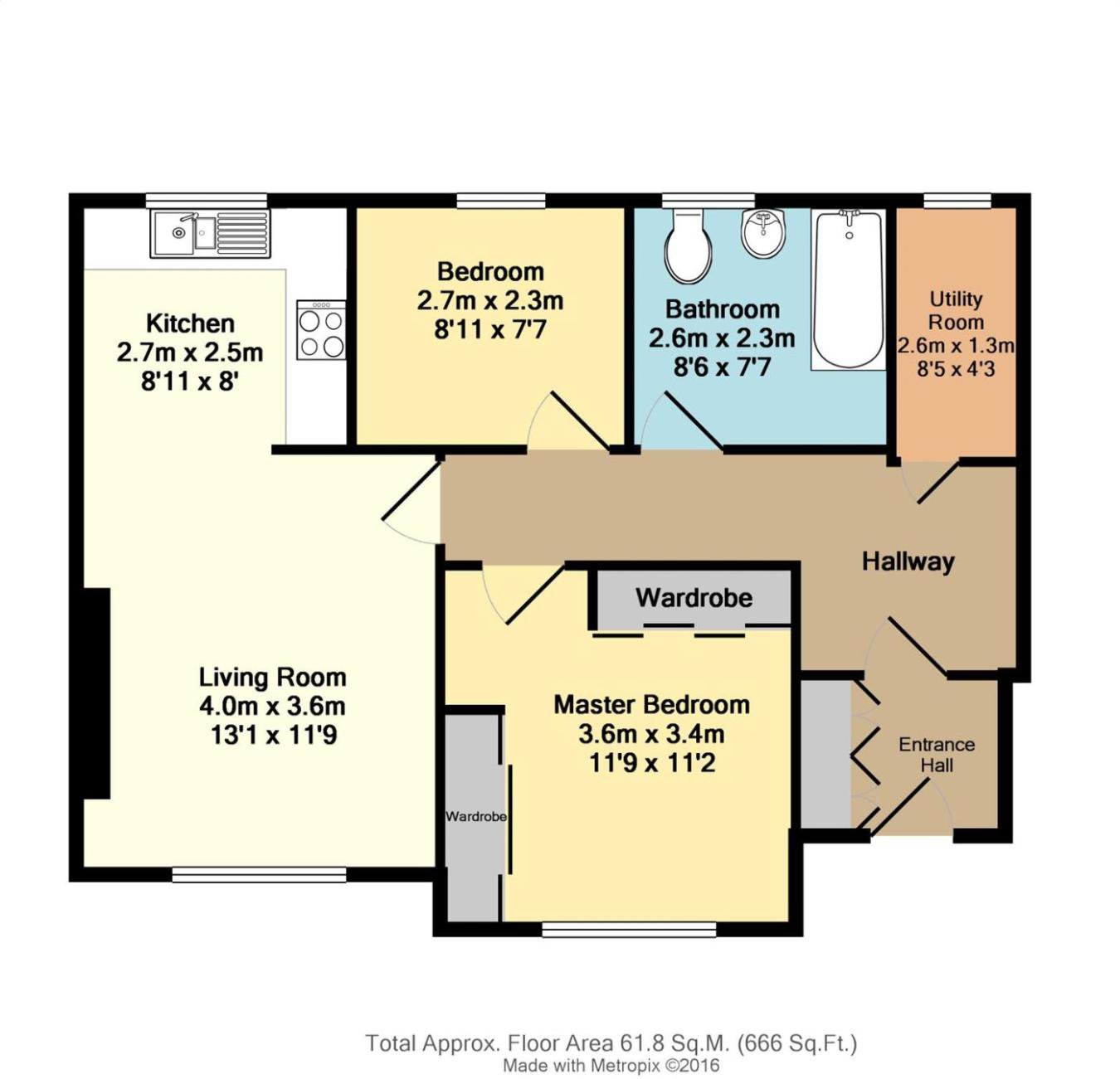2 Bedrooms Flat for sale in Old Street, Sheffield S2 | £ 115,000
Overview
| Price: | £ 115,000 |
|---|---|
| Contract type: | For Sale |
| Type: | Flat |
| County: | South Yorkshire |
| Town: | Sheffield |
| Postcode: | S2 |
| Address: | Old Street, Sheffield S2 |
| Bathrooms: | 1 |
| Bedrooms: | 2 |
Property Description
Property Ref: 2856
Tenure: Leasehold
Commanding stunning views across Sheffield is this top floor two-bedroom apartment with no onward chain, situated off Park Square with excellent access to the city center, both Universities, and the motorway network. This property also has a security intercom system as well as external communal gardens and parking.
This accommodation comprises: Entrance lobby with built-in cloaks cupboard, Hallway, Utility/Storage room with combination boiler, Bedroom One with modern fitted wardrobes and delightful views across the city, Bedroom Two with views to communal garden, Lounge with fantastic views across the city centre and towards the distant Peak district, Open plan kitchen with dishwasher plumbing set-up, recently installed integrated Bosch oven and Hotpoint hob, Very generous bathroom with a white suite, shower, attractive tiling and storage cupboard, Loft storage space. This property is double glazed and centrally heated throughout.
This property would be an ideal purchase for young professionals or investors due to its excellent location. Adjacent to the Park Square roundabout, the property is within walking distance to the city center, having both Sheffield Universities within 1.5 miles, while also situated for great motorway links. The Hyde Park Tram stop is only 0.2 of a mile away and provides Blue, Purple & Yellow Trams along with TramTrains, while Sheffield train station is within half a mile.
Entrance
1.6m (5' 3") x 1.9m (6' 3")
With laminate wood flooring running through the property, the entrance to the property has a separate large space for outdoor coats and shoes, before giving access to the rest of the accommodation. With two spacious built-in cloaks cupboards installed, you can store your outdoor clothes, shoes and anything else necessary.
Hallway
The hallway connects all the rooms together and has access to the loft space. The beginning of the hallway has additional storage space and shelves. The telephone intercom is placed in the hallway as well.
Utility Room
2.6m (8' 5") x 1.3m (4' 3")
The utility room has a ceramic tiled floor, plumbing and drainage for a washing machine and space for a tumble dryer. A wall-mounted gas fired condensing combination boiler that provides instantaneous hot water and central heating is also located in this room. The room also has shelving and a rear-facing window. There is also access to the loft space from this room for extra storage.
Bathroom
2.6m (8' 6") x 2.3m (7' 7")
A very generous bathroom comprising a bathtub with an overhead shower, wash hand basin and WC. The bathroom is fully tiled and has a storage cupboard with ample storage space.
Master Bedroom
3.6m (11' 9") x 3.4m (11' 2")
Located to the front of the building, having fantastic views stretching across Sheffield city center, the master bedroom has two large modern fitted mirrored wardrobes with sliding doors.
Bedroom Two
2.7m (8' 11") x 2.3m (7' 7")
This room with a rear-facing window with views to the communal gardens has space for a double bed.
Open Plan Lounge Kitchen
This open plan space has windows both to the front and rear of the property and plenty of natural light.
Living room
4.0m (13' 1") x 3.6m (11' 9")
The open plan space offers a lounge space to the front of the property with fantastic views across the city center and towards the distant Peak district.
Kitchen
2.7m (8' 11") x 2.5m (8')
The kitchen has tiled flooring and ample cupboards. It comes with dishwasher plumbing set-up, recently installed integrated electric Bosch oven and Hotpoint hob.
Outside
Externally the property has communal parking as well as both front and rear garden areas.
General remarks:
Tenure
The property is Leasehold with a term of 125 years (less three days) from 25th March 1989 at a Ground Rent of £12 per annum.
Service charge
There is a service charge payable, which is approximately £80 per month and includes block insurance & ground rent.
Rating assessment
The property is assessed for Council Tax purposes to Band A.
Central heating and double glazing
The property has the benefit of gas central heating with panel radiators throughout while the windows throughout are UPVC framed sealed double glazed units.
Property Ref: 2856
Property Ref: 2856
For viewing arrangement, please use 99home online viewing system.
If calling, please quote reference: 2856
gdpr: Applying for above property means you are giving us permission to pass your details to the vendor or landlord for further communication related to viewing arrangement or more property related information. If you disagree, please write us in the message so we do not forward your details to the vendor or landlord or their managing company.
Disclaimer : Is the seller's agent for this property. Your conveyancer is legally responsible for ensuring any purchase agreement fully protects your position. We make detailed enquiries of the seller to ensure the information provided is as accurate as possible.
Please inform us if you become aware of any information being inaccurate.
Property Location
Similar Properties
Flat For Sale Sheffield Flat For Sale S2 Sheffield new homes for sale S2 new homes for sale Flats for sale Sheffield Flats To Rent Sheffield Flats for sale S2 Flats to Rent S2 Sheffield estate agents S2 estate agents



.png)









