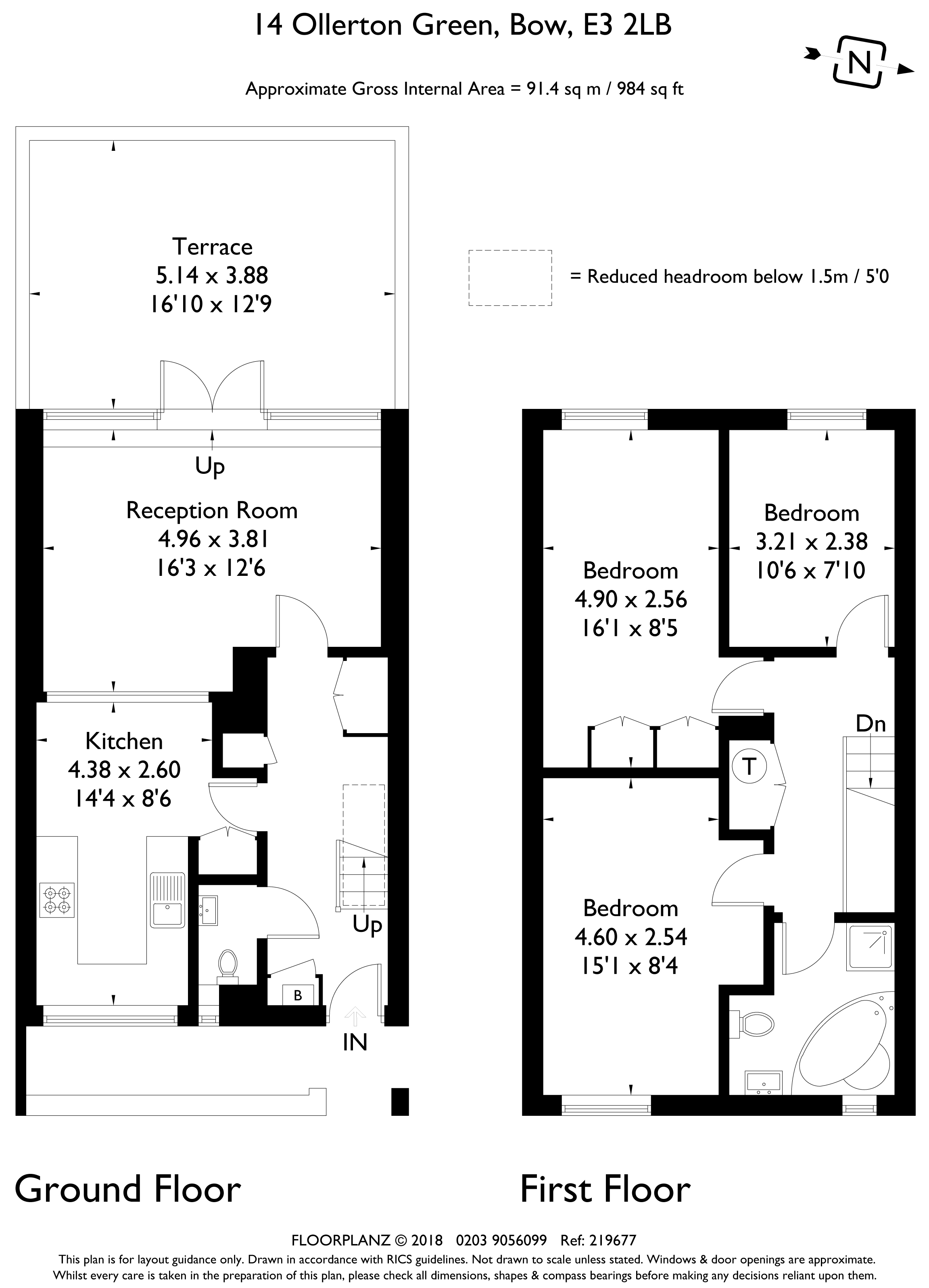2 Bedrooms Flat for sale in Ollerton Green, London E3 | £ 400,000
Overview
| Price: | £ 400,000 |
|---|---|
| Contract type: | For Sale |
| Type: | Flat |
| County: | London |
| Town: | London |
| Postcode: | E3 |
| Address: | Ollerton Green, London E3 |
| Bathrooms: | 1 |
| Bedrooms: | 2 |
Property Description
A ground and first-floor split-level maisonette
Entrance:
There is a security gate and front door leading to hallway.
Along the hall way, there is an entry phone wall mounted, a laminate wooden flooring, and a panelled door leading to guest cloak room –
Guest cloak room:
Small double glazed opaque window to front elevation, low-flush WC, small hand wash basin, fitted carpet, and fitted spotlights ceiling mounted.
Along the hall way, there is a thermostat control wall mounted, and a glass panelled door leading to fitted kitchen –
Fitted kitchen:
Ceramic floor and wall tiles, stainless sink with chrome mixer taps, ample work tops, matching base and wall units, double glazed windows to front elevation, fitted window blinds, a fitted washing machine, a four ring gas hob and oven below, free-standing fridge/freezer, double radiator, glass windows with views into the reception room, and a storage cupboard with storage shelves within.
Along the hall way on the ground floor, there’s a cupboard housing hot water and central heating boiler. In the hallway there is a single radiator and storage cupboard with hanging rail within and a glass panelled door leading to living room -
Living room:
Double glazed windows to rear elevation, fitted wooden window blinds, coving around the ceiling and a double radiator. Double glazed windows and double glazed door leading to West-facing patio terrace and there’s paving stone throughout.
Along the hall way on the ground floor, there is a metre cupboard housing fuse box and electric metres. There is a staircase leading to first floor landing –
On the first floor landing, there is fitted carpet and a panelled door leading to bedroom one –
Bedroom One:
There is fitted carpet, double glazed windows to rear elevation West-facing, a single radiator and many power points.
Along the hall way, there is a panelled door to bedroom two –
Bedroom Two:
Double glazed window to rear elevation west-facing, a central heating radiator, coving around the ceiling, Dado rail, laminate wooden flooring, many power points, and a free-standing wardrobe with hanging rail and storage within.
Large storage cupboard in the hallway with storage shelves within, many power points, and fitted carpet. In the hallway there is a panelled door leading to bedroom three –
Bedroom Three:
Double glazed windows to rear elevation, fitted carpet, a central heating radiator, coving around the ceiling, Dado rail, and a mirror-fronted wardrobe with hanging rail and storage within.
From the hallway there is a panelled door leading to bathroom –
Bathroom:
Ceramic bathroom tiles throughout, a single radiator, low flush WC, a pedestal style hand wash basin, a corner bath and a separate shower cubicle, downing spotlights ceiling mounted, and a double glazed opaque window.
Property Location
Similar Properties
Flat For Sale London Flat For Sale E3 London new homes for sale E3 new homes for sale Flats for sale London Flats To Rent London Flats for sale E3 Flats to Rent E3 London estate agents E3 estate agents



.png)











