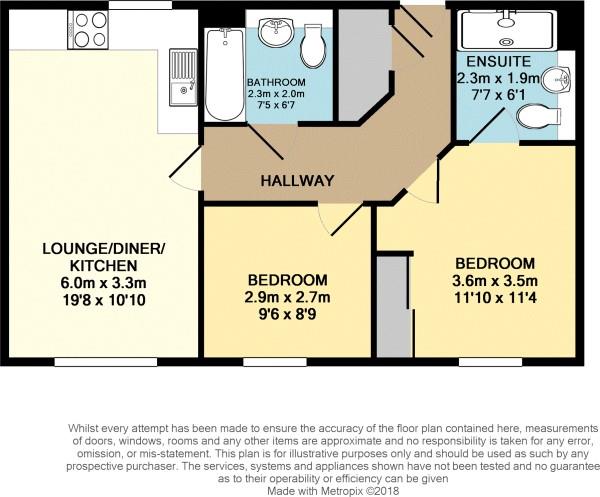2 Bedrooms Flat for sale in Olympia Way, Whitstable CT5 | £ 190,000
Overview
| Price: | £ 190,000 |
|---|---|
| Contract type: | For Sale |
| Type: | Flat |
| County: | Kent |
| Town: | Whitstable |
| Postcode: | CT5 |
| Address: | Olympia Way, Whitstable CT5 |
| Bathrooms: | 2 |
| Bedrooms: | 2 |
Property Description
Draft Details - chain free and situated on the ground floor this immaculate apartment provides a comfortable and stylish home or investment opportunity. Situated within easy reach of the local supermarket and transport links the accommodation comprises entrance hall with video entry system, light and spacious open plan living/dining/kitchen, two tone high gloss kitchen units with integrated appliances, two bedrooms, smart en-suite shower room and separate bathroom. The appeal of this home is further enhanced with an allocated parking space, 122 year lease, combination gas boiler and Upvc double glazing throughout. Stamp duty free for all first time buyers.
Communal Entrance Hall
Upvc double glazed door and side panel to communal entrance hall. Stairs to first floor. Electric radiator. Door to inner hallway.
Inner Hallway
Door to apartment 175. Electric heater. Door to rear parking.
Entrance Hall
Solid door with spy hole to entrance hall. Video entry system. Thermostat control for central heating. Large storage cupboard housing consumer unit. Radiator. Double power point. Wood flooring.
Open Plan Living (5.99m x 3.30m (19'8 x 10'10))
Open plan lounge/kitchen/diner - wood flooring throughout.
Lounge Area
Upvc double glazed windows to front. Radiator. TV point. Telephone point. Power points. Ceiling light.
Kitchen/Diner
Upvc double glazed window to rear. Range of matching high gloss two tone wall, base and drawer units. Work surfaces with upstand and inset 1.5 bowl stainless steel sink unit. Ceramic hob with stainless steel splash back and extractor cooker hood above. Built-in fan assisted electric oven. Wall cupboard housing combination gas boiler. Integrated fridge/freezer and washer/dryer. Radiator. Power points. Downlighters and ceiling light.
Bedroom 1 (3.61m x 3.45m max (11'10 x 11'4 max))
Upvc double glazed window to front aspect. Fitted double wardrobe with sliding mirror doors. Radiator. TV point. Power points. Door to:-
En-Suite Shower Room (2.31m x 1.85m (7'7 x 6'1))
Large walk in shower cubicle with mains shower unit and fixed rainwater shower head, inset wash hand basin with mixer tap over and concealed cistern WC. Chrome heated towel rail. Shaver socket. Extractor fan. Downlighters. Partially tiled walls. Tiled floor.
Bedroom 2 (2.90m x 2.67m (9'6 x 8'9))
Upvc double glazed window to front aspect. Radiator. Power points.
Bathroom (2.26m x 2.01m (7'5 x 6'7))
White suite comprising double-ended bath with centre mounted mixer tap and hand held shower attachment, inset wash hand basin with mixer tap and concealed cistern WC. Chrome heated towel rail. Shaver point. Inset downlighters. Feature LED accented lighting. Partially tiled walls. Fully tiled floor.
Exterior & Parking
Allocated parking space for 1 car. Secure bike shed. Dedicated bin storage area.
Agent's Note
Lease - 122 years remaining
Ground Rent - £150 per 6 months
Maintenance/Service Charge - approximately £700 per year.
Your legal representative will confirm these details on receipt of the management pack.
Property Location
Similar Properties
Flat For Sale Whitstable Flat For Sale CT5 Whitstable new homes for sale CT5 new homes for sale Flats for sale Whitstable Flats To Rent Whitstable Flats for sale CT5 Flats to Rent CT5 Whitstable estate agents CT5 estate agents



.jpeg)









