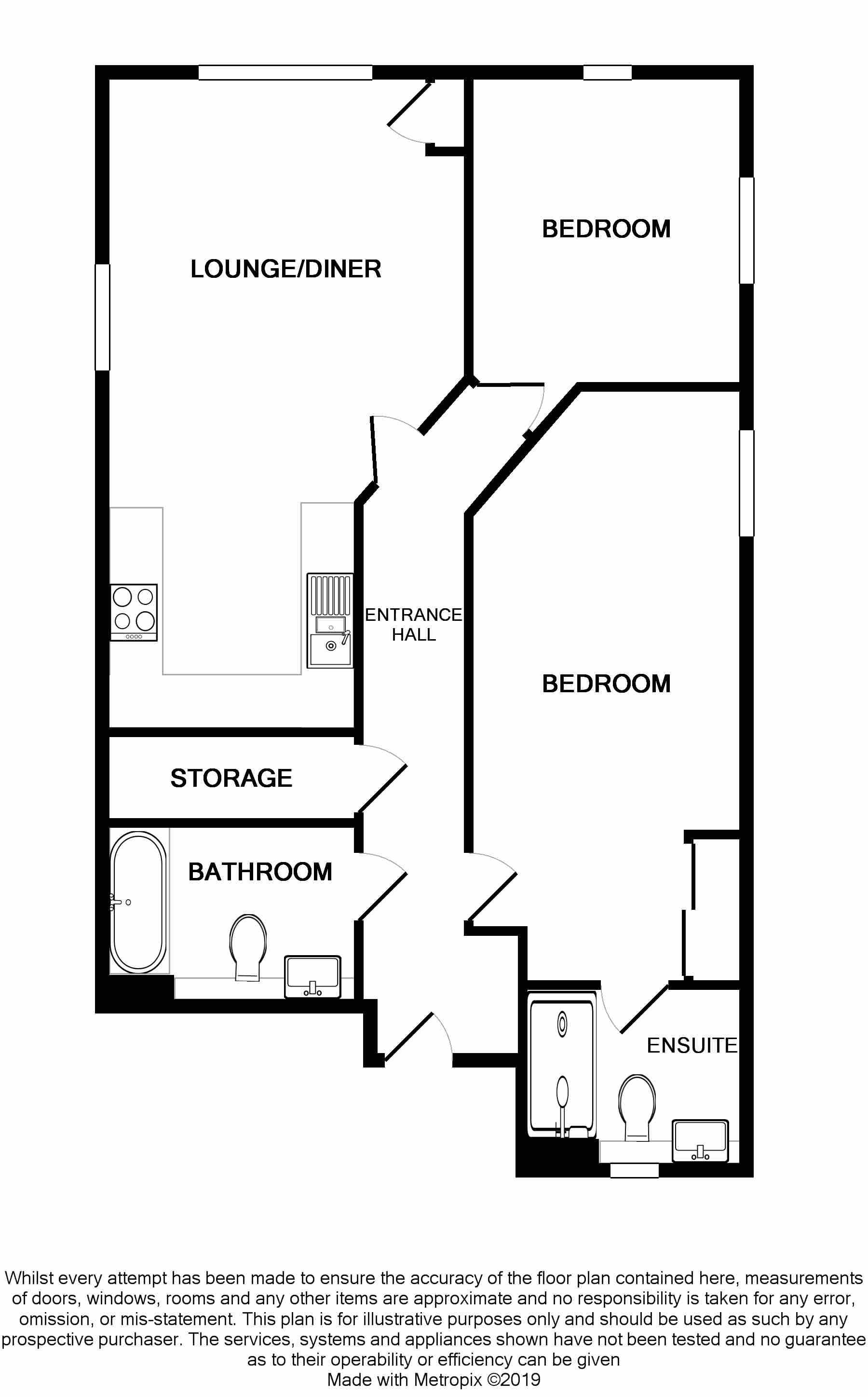2 Bedrooms Flat for sale in Olympia Way, Whitstable CT5 | £ 205,000
Overview
| Price: | £ 205,000 |
|---|---|
| Contract type: | For Sale |
| Type: | Flat |
| County: | Kent |
| Town: | Whitstable |
| Postcode: | CT5 |
| Address: | Olympia Way, Whitstable CT5 |
| Bathrooms: | 2 |
| Bedrooms: | 2 |
Property Description
If you are looking to take your first steps onto the property ladder or would like to purchase a fantastic, low maintenance rental property then this apartment is most definitely for you. Boasting two large double bedrooms, one with an en-suite shower room fitted with a double shower, this apartment is larger than most, giving you plenty of space. The large open plan kitchen/living area is full of natural light and is the perfect space for entertaining guests. The kitchen is fitted with modern grey glossy units incorporating a fridge freezer and electric oven and a dish washer. The oak laminate flooring throughout gives this area a sleek and modern finish. This apartment has plenty of modern quirks such as the secure video interphone system and the trendy LED mood lighting around the bath in the family bathroom. The family bathroom itself is large and is fitted with a wall length mirror and a heated towel rail. There are plenty of storage options which is unusual for purpose built apartments nowadays. You will find a large cupboard off of the hallway and you have access to the loft space which spans the entire length of the apartment. The apartment also comes with an allocated parking space.
Located in Olympia Way, the property is within a 15 minute walk of the train station where you can catch services to London Victoria so is perfect for commuters. Whitstable is a quirky seaside town that has so much to offer. From trendy eateries and coffee shops to water sports and the annual oyster festival there is something for everyone to enjoy and always an activity to get involved in. You will be pleased to know that the high street and the beach is within a 30 minute walk. Close by, there is a large Tesco Extra for convenience.
Kitchen/Lounge/Diner - 22'4" (6.81m) x 12'4" (3.76m)
Oak effect laminate throughout. Kitchen fitted with grey glossy units and integrated appliances.
Bedroom One - 19'9" (6.02m) x 9'8" (2.95m)
Large double bedroom with built in wardrobes and en-suite shower room
Bedroom Two - 12'3" (3.73m) x 9'1" (2.77m)
En-Suite - 7'5" (2.26m) x 6'5" (1.96m)
Large walk-in shower enclosure
Family Bathroom - 8'5" (2.57m) x 5'6" (1.68m)
Spacious family bathroom with LED mood lighting around bath
Notice
Please note we have not tested any apparatus, fixtures, fittings, or services. Interested parties must undertake their own investigation into the working order of these items. All measurements are approximate and photographs provided for guidance only.
Property Location
Similar Properties
Flat For Sale Whitstable Flat For Sale CT5 Whitstable new homes for sale CT5 new homes for sale Flats for sale Whitstable Flats To Rent Whitstable Flats for sale CT5 Flats to Rent CT5 Whitstable estate agents CT5 estate agents



.png)










