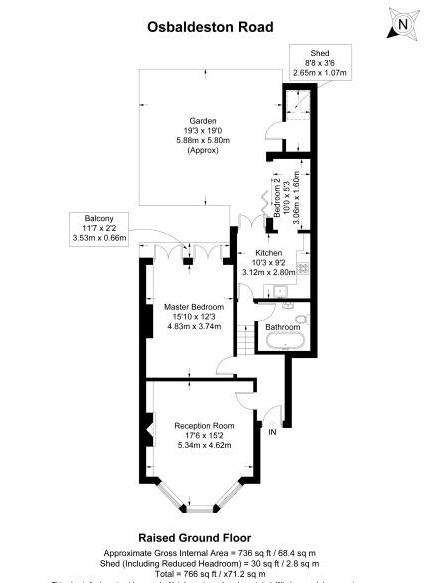2 Bedrooms Flat for sale in Osbaldeston Road, London N16 | £ 650,000
Overview
| Price: | £ 650,000 |
|---|---|
| Contract type: | For Sale |
| Type: | Flat |
| County: | London |
| Town: | London |
| Postcode: | N16 |
| Address: | Osbaldeston Road, London N16 |
| Bathrooms: | 1 |
| Bedrooms: | 2 |
Property Description
Kings Group is proud to present this spacious conversion flat set on the best floors of a classic 'Arts & Craft Movement' era Victorian Dwelling where the accommodation comprises. A deep bay fronted reception room with wooden floors, original style ceilings, cornices and rose all garnished with a fantastic feature Cast Iron fireplace. The vendor spent £100,000 refurbishing the flat what includes the separate kitchen has Granite worktops and splash-back, an under slung double ‘Butler’ sink, ‘Stonell’ Basalt flooring and stainless steel smeg and nef appliances complimenting shaker style fitted wall & floor units. The classic bathroom is home to more Basalt flooring and a suite arranged around the ‘Roll-Top & Claw-Footed’ Bath tub with shower over. Bedroom One is a generous sized double with French Windows leading out on to a balcony, the Basalt floored second bedroom has bi-fold door to the Basalt patio of the private garden. Utilities are smartly placed within an enclosure in the garden with plumbing for a washing machine and combination boiler. Underfloor heating and column radiators provide amble comfort. There is more to discover but you are invited by the current owner to come view for yourself.
The current owner has spent circa £50,000 improving the property and the home benefits from a 30% Share-Of-Freehold and insurance liabilities.
Entrance
Front door to hallway.
Hallway
Reception Room (5.34m x 4.62m (17'6" x 15'1"))
Bay window to front aspect, coved ceiling, ceiling rose, radiator, stripped wooden flooring, feature cast iron fireplace and power points.
Master Bedroom (4.83m x 3.74m (15'10" x 12'3" ))
Radiator, stripped wooden flooring, built in storage cupboard, power points and double glazed french doors leading to balcony.
Bathroom
Part tiled walls, heated towel rail, tiled flooring, freestanding bath with mixer tap & shower attachment, wash hand basin with pedestal and low level WC.
Kitchen (3.12m x 2.80m (10'2" x 9'2" ))
Radiator, tiled flooring, granite splash backs, a range of base and wall units with roll top granite effect work surfaces, space for gas cooker, chimney style hood extractor, sink and drainer unit, space for fridge / freezer, double glazed french doors leading to garden and power points.
Bedroom 2 (3.06m x 1.60m (10'0" x 5'2" ))
Radiator, tiled flooring, power points and double glazed folding door leading to garden.
Private Garden (5.88m x 5.80m (19'3" x 19'0" ))
Property Location
Similar Properties
Flat For Sale London Flat For Sale N16 London new homes for sale N16 new homes for sale Flats for sale London Flats To Rent London Flats for sale N16 Flats to Rent N16 London estate agents N16 estate agents



.png)











