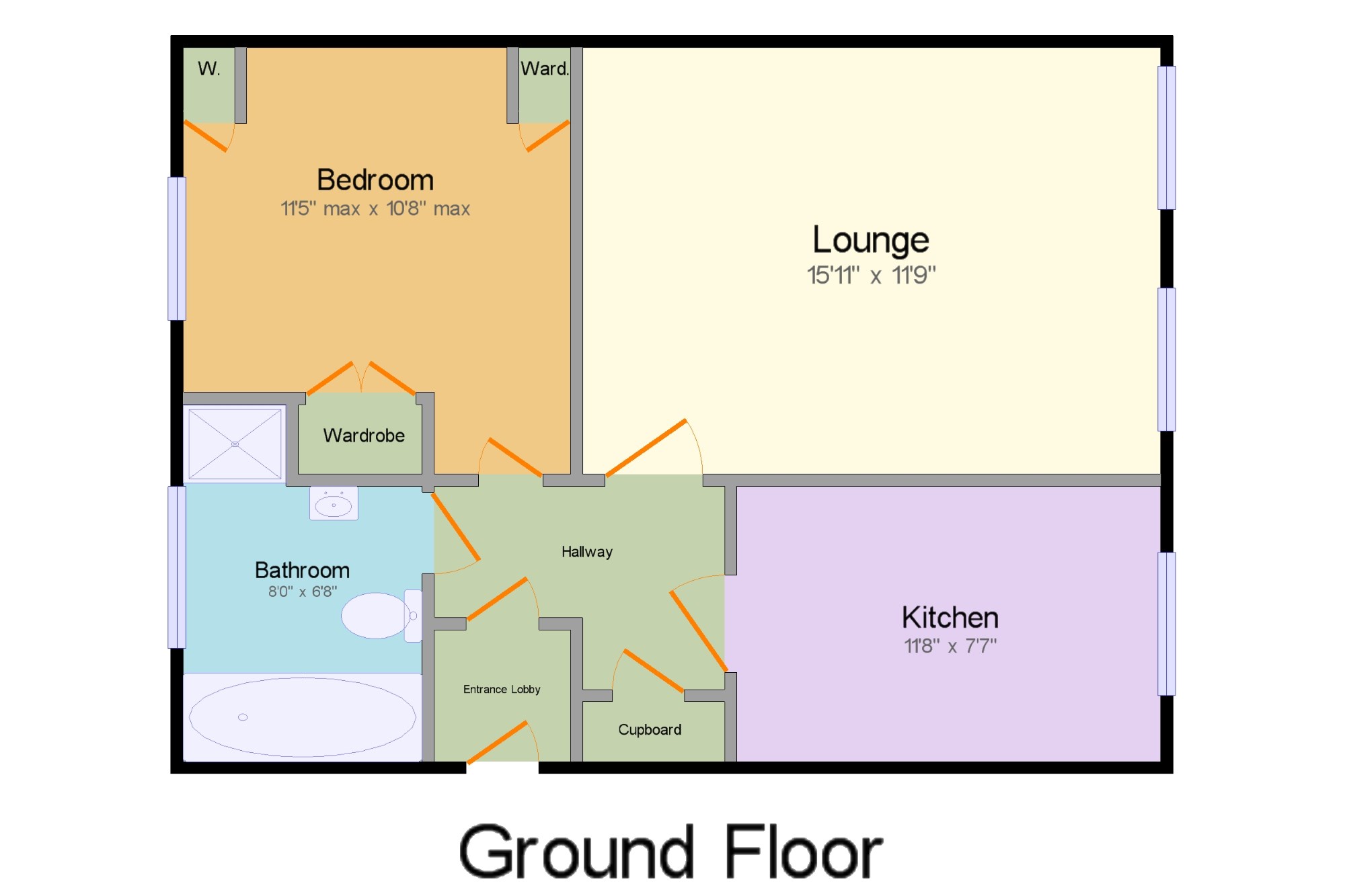1 Bedrooms Flat for sale in Osprey Court, Selwyn Road, Burntwood WS7 | £ 125,000
Overview
| Price: | £ 125,000 |
|---|---|
| Contract type: | For Sale |
| Type: | Flat |
| County: | Staffordshire |
| Town: | Burntwood |
| Postcode: | WS7 |
| Address: | Osprey Court, Selwyn Road, Burntwood WS7 |
| Bathrooms: | 1 |
| Bedrooms: | 1 |
Property Description
An immaculately presented one bedroom second floor apartment located on the popular St Matthew's development in Burntwood comprises an entrance lobby, reception hallway with security intercom entrance system, lounge, modern kitchen with integrated appliances and granite work surfaces, double bedroom with built-in wardrobe and a bathroom with a separate shower. The apartment is provided with an allocated parking space and communal visitor parking space, has communal gardens surrounding and is both gas centrally heated and double glazed and really ought to be viewed to appreciate.
A one bedroom modern second floor apartment
Lounge
Kitchen with integrated appliances and granite work surfaces
Double bedroom with fitted wardrobes
Central heating and double glazing
Communal gardens and allocated parking space
A real 'Must See' apartment
Approach Osprey Court is approached from Selwyn Road through well maintained and tended landscaped gardens via paved pathways to the communal entrance door.
Communal Entrance Having a security intercom system with a solid hardwood door giving access to the communal ground floor hall having communal stairs leading to the second floor landing.
Entrance Via a solid door giving access to a an entrance lobby with tiled flooring and ceiling light point with a further door opening into the hallway.
Hallway Having a tiled floor, ceiling light point and door opening into,
Lounge15'11" x 11'9" (4.85m x 3.58m). Having two uPVC double glazed windows to the rear aspect, two central heating radiators and two ceiling light points.
Kitchen11'8" x 7'7" (3.56m x 2.31m). Having a uPVC double glazed window to the rear and being fitted with a modern range of wall, base and drawer units with black granite finished work surfaces with integrated drainer to an inset stainless steel 'butler' sink, complimentary tiling to splash prone areas, integrated electric oven and induction hob with extractor over, integrated automatic washing machine and dishwasher, integral fridge freezer, central heating radiator, tiled flooring and a ceiling light point.
Bathroom8' x 6'8" (2.44m x 2.03m). Having a uPVC double glazed window to the side and having a suite comprising a close coupled WC, panelled bath, recessed shower cubicle with shower inset, vanity wash hand basin, gas central heating radiator, tiled flooring and having part tiled walls, ceiling light point and an extractor fan.
Double Bedroom11'5" x 10'8" (3.48m x 3.25m). Having a uPVC double glazed window facing the communal grounds, fitted wardrobes to one wall with a bed recess and top box storage over, bedside cabinets, recessed spotlights to the ceiling and with two additional ceiling light points and kickboard lighting beneath the fitted wardrobes and bedside cabinets and having a central heating radiator.
Communal Gardens Attractive and well maintained communal gardens surround Osprey Court with lawned areas, hedges, shrubs and bushes bordering paved pathways though and leading to the property's communal entrance door.
Communal Parking The property has an allocated parking space located in a communal parking area to the rear of Osprey Court.
Property Location
Similar Properties
Flat For Sale Burntwood Flat For Sale WS7 Burntwood new homes for sale WS7 new homes for sale Flats for sale Burntwood Flats To Rent Burntwood Flats for sale WS7 Flats to Rent WS7 Burntwood estate agents WS7 estate agents



.png)