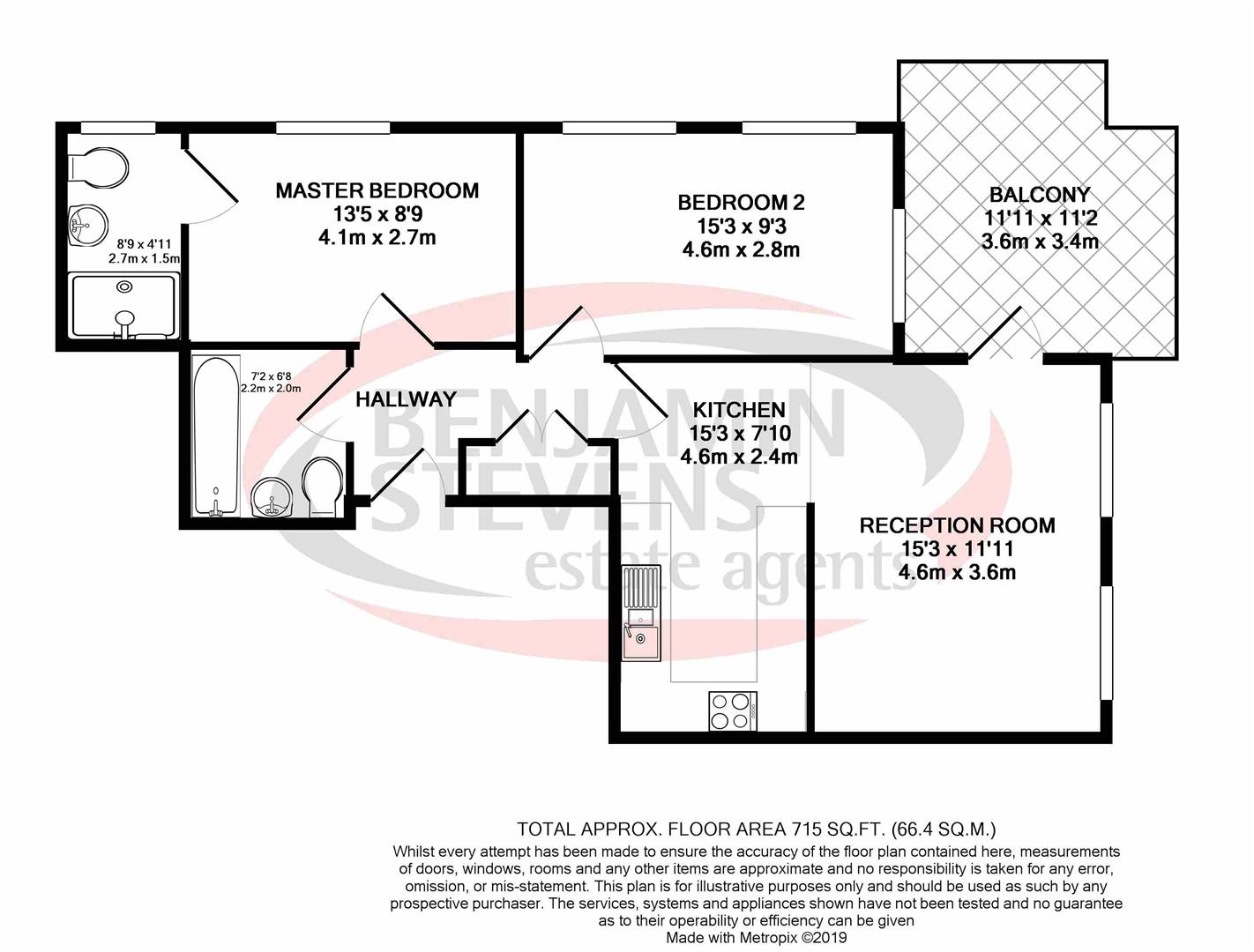2 Bedrooms Flat for sale in Oval Court, Pavilion Way, Burnt Oak, Edgware HA8 | £ 450,000
Overview
| Price: | £ 450,000 |
|---|---|
| Contract type: | For Sale |
| Type: | Flat |
| County: | London |
| Town: | Edgware |
| Postcode: | HA8 |
| Address: | Oval Court, Pavilion Way, Burnt Oak, Edgware HA8 |
| Bathrooms: | 2 |
| Bedrooms: | 2 |
Property Description
Modern two bedroom two bathroom third floor apartment in Grafham Court in the Edgware Green Development for sale. This apartment is offered in immaculate condition and has many extras including Amtico flooring, fibre optic cable, underground parking and a large balcony.
Accommodation comprises two large bedrooms, two bathrooms, one en-suite, large reception partially open plan to modern kitchen. There are private communal gardens on the first floor and the block has lifts to all floors, modern entrance way and security doors with fob entry.
An early viewing is highly recommended as this modern development is very sought after. Call Benjamin Stevens to arrange viewing.
Entrance Hallway
Lift from entrance lobby, wooden door into entrance hallway, Amtico flooring, doors to bathroom, master suite, bedroom 2 and kitchen/reception. LArge cupboard housing washing machine and boiler.
Master Bedroom (4.09m x 2.67m (13'5 x 8'9))
Double glazed floor to ceiling window, Amtico flooring, door to en-suite shower room
En-Suite Shower Room
Modern en-suite shower room comprising large walk in thermostatic shower cubicle, hidden cistern WC and vanity wash hand basin, mirrored medicine cabinets, heated towel rail and tiled flooring and walls. Frosted double glazed window, inset ceiling spotlights and extractor fan
Bedroom 2 (4.65m x 2.82m (15'3 x 9'3))
Dual aspect floor to ceiling double glazed windows, Amtico flooring, inset ceiling spotlights
Bathroom
Modern family bathroom comprising bath tub with thermostatic shower and screen, hidden cistern WC and vanity wash hand basin, mirrored medicine cabinets, heated towel rail and tiled flooring and walls, inset ceiling spotlights and extractor fan.
Reception Room (4.65m x 3.63m (15'3 x 11'11))
Partially open plan to kitchen area, Amtico flooring double glazed floor to ceiling windows and door to balcony. Entertainment point on wall, inset ceiling spots
Kitchen (4.65m x 2.39m (15'3 x 7'10))
Partial open plan to reception room, range of modern wall and base units with wood effect counters, 1.5 bowl sink with mixer tap, induction hob and electric oven with extractor over, integrated dishwasher and fridge/freezer, inset ceiling spots, subway tile splashbacks.
Balcony (3.38m x 3.63m (11'1 x 11'11))
Large private balcony with decked flooring open on two sides
Communal Gardens
Private communal roof gardens on first floor accessible to residents only
Underground Parking
One allocated underground parking space accessible via fob security system
Tenure
Lease 993 years
Service charge £1000 per six months
Ground rent £375
Property Location
Similar Properties
Flat For Sale Edgware Flat For Sale HA8 Edgware new homes for sale HA8 new homes for sale Flats for sale Edgware Flats To Rent Edgware Flats for sale HA8 Flats to Rent HA8 Edgware estate agents HA8 estate agents



.png)











