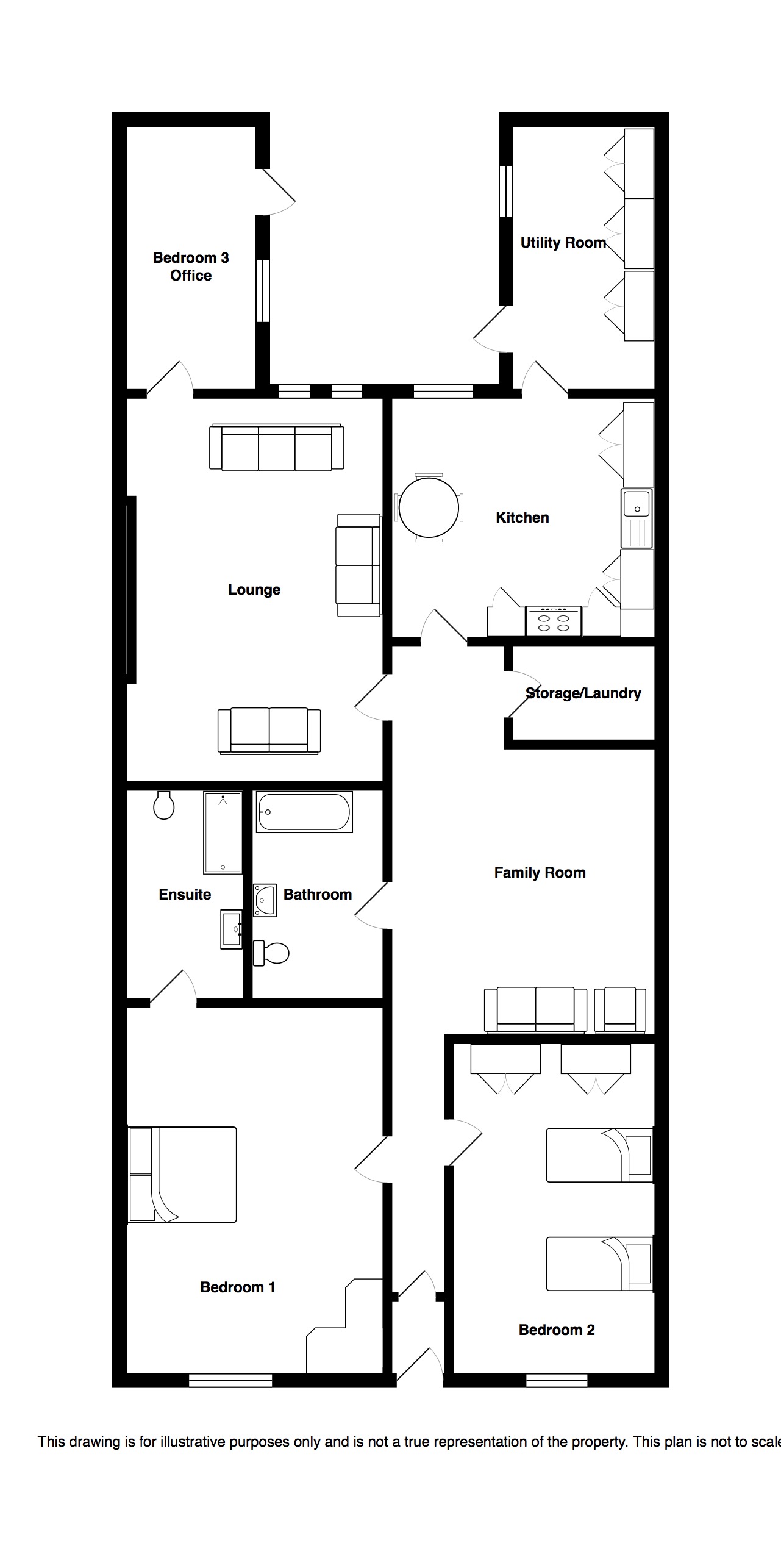3 Bedrooms Flat for sale in Palmerston Place, Haymarket, Edinburgh EH12 | £ 549,999
Overview
| Price: | £ 549,999 |
|---|---|
| Contract type: | For Sale |
| Type: | Flat |
| County: | Edinburgh |
| Town: | Edinburgh |
| Postcode: | EH12 |
| Address: | Palmerston Place, Haymarket, Edinburgh EH12 |
| Bathrooms: | 2 |
| Bedrooms: | 3 |
Property Description
Palmerston Place is located within Edinburgh's exclusive West End, combining city living within this incredibly quiet garden apartment.
This spectacular two/three bedroom apartment offers bright, versatile living. Enjoying ideal access to motorways/rail travel and local amenities. Princess Street and George Street being a mere 10min walk.
This lovely home is held within an imposing, sandstone build renovated internally to a very high standard with front and rear entrances and is in walk- in condition. The apartment also enjoys gardens to the rear with a private courtyard, terrace, patio and a private parking space.
On entering the property the impressive hallway features a stained glass window over storm doors. Beautiful traditional features have been combined with bold decoration to form a memorable reception area which tees up the remaining rooms perfectly.
Externally, to the front of the property stone stairs give access to the front courtyard, which is surrounded by wrought iron railings. A storage cellar is located here.
Internally, this home boasts excellent proportions and has been finished to an exacting standard throughout. The accommodation is bright, airy and the decor classic-contemporary in style. A selection of attractive floor coverings include quality original hardwood flooring and classic tiling in wet areas.
The accommodation extends to: Vestibule leading to the reception hallway, which allows access into the formal sitting room; separate family room; substantial kitchen/dining area; study/third bedroom, fully serviced utility room/secondary office, two further double bedrooms with master en-suite shower room and main family bathroom with 3 piece white suite.
Vestibule
Storm doors with stained glass window above, original cornicing and skirting with feature lighting.
Reception Hall
Decorative ceiling, cornicing with original skirting, under flooring heating, recess lighting and original solid wood doors.
Formal Sitting Room - 6.5m x 4.6m
Decorative ceiling, cornicing with original skirting, oak wood flooring, large sash window to rear overlooking courtyard and gardens; feature lighting, radiators, and original Victorian fireplace with living flame gas fire.
Family/TV Room - 4.9m x 4.8m
Adjacent to the main sitting room, this snug/TV room offers comfortable informal seating, decorative ceiling, feature lighting, cornicing with original skirting, real wood flooring and benefits from underfloor heating.
Kitchen/Dining Area - 4.3m x 3.9m
Spacious bright fitted kitchen with plenty of floor and wall units, including pantry style cabinets and contrasting worktop and space for a comfortable dining area.
Large feature sash window to the rear make this kitchen an airy and bright. Cabinets with integral down lighters, recessed ceiling lighting, tiled flooring and 5 ring integrated gas burner.
Utility - 4.3m x 1.9m
Utility is in keeping with the fully fitted kitchen serviced by a double electric oven, continuation of kitchen units, tiled flooring, window to side and recess lighting. Door leading to side terrace with outdoor dining area.
Laundry Cupboard - 2.3m x 1.5m
Feature lighting and carpeted flooring.
Bedroom 3/Office - 4.3m x 2.1m
Currently used as office, this space can easily be transformed to a bedroom. Sash window to the side overlooking rear courtyard, carpeted flooring, feature wall lighting. This room benefits from its own external access ideal for teenager or house guest.
Master Bedroom - 6m x 4.2m
Sash window to the front overlooking courtyard, original cornicing/skirting, feature chandelier lighting, carpeted flooring. Triple corner wardrobe, together with gents wardrobe.
En-Suite - 3m x 1.9m
Tiled flooring, double walk in shower with power shower. Heated towel rail, under floor heating, vanity unit with mirror over and LED feature lighting.
Bedroom Two - 5.4m x 3.3m
Sash window with shutters overlooking front courtyard. Feature lighting, two fitted wardrobes with two large storage cupboards above.
Gardens
Paved courtyard to the front of the property with good space between property and roadside. Patio terrace area to the rear providing sheltered external dining space. Private resident parking giving access to the rear of the property.
Included within sale;
All blinds and curtains, intregrated appliances, fixtures and fittings including all light fittings and garden shed.
Please note property is in conservation area.
West End Village meets most needs of everyday shopping, with a great choice of restaurants, bistros and bars. The property is located within popular school catchments. For those commuting by public transport there are regular buses, city centre tram and train services from Haymarket to the surrounding towns and cities. The M8 motorway is 20 minutes by car, as is Edinburgh Airport.
Property Location
Similar Properties
Flat For Sale Edinburgh Flat For Sale EH12 Edinburgh new homes for sale EH12 new homes for sale Flats for sale Edinburgh Flats To Rent Edinburgh Flats for sale EH12 Flats to Rent EH12 Edinburgh estate agents EH12 estate agents



.png)











