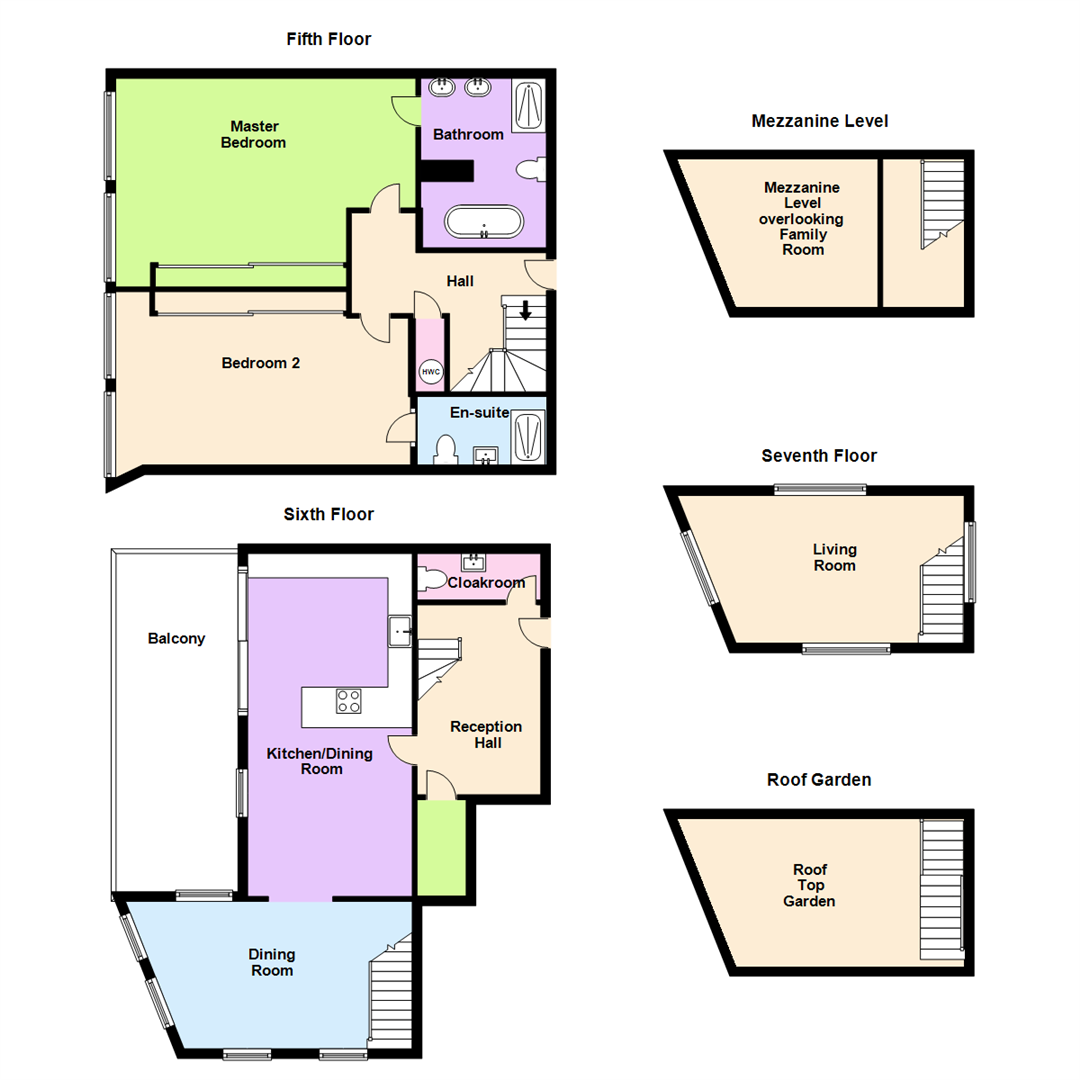2 Bedrooms Flat for sale in Paragon Mill, 4 Cotton Street, Manchester M4 | £ 750,000
Overview
| Price: | £ 750,000 |
|---|---|
| Contract type: | For Sale |
| Type: | Flat |
| County: | Greater Manchester |
| Town: | Manchester |
| Postcode: | M4 |
| Address: | Paragon Mill, 4 Cotton Street, Manchester M4 |
| Bathrooms: | 2 |
| Bedrooms: | 2 |
Property Description
This stunning penthouse apartment is located in the 'Turret' of Paragon Mill which is part of the Royal Mills development in Ancoats. Formerly a three bedroom apartment it has been turned into a extremely spacious two bed and it has a wealth of original features throughout, such as exposed brickwork and cast iron columns. The apartment briefly comprises; two living/dining areas, a spacious separate kitchen with space for further dining area, two terraces one on the top of the terrace with 360 degree views of the City Centre, two spacious bedrooms with fitted wardrobes, both with en-suites and two parking spaces. Viewings highly recommended.
Introduction
Paragon Mill forms part of the highly sought after Royal Mills development in Ancoats. The Royal Mills were originally established around 1820 and expanded over the following 100 years or so. In 1942 the mills were granted Royal ascent following the visit of King George VI and Queen Elizabeth, and the mills were renamed in their honour.
Fifth Floor
Entered via a wooden front door the fifth floor of this apartment houses two large bedrooms and two en-suite bathrooms. The hallway has a door to a cupboard with LG Washer/Dryer and storage space, stairs to the sixth floor, doors circulating to bedrooms.
Both bedrooms are extremely spacious and house large built in sliding door wardrobes, concrete screed flooring, plantation shutters to the double glazed windows, exposed brickwork and cast iron columns add to the character.
The master bedroom benefits from an exceptionally luxurious en-suite bathroom, housing a freestanding Ashton & Bentley 'egg' bath, with Villeroy & Boch WC, as well as his and hers Ashton & Bentley sinks, walk in shower cubicle and fully tiled throughout.
Bedroom two benefits from a modern en-suite shower room.
Sixth Floor
Staircase rises from the fifth floor to the sixth floor reception hallway with WC and storage cupboard.
The open plan kitchen / dining room houses a bespoke kitchen briefly comprising of built in Bosch electric double oven and microwave, integrated Beko fridge freezer and dishwasher, with Bosch electric hob and extractor unit. Superb tiled splashbacks and walnut wooden flooring throughout.
Sliding patio doors lead out on to the decked terrace with ample room for dining out whilst enjoying watching the City (approx 22 ft by 9ft)
From the dining area steps rise up in to the 'turret', and enter what is currently being used as a Dining Room.
The Dining Area has a wealth of original features to include exposed brickwork throughout and exposed iron girders as well as walnut flooring and five sets of double glazed windows. This space also benefits from being double height throughout and includes under floor storage area.
Mezzanine Level
Stairs rise from the Dining Room to the Mezzanine level, with a small seating area with glass balustrade overlooking the Dining Room and further exposed features, stairs rise up to the seventh floor.
Seventh Floor
The seventh floor houses the Living Room, which again benefits from a wealth of original features to include exposed brickwork throughout and exposed iron girders as well as walnut flooring and four sets of double glazed windows with window seats.
Roof Terrace
Stairs rise to the eighth floor where a remote retractable glazed roof slides back to provide access out on to a stunning roof terrace, retaining the original walls of the 'turret', the roof garden has been recently artificially turfed and provides absolutely stunning 360 degree views of the City Centre whilst enjoying complete privacy.
Other Information
The apartment is being sold with two secure car parking spaces.
Leasehold with a 250 year lease 245 remaining
Ground Rent is £350 per annum
Service Charge is £3000 per annum
Property Location
Similar Properties
Flat For Sale Manchester Flat For Sale M4 Manchester new homes for sale M4 new homes for sale Flats for sale Manchester Flats To Rent Manchester Flats for sale M4 Flats to Rent M4 Manchester estate agents M4 estate agents



.png)










