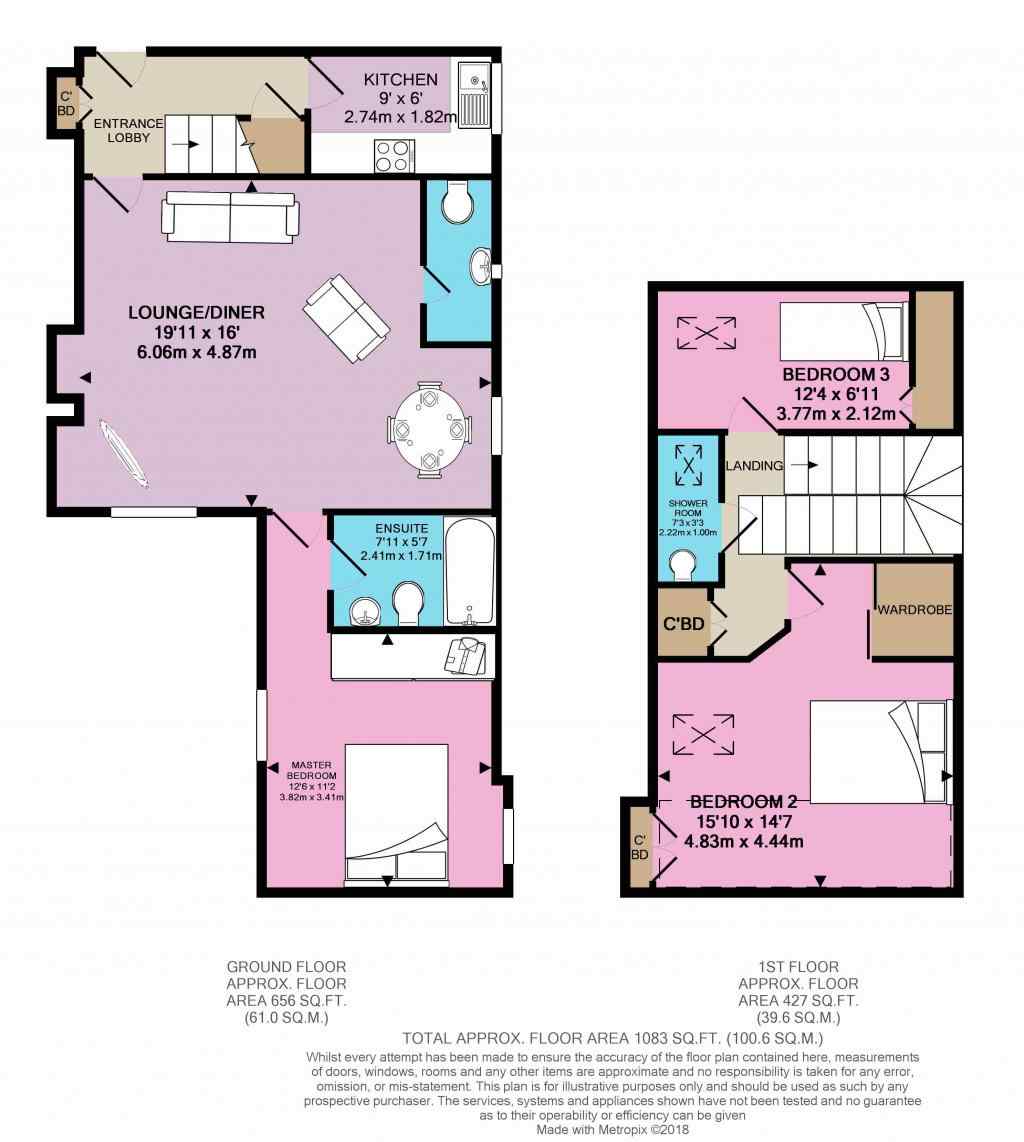3 Bedrooms Flat for sale in Park Road, Ashbourne DE6 | £ 219,500
Overview
| Price: | £ 219,500 |
|---|---|
| Contract type: | For Sale |
| Type: | Flat |
| County: | Derbyshire |
| Town: | Ashbourne |
| Postcode: | DE6 |
| Address: | Park Road, Ashbourne DE6 |
| Bathrooms: | 2 |
| Bedrooms: | 3 |
Property Description
A lovely, two-storey wing of a wonderful Grade II listed Georgian building set in the very heart of the town of Ashbourne and just a short walk from the market place. Built in 1703, Madge House was originally the Nags Head Inn and formed part of the original Ashbourne Hall estate and later became a school, run by the daughters of the 18th century scientist and poet Erasmus Darwin. The centre of Ashbourne, with its cobbled market place, hidden alleys and yards are a delight to explore, and the wide and elegant Church Street is considered to be the finest street of Georgian buildings in Derbyshire. Ashbourne is surrounded by beautiful countryside and stately homes, with Chatsworth House, Sudbury Hall, Hardwick Hall, Kedleston Hall and Tissington Hall all within an easy drive from this lovely old town. For the more energetic, you can't beat Alton Towers and Gulliver's Kingdom, whilst for fresh air and exercise, the area is full of marked footpaths to explore and traffic free and family-friendly cycle routes along former railway lines.
The apartment is set over 2 floors and with over 1000 of living space it is no shrinking violet. You get a sense of space and style on offer as soon as you enter the apartment and enter the lounge area. With it's high ceilings and original ornate features and sash windows it sets the tone for the rest of the property. The lounge diner has duel aspect windows which lightens the room and is easily large enough to accommodate your lounge and dining needs, there is also a convenient WC/Utility room off the lounge. Further on through the property is bedroom 1 with ensuite bathroom, a good size double room, again with duel aspect windows. The 1st floor is complete with the kitchen off the entrance hall, whilst modest in size it is perfectly functional and modern with inset electric hob, built in oven and integrated fridge/freezer.
Upstairs are 2 further bedrooms and shower room. Bedroom 2 is a large double with skylight and large built-in wardrobe. Bedroom 3 is a single room but also has the benefit of a built in storage solution. The shower room has shower cubicle, wash basin and WC.
This property also has the convenience of private (electric) gated parking with 2 allocated spaces accessed off the public car park on Park Road.
This delightful property has been loving cared for and maintained and has recently been decorated throughout so is very easy on the eye. Don't take my word for it though, arrange your viewing now and come and see for yourself. We are available 7 days a week and evenings too.
This home includes:
- Entrance Hall
The gateway to the property with access off to the kitchen and lounge. Handy, full height, inset storage cupboards and understairs storage - Kitchen
2.74m x 1.82m (4.9 sqm) - 8' 11" x 5' 11" (53 sqft)
Modest in size but perfectly functional with inset electric hob and built in oven with integrated fridge and freezer. - Lounge Diner
6.06m x 4.87m (29.5 sqm) - 19' 10" x 15' 11" (317 sqft)
(Max Dimension) Large, light bright space complimented with duel aspect sash windows and finished with original ornate features. - WC
Handy WC off the lounge with wash basin too with space and plumbing for washing machine. - Bedroom 1
3.82m x 3.41m (13 sqm) - 12' 6" x 11' 2" (140 sqft)
The features continue into bedroom 1, again with duel aspect windows and plenty of space for a king size bed and wardrobe. - Ensuite Bathroom
2.41m x 1.71m (4.1 sqm) - 7' 10" x 5' 7" (44 sqft)
With white bathroom suite including bath, wash basin and WC - Bedroom 2
4.83m x 4.44m (21.4 sqm) - 15' 10" x 14' 6" (230 sqft)
2nd floor large double bedroom with built in wardrobe and secondary cupboard - Bedroom 3
3.77m x 2.12m (7.9 sqm) - 12' 4" x 6' 11" (86 sqft)
Single room with eaves storage - Shower Room
With shower cubicle, wash basin and WC - Parking
Private (electric) gated parking with 2 allocated spaces
Please note, all dimensions are approximate / maximums and should not be relied upon for the purposes of floor coverings.
Additional Information:
- Access
Please note this property is set over the first and second floors of Madge House and there is no lift within the property. - Full Gas Central Heating with Combi Boiler
- Council Tax:
Band B - Energy Performance Certificate (EPC) Rating:
Band C (69-80) - Ground Rent:
£50 Every 12 Months - Service Charge:
£530 Every 12 Months
Marketed by EweMove Sales & Lettings (Uttoxeter & Cheadle) - Property Reference 20696
Property Location
Similar Properties
Flat For Sale Ashbourne Flat For Sale DE6 Ashbourne new homes for sale DE6 new homes for sale Flats for sale Ashbourne Flats To Rent Ashbourne Flats for sale DE6 Flats to Rent DE6 Ashbourne estate agents DE6 estate agents



.png)



