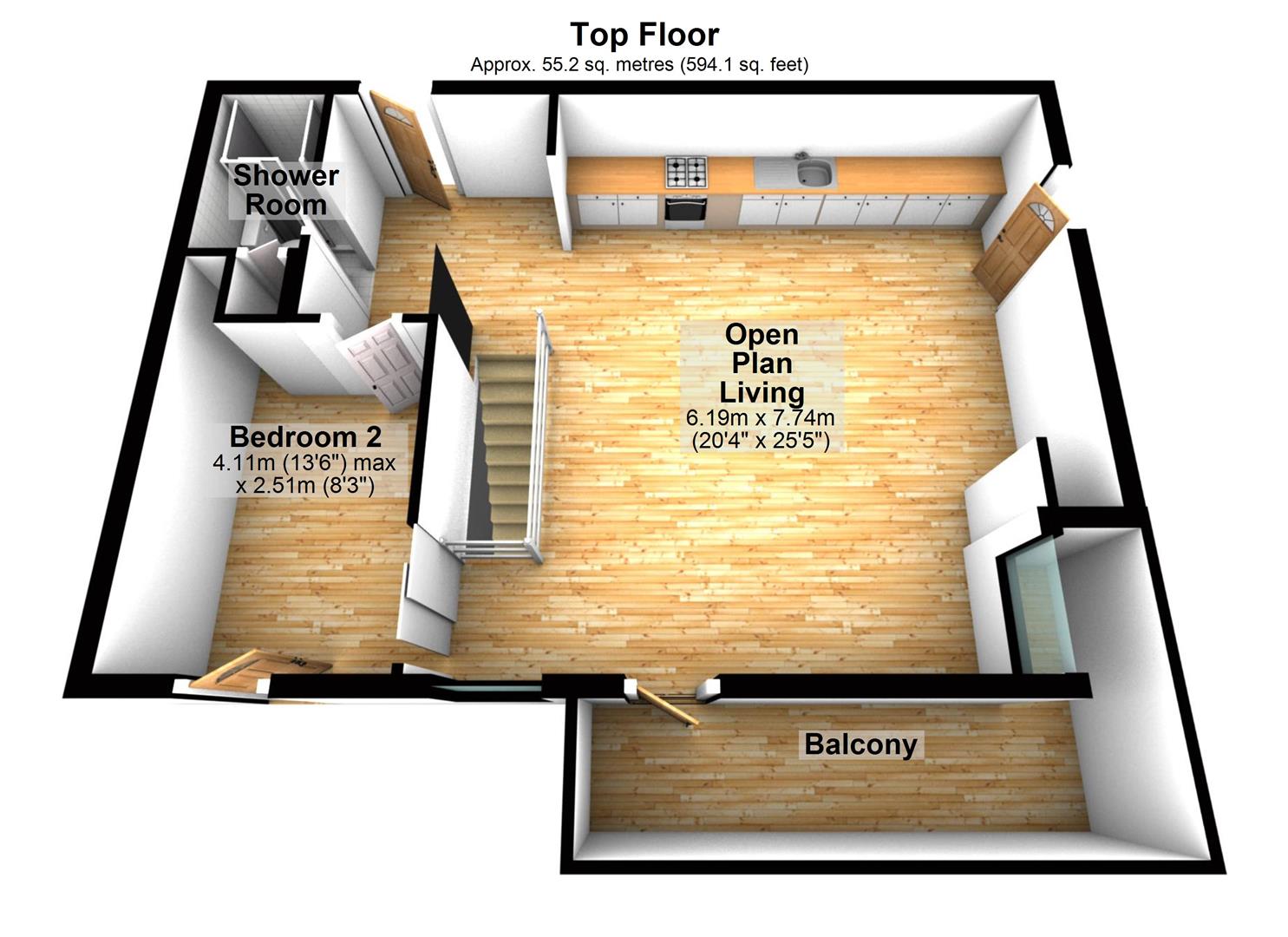2 Bedrooms Flat for sale in Pattern House, Castle Street, Stalybridge SK15 | £ 150,000
Overview
| Price: | £ 150,000 |
|---|---|
| Contract type: | For Sale |
| Type: | Flat |
| County: | Greater Manchester |
| Town: | Stalybridge |
| Postcode: | SK15 |
| Address: | Pattern House, Castle Street, Stalybridge SK15 |
| Bathrooms: | 2 |
| Bedrooms: | 2 |
Property Description
*** 3D Floorplan *** Home Estate Agents are delighted to offer for sale this impressive top floor duplex apartment situated in the heart of Stalybridge. Located in the Urban Splash Pattern House development on the bank of the river Tame. The amenities of Stalybridge town centre are literally metres away, with shops, restaurants, and Stalybridge train station with direct and regular routes to Manchester, Liverpool and Leeds all within walking distance.
The spacious, well planned out apartment has a large open plan lounge/kitchen/dining area with oak flooring throughout. The living area also benefits from a glass juliet balcony, floor to ceiling windows and a door off the lounge to the wrap around balcony affording stunning views over rooftops to the hills beyond. The second bedroom is located off the main living space, and can be accessed via a sliding door, or via the main hallway, and there is a shower room also located on the top floor. A stunning staircase with glass balustrade leads down to the lower floor where the master suite is located. The master bedroom has access out onto a second balcony. There is also an en suite bathroom off the master bedroom. The property benefits from the use of lift access to all floors and access to two communal rooftop gardens, and a bbq area for residents providing additional options for outdoor entertaining.
Top Floor
Communal Entrance
Electronic front door with intercom, post boxes, stairs to all floors, lift to all floors, entrance to under ground car park
Open Plan Lounge And Kitchen/Diner (6.19m x 7.74m (20'4" x 25'5"))
Front door opens into impressive open plan living room, kitchen and dining room. Kitchen fitted with a matching range of base and eye level units with worktop space over. Round stainless steel sink and drainer with mixer tap. Built in electric oven with four ring halogen hob over. Integrated fridge/freezer, integrated dishwasher. Glazed door to the side with Juliet balcony, floor to ceiling glazed windows and door leading out to wrap around balcony. Stairs with glass balustrade leading to lower floor
Balcony (1.32m x 4.98m (4'4" x 16'4"))
Wrap around decked balcony with glass balustrade
Bedroom 2 (4.11m x 2.51m (13'6" x 8'3"))
Sliding door, oak flooring, glazed window and door leading to juliet balcony, door leading to hallway.
Shower Room
Fitted with double shower enclosure, sink, and low level wc. Door to storage cupboard
Storage Cupboard (0.68m x 0.94m (2'3" x 3'1"))
Plumbed for washing machine
Lower Floor
Landing
Stairs leading from top floor, sliding door to master bedroom, floor to ceiling glazed window
Master Bedroom (3.96m x 2.72m (13'0" x 8'11"))
Oak flooring, glazed window and door leading out to second balcony. Door leading to bathroom
Balcony (1.32m x 3.56m (4'4" x 11'8"))
Decked balcony with glass balustrade
Bathroom
Fitted with three piece suite comprising panelled bath with shower and shower screen over, low level wc, and sink. Door leading to under stairs storage cupboard. Door leading to fire escape
Fire Escape (0.69m x 0.89m (2'3" x 2'11"))
Door leading out to fourth floor hallway
Communal Areas
The property benefits from the use of lift access to all floors and access to two communal rooftop gardens, and a bbq area for residents providing additional options for outdoor entertaining.
Disclaimer
Home Estate Agents believe all the particulars given to be accurate. They have not tested or inspected any equipment, apparatus, fixtures or fittings and cannot, therefore, offer any proof or confirmation as to their condition or fitness for purpose thereof. The purchaser is advised to obtain the necessary verification from the solicitor or the surveyor. All measurements given are approximate and for guide purposes only and should not be relied upon as accurate for the purpose of buying fixtures, floor-coverings, etc. The buyer should satisfy him/her self of all measurements prior to purchase.
Before we can accept an offer for any property we will need certain information from you which will enable us to qualify your offer. If you are making a cash offer which is not dependent upon the sale of another property we will require proof of funds. You should be advised that any approach to a bank, building society or solicitor before we have qualified your offer may result in legal or survey fees being lost. In addition, any delay may result in the property being offered to someone else.
Property Location
Similar Properties
Flat For Sale Stalybridge Flat For Sale SK15 Stalybridge new homes for sale SK15 new homes for sale Flats for sale Stalybridge Flats To Rent Stalybridge Flats for sale SK15 Flats to Rent SK15 Stalybridge estate agents SK15 estate agents



.png)









