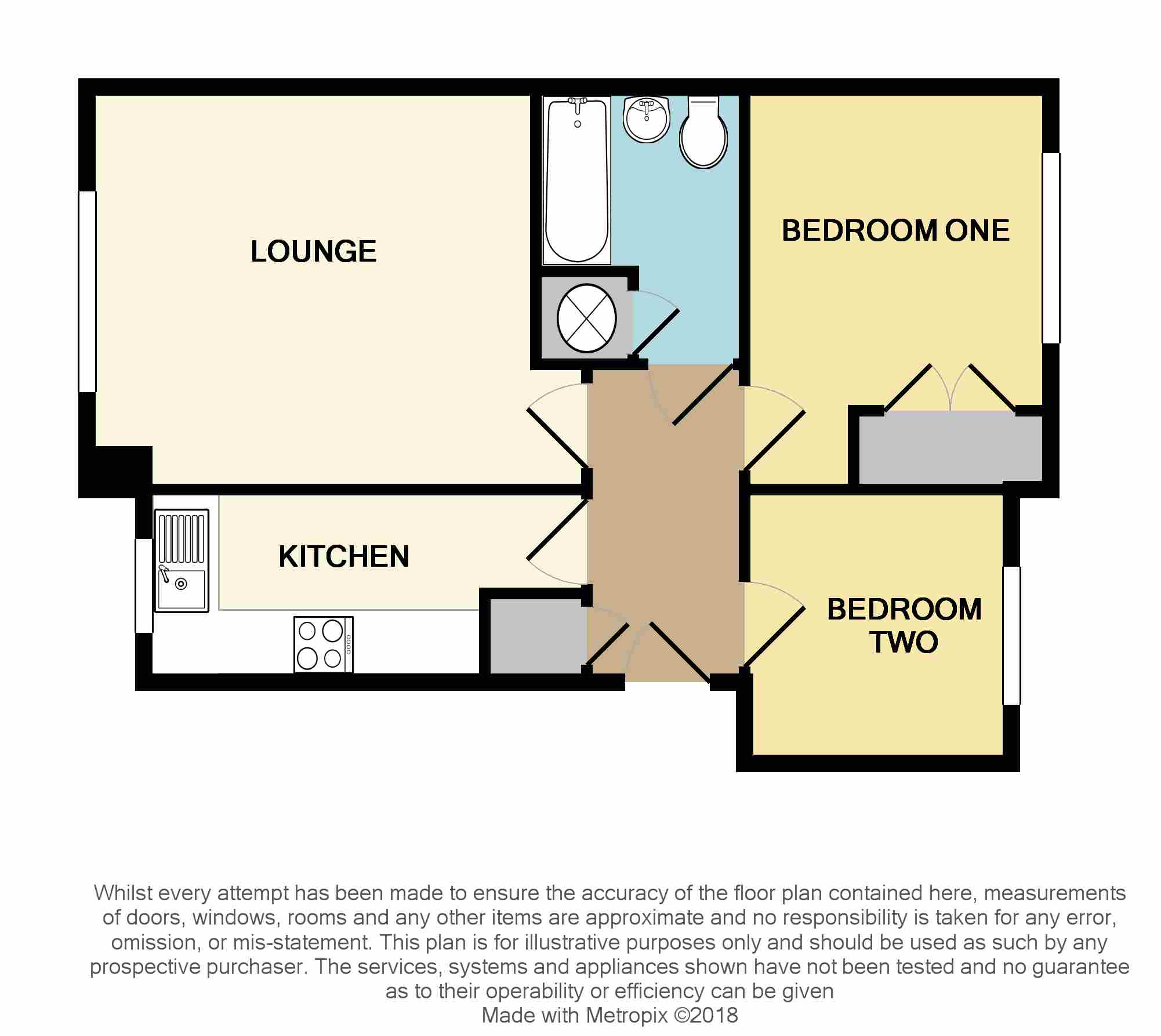2 Bedrooms Flat for sale in Peel Drive, Wilnecote, Tamworth B77 | £ 125,000
Overview
| Price: | £ 125,000 |
|---|---|
| Contract type: | For Sale |
| Type: | Flat |
| County: | Staffordshire |
| Town: | Tamworth |
| Postcode: | B77 |
| Address: | Peel Drive, Wilnecote, Tamworth B77 |
| Bathrooms: | 1 |
| Bedrooms: | 2 |
Property Description
Lease information
Tenure & Term: Leasehold, 136 Years Remaining (150 years in 2004)
Ground Rent: £41.33 per annum
Maintenance: £981.33 per annum
the property
Available with no upward chain, this ground floor apartment is ideal for an elderly or disabled buyer, as well as first time buyers and buy-to-let investors. One of the biggest selling points of this property is located outside, as the apartment is accompanied by two allocated parking spaces. The building has communal entrances to the front and rear, with the best access for this apartment being from the rear via a flat pathway from the parking area. To the front of the building are the post boxes for each apartment with secure key access from inside the hallway.
As viewers enter the apartment they are confronted by a spacious hallway with six doors that lead off to all rooms – the lounge, kitchen, both bedrooms and bathroom – and a handy storage cupboard. There is smart wood-effect laminate flooring with the first of the electric storage heaters to the right hand side of the hallway. The property is without a gas supply, therefore all the heating in the property is either from storage heaters or convection heaters.
Many viewers will find the separate lounge and kitchen to be a selling feature, as many modern apartments are built to be open plan. The kitchen is a lovely suite that has wood-effect unit doors complimented by a dark roll top surface. There is an integrated four ring electric hob with overhead extractor fan and electric oven with spaces under the surfaces for a washing machine and fridge (the washing machine pictured may be left as part of the sale).
The lounge is a fabulous wide open space with plenty of room for a sofa suite and entertainment unit, with enough space to configure for a small four-seater dining table. Both bedrooms are smaller versions of the lounge as they are open carpeted spaces with wooden blinds fitted to the windows. The master bedroom is a double room that includes a built in wardrobe. The second bedroom (not pictured) is an ample single bedroom that could double up as a home office if preferred.
The final room in the property is the bathroom which is, in my opinion, the most impressive room in the apartment as it has been modernised to a wonderfully stylish suite. There is fabulous tiling to the walls and floor with a mosaic-style bath panel. The bath also includes a shower over with screen. Furthermore there is a wash basin, toilet, heated towel rail and access to the airing cupboard.
Nb - room sizes are shown at the bottom of the page.
Transport links
Wilnecote is located to the south-east of Tamworth where there are shortcuts to give access to the M42 Junction 10 via the Trinity Road, thus avoid the morning hustle and bustle of Wilnecote’s Watling Street. Junction 10 also connects with the A5, and therefore commuters have excellent access to Birmingham, Nottingham, Lichfield, Nuneaton, Hinckley and Atherstone. Furthermore, Burton & Derby are found by utilising the A38 at Lichfield or travelling north on the M42.
There is a regular bus service to Tamworth Town Centre located on nearby Ninian Way & Hedging Lane. From the main bus station there are links to routes around Staffordshire and Birmingham.
The nearest train station is Wilnecote Railway Station offering a service to Birmingham New Street & Tamworth as part of the Cross Country line which also leads to Nottingham & Derby. Tamworth Railway station offers both the Cross Country Line and the West Coast Main Line, offering a regular service to London Euston aswell as trains to Liverpool, Manchester and even Glasgow.
Schools & amenities
According to the Staffordshire Schools website, the catchment secondary school for this home is Wilnecote High School. The site also lists two catchment primary schools; Heathlands Infant School and Wilnecote Junior School, both rated Good (2) by Ofsted. All three schools are easily within a half mile walk of this home. Although we have researched this information, parents are advised to confirm catchment via the local authority. (websites used & Staffs County Council)
A walk or drive (depending on what you’re buying!) to Ninian Way gives access to a large business park which incorporates a ‘The Range’ home store, with a Morrisons Supermarket found a short distance further in Belgrave. Tamworth town centre offers a range of famous and independent stores with Ventura and Jolly Sailor retail parks offering much more in the form of large outlets, supermarkets and restaurants.
Tamworth is also steeped in history, with Tamworth Castle located in the town centre and Castle Gardens. There are plenty of places to walk and exercise, including Kingsbury Water Park which is around a 10 minute drive away.
Room sizes
Lounge: 12’8 (plus door recess) x 11’5
Kitchen: 9’6 (plus door recess) x 5’5
Bedroom One: 11’4 (into wardrobe) x 8’8
Bedroom Two: 7’8 x 7’7
Bathroom: 7’10 (into door recess) x 5’11
EPC band: C
Property Location
Similar Properties
Flat For Sale Tamworth Flat For Sale B77 Tamworth new homes for sale B77 new homes for sale Flats for sale Tamworth Flats To Rent Tamworth Flats for sale B77 Flats to Rent B77 Tamworth estate agents B77 estate agents



.png)





