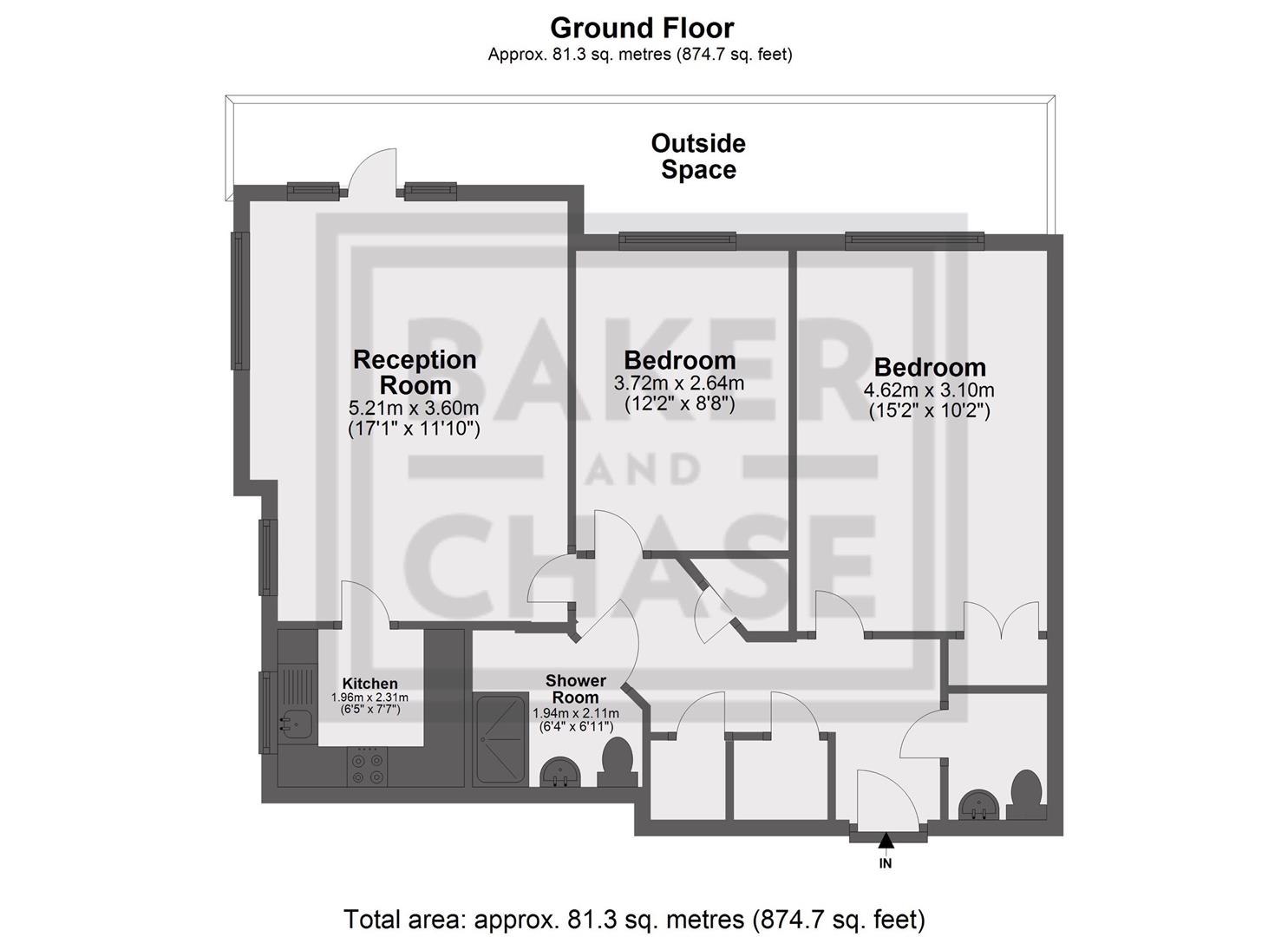2 Bedrooms Flat for sale in Pegasus Court, Winchmore Hill, London N21 | £ 399,995
Overview
| Price: | £ 399,995 |
|---|---|
| Contract type: | For Sale |
| Type: | Flat |
| County: | London |
| Town: | London |
| Postcode: | N21 |
| Address: | Pegasus Court, Winchmore Hill, London N21 |
| Bathrooms: | 2 |
| Bedrooms: | 2 |
Property Description
**Open Weekend, Saturday 4th & Sunday 5th May, individual appointments available before, by calling our office**
baker and chase are delighted to present this two double bedroom, ground floor apartment, exclusively for over 60's, with an array of features to include:
* Estate Manager
* 24 hour Emergency Appello call system
* Visitor Suite for overnight stays for your guests (must be booked in advance)
* Communal Lounge with Library & Kitchen
* Communal Laundry Room
* Landscaped communal gardens
* Private Residents Parking
* Close to a range of local shops and buses
Pegasus Court is a popular retirement development for the over 60's, which is impeccable well maintained and sits in an excellent location.
The property itself sits on the ground floor and is offered in good condition throughout. There are two generous bedrooms, a main bathroom with double width shower cubicle, plus an additional w/c. There is a spacious duel aspect lounge with a secure UPVC door to a small outdoor space. A compact fully fitted kitchen completes the accommodation.
Pegasus Court includes a Development Manager who sees to the day-to-day running of the development and can also be contacted in the event of an emergency. For periods when the Estate Manager is off-duty each property is linked to a 24 hour emergency call system.
Lease Term Remaining: 125 years
Service Charge: £1,957.13 6-monthly
Ground Rent: £209.50 p/annum
Secure Communal Entrance
Hallway
Door to side aspect, radiator, coving to ceiling, skirting board, wood floor, x2 storage cupboards, airing cupboard, doors to:
Lounge
Double glazed door and window to side aspect, double glazed windows to front aspect, electric feature fire place, radiator, wood floor, coving to ceiling, skirting board, x2 wall lights, TV point, door to:
Communal Grounds (Direct Access)
Small communal grounds, with private access from lounge
Kitchen
Double glazed window to front aspect, matching range of wall and base units with work surfaces over, stainless steel sink and drainer with mixer tap, electric job with extractor hood over, integrated electric oven, space for fridge freezer, coving to ceiling, tiled splashbacks
Master Bedroom
Double glazed window to side aspect, electric heater, coving, skirting board, built in wardrobe, emergency pull cord
Bedroom 2
Double glazed window to side aspect, radiator, coving to ceiling
Bathroom
Walk-in shower cubicle, hand basin, low flush w/c, shaving point, heated towel rail, coving to ceiling, fully tiled, built in storage
Cloakroom
Low flush w/c, hand basin, coving to ceiling, wall heater
Disclaimer
Consumer Protection from Unfair Trading Regulations 2008: The Agent has not tested any apparatus, equipment, fixtures and fittings or services and so cannot verify that they are in working order or fit for the purpose. A Buyer is advised to obtain verification from their Solicitor or Surveyor. References to the Tenure of a Property are based on information supplied by the Seller. The Agent has not had sight of the title documents. A Buyer is advised to obtain verification from their Solicitor. Items shown in photographs are not included unless specifically mentioned within the sales particulars. They may however be available by separate negotiation. Buyers must check the availability of any property and make an appointment to view before embarking on any journey to see a property.
Measurements: These approximate room sizes are only intended as general guidance. You must verify the dimensions carefully before ordering carpets or any built-in furniture.
Services: Please note we have not tested the services or any of the equipment or appliances in this property, accordingly we strongly advise prospective buyers to commission their own survey or service reports before finalising their offer to purchase.
Copyright: You may download, store and use the material for your own personal use and research. You may not republish, retransmit, redistribute or otherwise make the material available to any party or make the same available on any website, online service or bulletin board of your own or of any other party or make the same available in hard copy or in any other media without the website owner's express prior written consent. The website owner's copyright must remain on all reproductions of material taken from this website.
Anti-Money Laundering Regulations: Intending purchasers will be asked to produce identification documentation at offer stage and we would ask for your co-operation in order that there will be no delay in agreeing the sale.
Availability: Buyers must check the availability of any property and make an appointment to view before embarking on any journey to see a property.
Property Location
Similar Properties
Flat For Sale London Flat For Sale N21 London new homes for sale N21 new homes for sale Flats for sale London Flats To Rent London Flats for sale N21 Flats to Rent N21 London estate agents N21 estate agents



.png)











