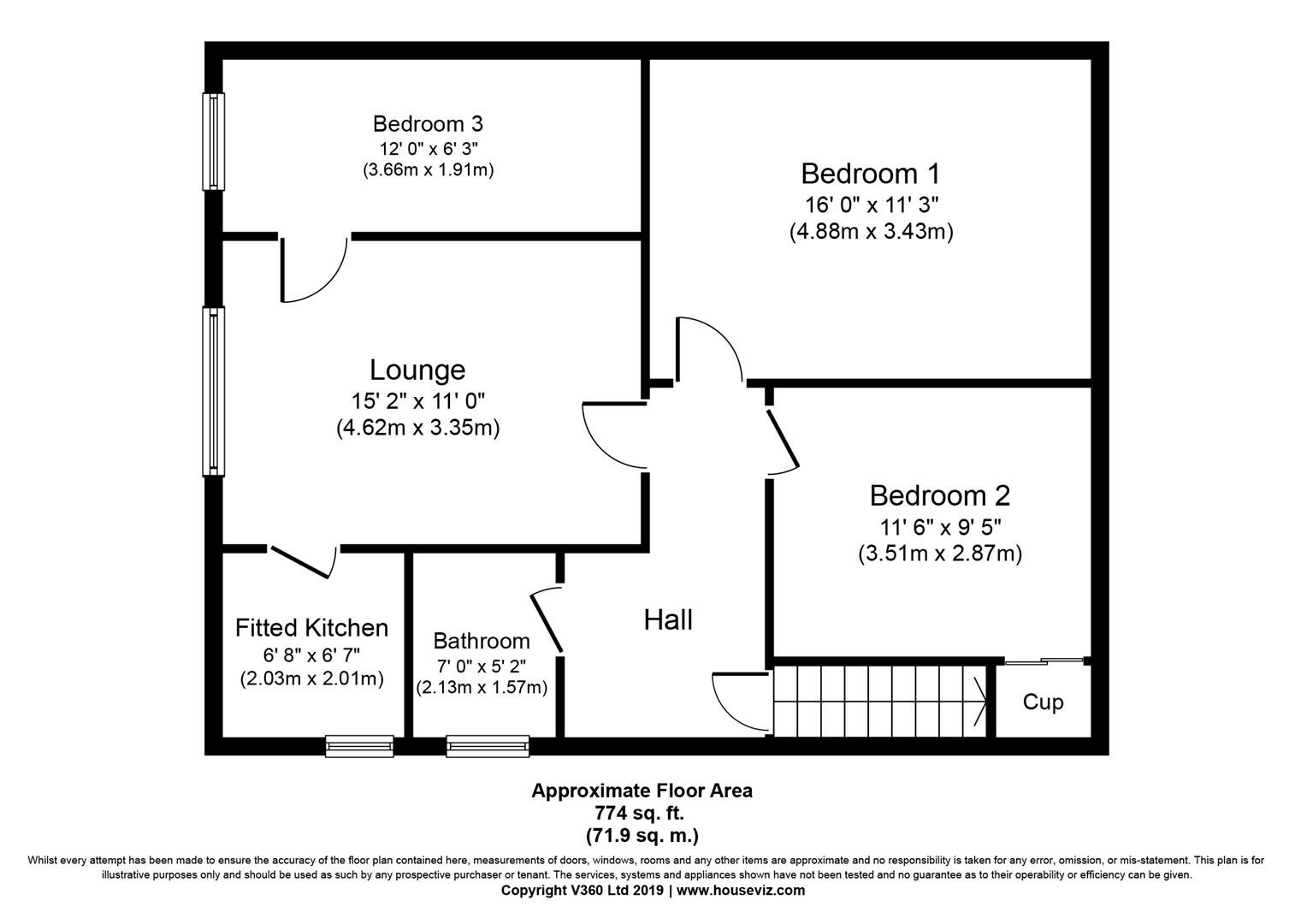3 Bedrooms Flat for sale in Pilton Place, Pilton, Edinburgh EH5 | £ 135,000
Overview
| Price: | £ 135,000 |
|---|---|
| Contract type: | For Sale |
| Type: | Flat |
| County: | Edinburgh |
| Town: | Edinburgh |
| Postcode: | EH5 |
| Address: | Pilton Place, Pilton, Edinburgh EH5 |
| Bathrooms: | 1 |
| Bedrooms: | 3 |
Property Description
Spacious 3 bedroom Upper Villa Flat offering versatile accommodation and ideal for extending into the roof space, subject to the necessary planning conditions. The property also benefits from a recently installed bathroom, gas central heating, UPVC double glazing, fully insulated attic, cavity wall insulation, garden to rear, shared drying green and driveway to front.
Located in north west Edinburgh, some three miles from the City Centre. Local shopping includes a Morrisons supermarket on Ferry Road and regular bus services give access to a wider range of shops in Stockbridge or the City Centre itself. Schooling is available at primary and secondary levels and there are recreational facilities within the area including Ainslie Park which has sports facilities and a swimming pool. The City Bypass and main motorway networks are also within easy reach.
Staircase
Access through UPVC door with opaque double glazed insets. Carpeted staircase. Wall mounted electric switchgear. Opaque glazed door to hall.
Hall
Doors to lounge, two bedrooms and bathroom. Hatch to fully insulated attic. Small corner cupboard. Radiator.
Lounge (4.62m x 3.35m (15'2" x 11'))
Comfortable family sitting room with rear facing window, eyelet curtains and pole. Doors to fitted kitchen, bedroom 3, hall and shelved cupboard. Fitted carpet, radiator, fire surround with electric fire.
Fitted Kitchen (2.03m x 2.01m (6'8" x 6'7"))
Fitted with base and wall mounted units, sink, side drainer and mixer tap, complementary worktops. The washing machine and fridge/freezer are included in the sale but are not warranted. Side facing window.
Bedroom One (4.88m x 3.43m (16' x 11'3"))
Spacious master bedroom with front facing bay window. Shelved cupboard. Radiator.
Bedroom Two (3.51m x 2.87m (11'6" x 9'5"))
Another double bedroom with front facing window. Shelved cupboard. Fitted carpet, radiator.
Bedroom Three (3.66m x 1.91m (12' x 6'3"))
Single bedroom which would be ideal for use as a dining room. Rear facing window with curtains. Fitted carpet, new radiator.
Bathroom (2.13m x 1.57m (7' x 5'2"))
Recently installed quality bathroom fitted with deep bath with mains shower over, wash hand basin with vanity unit and dual flush WC. Wet wall cladding. Opaque glazed window. Vinyl floorcovering, chrome radiator.
Gardens
Shared side path to rear garden and shared drying green. Driveway to front.
Property Location
Similar Properties
Flat For Sale Edinburgh Flat For Sale EH5 Edinburgh new homes for sale EH5 new homes for sale Flats for sale Edinburgh Flats To Rent Edinburgh Flats for sale EH5 Flats to Rent EH5 Edinburgh estate agents EH5 estate agents














