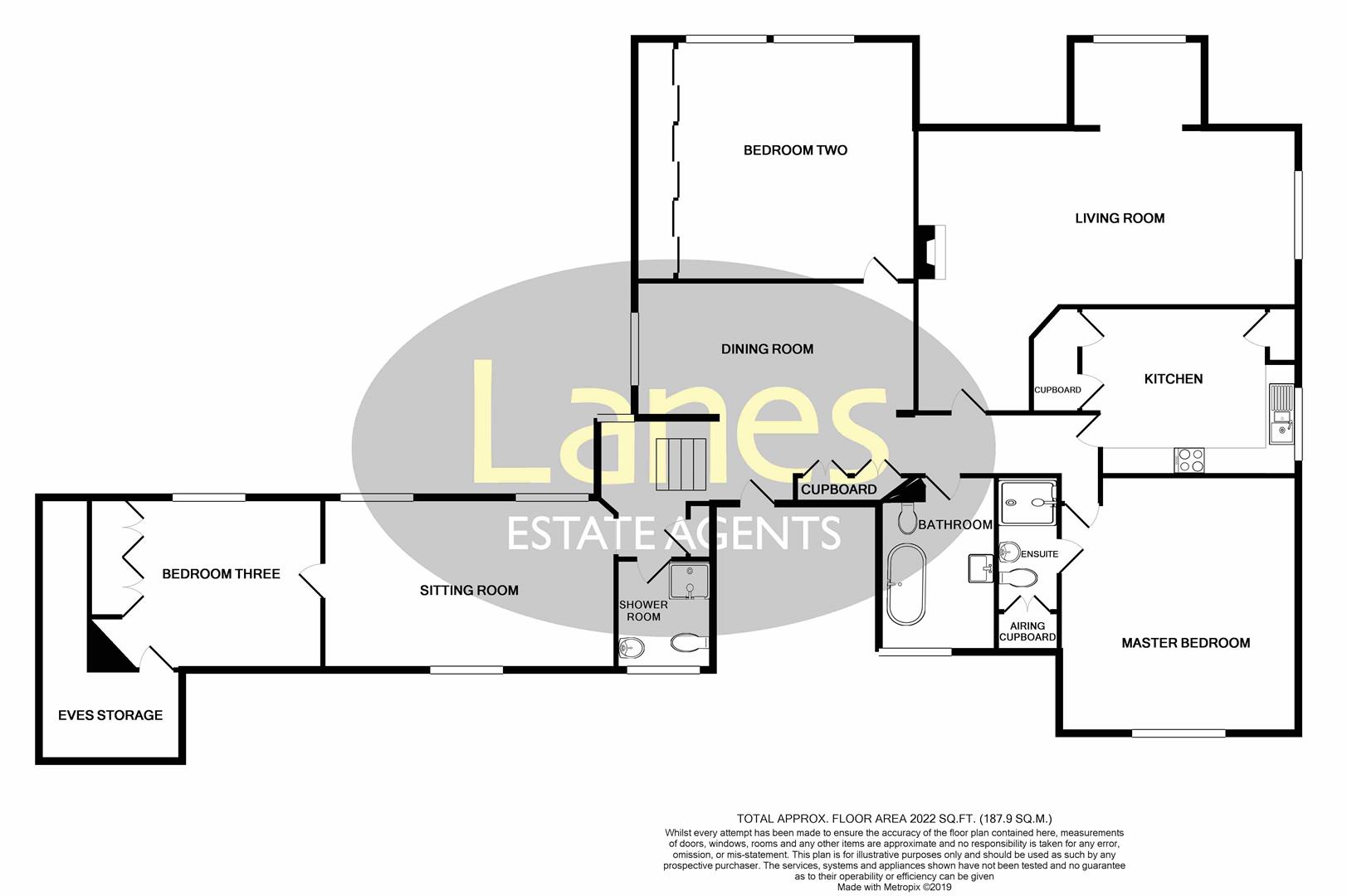3 Bedrooms Flat for sale in Ponsbourne Park, Newgate Street, Hertford SG13 | £ 685,000
Overview
| Price: | £ 685,000 |
|---|---|
| Contract type: | For Sale |
| Type: | Flat |
| County: | Hertfordshire |
| Town: | Hertford |
| Postcode: | SG13 |
| Address: | Ponsbourne Park, Newgate Street, Hertford SG13 |
| Bathrooms: | 3 |
| Bedrooms: | 3 |
Property Description
A stunning luxury penthouse apartment in Ponsbourne Manor. Ponsbourne dates back to the 13th century. The first owner was William de Ponsbourne in 1281. The manor has changed hands and families during the centuries with Mr. Ellis, who represented Leicester in Parliament, owning the Manor for about eighteen years, until 1847, when he retired from Parliamentary life. In the 1970's the manor house was sensitively converted in to six luxury apartments. The style of the manor today is very much Victorian. Over 1700 sq. Feet of accommodation, this is an exceptionally large and very beautifully presented penthouse in this most impressive Manor House, which was built in 1897. Stunning is the only description that does this property justice. The current owners have lovingly fully modernization the apartment while retaining its period character. The vaulted ceilings create bright and airy rooms with a grand and unique feeling. Features include, period open fireplace, fantastic sized rooms, an amazing snug seating area with far reaching views over the gardens and surrounding country side. The 3rd bedroom has been designed as a suite and has its own reception room and walk in wardrobe, perfect for guests. The end result is a stylish, large and contemporary living space in a tucked away location, yet just a short drive from excellent road and rail links into London. With 3 acres of grounds, you can enjoy the outside space with only a few neighbors, enhancing the peace and quiet of the location. The village centre is only a short walk away and boasts 2 excellent pubs for a meal out or just for a social event. This is a life style change for a buyer that wants the highest quality of living while being in a country setting. The end result is a stylish, contemporary living space, while living in the countryside, yet just a short drive from excellent road and rail links into London.
Grand Main Entrance
Door entry phone system. Feature stairs to upper floors. Original features including fireplace, cornices and leadlight windows
Own Entrance
Entrance hall with access to guest wing and steps to dining hall and main hall
Hall (10.67m (35'))
35 foot hall with doors leading to bedroom kitchen and family bathroom
Main Living Room (7.47m x 5.28m (24'6" x 17'4"))
A bright and sunny room. Original features including fireplace, ceiling and coving. Open to snug room and window to side aspect
Snug Room (2.62m x 1.83m (8'7" x 6'))
Wonderful views. This room is perfect as a chill out room and is set off the main reception
Dining Room (5.49m x 2.69m (18' x 8'10))
Window to side aspect. Built in storage to one wall. Steps to Guest Suite. Door to Bedroom Two, hall way to other rooms
Kitchen (3.61m x 3.30m (11'10" x 10'10"))
Excellent range of modern yet contempory base and eye level units, granite tops, with fully integrated appliances. Space for large American style fridge freezer. Window to side aspect
Guest Suite
Bedroom, Shower Room and Sitting Room
Guest Sitting Room (5.69m x 2.67m (18'8" x 8'9"))
Bright and airy room with exposed floor boards. Two sky lights. Dormar style window to front aspect. Door to Guest Bedroom
Bedroom Three / Guest Bedroom (3.89m x2.90m (12'9 x9'6"))
Excellent Double bedroom with recess storage to one wall and large walk-in wardrobe. Eves storage room with potential to develop further (stpp)
Guest Bathroom
Luxury Shower room with walk-in shower and drench head over. Wash hand basin and close coupled W/C. Tiles floor and part tiled walls. Window to front aspect
Bedroom (5.49m x 4.72m (18' x 15'6"))
Impressive bedroom with fully fitted wardrobes to one wall. Fantastic far reaching views over open countryside.
Bedroom (4.57m x 4.57m (15' x 15'))
Great bedroom with en-suite and built-in wardrobes to one wall. Excellent views over gardens and beyond
En-Suite
Double walk-in shower cubicle with drench head over. Wash hand basin and close coupled W/C. Airing cupboard
Luxury Family Bathroom
Luxury bathroom with freestanding bath, wash hand basin and close coupled W/C. Tiled floor and titled walls. Window to front aspect. Full length mirror
Gardens
Approximatly 3 acres of garden for the use of 6 apartments
Parking
Allocate 3 parking spaces with extra visitors parking
Garage
Property Location
Similar Properties
Flat For Sale Hertford Flat For Sale SG13 Hertford new homes for sale SG13 new homes for sale Flats for sale Hertford Flats To Rent Hertford Flats for sale SG13 Flats to Rent SG13 Hertford estate agents SG13 estate agents



.png)











