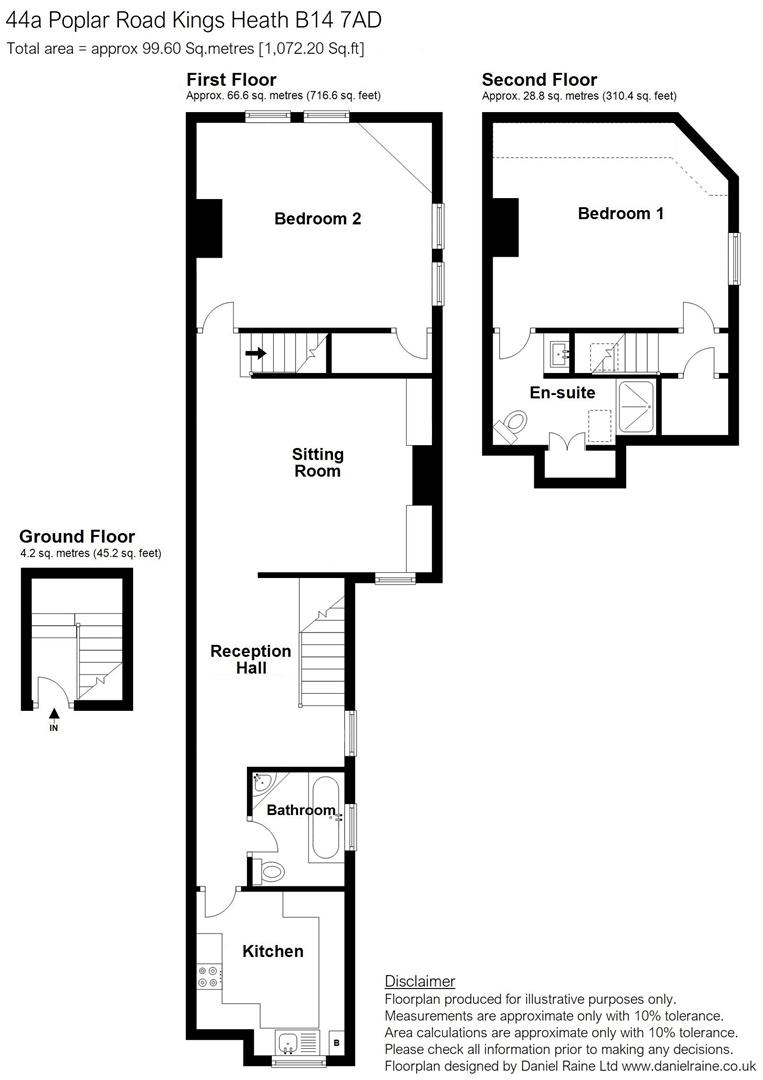2 Bedrooms Flat for sale in Poplar Road, Kings Heath, Birmingham B14 | £ 220,000
Overview
| Price: | £ 220,000 |
|---|---|
| Contract type: | For Sale |
| Type: | Flat |
| County: | West Midlands |
| Town: | Birmingham |
| Postcode: | B14 |
| Address: | Poplar Road, Kings Heath, Birmingham B14 |
| Bathrooms: | 1 |
| Bedrooms: | 2 |
Property Description
Beautifully presented two bedroom apartment in a sought after central Kings Heath location. Spacious accommodation arranged over two floors including en-suite shower room to the master bedroom. Approached from a ground floor staircase the accommodation briefly comprises; Reception Landing Area, lounge with inset gas fireplace and built-in cupboards, fitted kitchen with appliances, bathroom with jacuzzi bath, Bedroom Two with dual aspect and bedroom one upon the second floor with en-suite.
Poplar Road Comprises In Further Detail:
The property is approached via pathway leading to main entrance door opening to:
Communal Hallway
Ceiling light point, tiled flooring and private entrance door opening to:
Vestibule
With turning stair case rising to:
Hallway (3.66m x 2.87m (12' x 9'5"))
Sash style window to front aspect, ceiling light point, security intercom system, radiator, archway leading to sitting room and doors to:
Kitchen (2.84m x 2.69m (9'4" x 8'10"))
Sash style window to side aspect, ceiling spot lights, tiled flooring and a fitted kitchen comprising: A range of wall, drawer and base units with work surfaces over, tiled surrounds, inset sink and drainer unit, space for range style cooker with extractor hood over, plumbing for washing machine and dish washer, space for fridge/freezer and wall mounted boiler. An irregular shaped room.
Bathroom
Sash style obscured window to front aspect, coved ceiling, ceiling light point, part tiled walls and a bathroom suite comprising: Panelled Jacuzzi style bath with central mixer tap over, counter top wash hand basin with mixer tap over set on vanity unit, low level flush w.C. And extractor fan.
Sitting Room (4.60m x 3.68m into recess (15'1" x 12'1" into rece)
Sash style window to side aspect, coved ceiling, ceiling light point with ceiling rose, two further ceiling light points, built-in storage cupboards with shelving and feature stained glass windows above to chimney recess, radiator, feature fire place with gas fire inset, tiled inset and slate effect hearth and archway leading to:
Inner Lobby
Stairs rising to first floor accommodation and door to:
Bedroom Two (4.57m x 3.96m into recess (15' x 13' into recess))
An irregular shaped room with windows to front and side aspects, coved ceiling, ceiling light point with ceiling rose, two further ceiling light points, two radiators, original style feature fire place with gas fire inset and slate effect hearth, built-in corner storage cupboards with shelving above and door to:
Under Stair Storage Cupboard
Wall mounted light point and hanging rail.
First Floor Accommodation
Leading from hallway stairs rise to second floor accommodation leading onto:
Landing
Velux window, ceiling spot lights, fitted shelving and doors to:
Storage Cupboard
Loft access.
Bedroom One (4.60m x 3.96m into recess (15'1" x 13' into recess)
Sash style window to side aspect, three ceiling light points, loft access, radiator, original style feature fire place and door to:
En-Suite Shower Room
Velux sky light, part tiled walls, tiled flooring and a suite comprising: Walk-in shower cubicle with rain fall style shower with further shower head over and extractor fan, pedestal wash hand basin with mixer tasp over, low level flush w.C., heated towel rail and access to eaves storage.
Lease Details
Approx term remaining:- 999 years
Ground Rent - Peppercorn limited to £10.00 per annum and not rising.
Service Charge - We are advised that the service charge will be a third of the liability for the overall Building and that this will be capped at £750.00 per annum for the first three years of the lease.
Agent Note: The vendor(s) have provided the information relating to the lease above. Heritage Estate Agency Limited would stress that they have not checked the legal documentation to verify the status of the property or the information provided by the vendor(s) and would advise any potential buyer obtain verification from their solicitor.
Fixtures And Fittings
Only those items expressly mentioned in the sales particulars will be included in the sale price.
Services
Heritage Estate Agency understands from the vendor that all mains drainage, gas, electricity and water are connected to the property but have not obtained verification of this. Any interested party should obtain verification of this information through their Solicitors or Surveyors before committing to purchase the property.
Tenure
The agent understands that the property is Leasehold. However, we have not checked the legal title to the property and all interested parties should obtain verification through their Solicitor or Surveyor before committing to purchase the property.
General Information
These particulars do not form part of the contract of sale due to the possibility of errors and/or omissions. They have been prepared in good faith as a general outline only and all measurements are approximate. Prospective purchasers should satisfy themselves to the accuracy of the information contained. The property is sold subject to rights of way, public footpaths, easements, wayleaves, covenants and any other matters which may affect the legal title. The Agent has not verified the property’s structural status, ownership, tenure, planning/building regulation status or the availability or operation of services and or appliances. Any prospective purchaser is advised to seek validation of all above matters prior to expressing any formal intent to purchase.
Property Location
Similar Properties
Flat For Sale Birmingham Flat For Sale B14 Birmingham new homes for sale B14 new homes for sale Flats for sale Birmingham Flats To Rent Birmingham Flats for sale B14 Flats to Rent B14 Birmingham estate agents B14 estate agents



.png)











