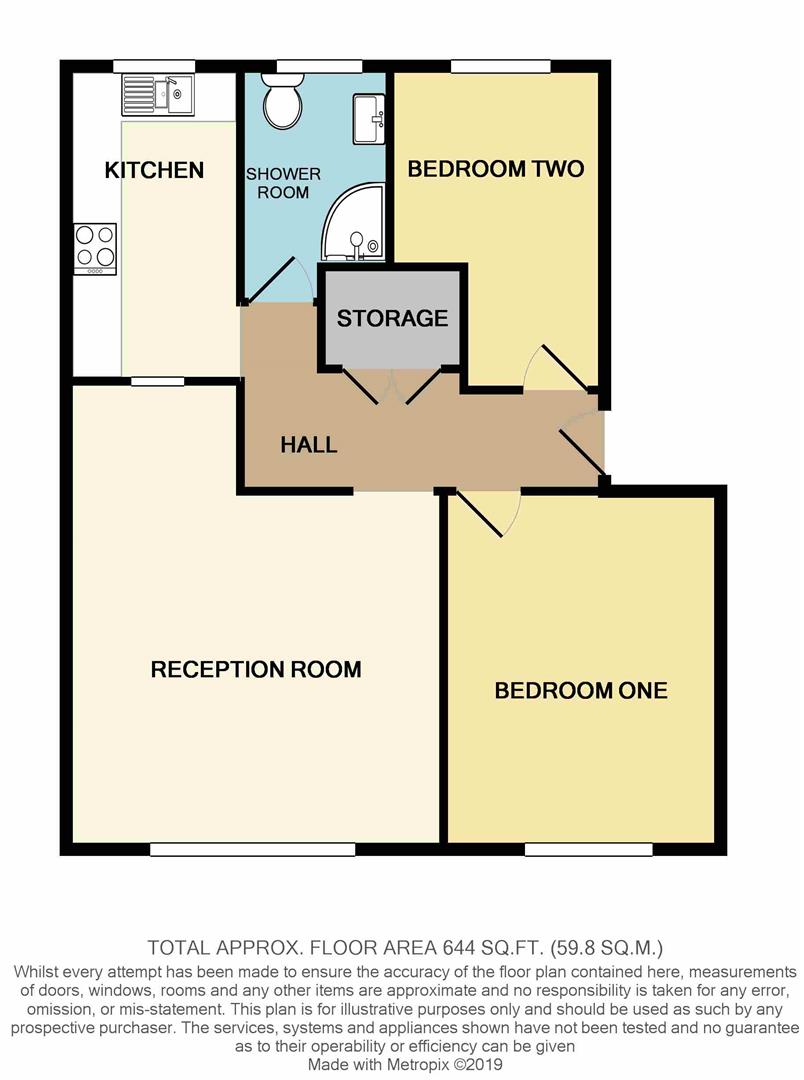2 Bedrooms Flat for sale in Poplar Way, Ilford IG6 | £ 290,000
Overview
| Price: | £ 290,000 |
|---|---|
| Contract type: | For Sale |
| Type: | Flat |
| County: | Essex |
| Town: | Ilford |
| Postcode: | IG6 |
| Address: | Poplar Way, Ilford IG6 |
| Bathrooms: | 1 |
| Bedrooms: | 2 |
Property Description
Guide Price: £290,000 - £295,000. Arbon & Miller are delighted to offer this spacious two bedroom second floor purpose built flat situated in this popular development directly off Ashurst Drive, and sold with the benefit of share of freehold. The property benefits from being within a 1/4 of a mile of Barkingside Central Line Station which offers direct access to Stratford within approx. 20 minutes and Liverpool Street within approx. 30 minutes. Barkingside High Street is near by with its wide variety of shops, restaurants, cafes and local amenities. The property comprises of a 17'5 Spacious Lounge, 11'9 Kitchen, 13'4 Mater Bedroom, 11'9 Bedroom Two and a delightful 9'1 Feature Shower Room. There property also benefits from a Garage En-Bloc.
Communal Entrance
Security entry phone system. Entrance door to:
Entrance Hall (4.09m x 1.96m max (13'5 x 6'5 max))
Feature parquet wood strip flooring, bult-in storage cupboards with further overhead storage, open doorway to:
Lounge (5.31m x 4.32m max (17'5 x 14'2 max))
Feature parquet wood strip flooring, double radiator, serving hatch to kitchen, double glazed window with fanlight over to rear.
Kitchen (3.58m x 1.98m (11'9 x 6'6))
Base and wall units, working surfaces, cupboards and drawers, built-in oven with four ring hob and canopy extractor hood over, plumbing for washing machine, one and half bowl sink top with mixer tap, recess currently housing fridge/freezer, part tiled walls, cupboard housing Valiant combi boiler, double glazed window with fanlight over to front.
Bedroom One (4.06m x 3.07m (13'4 x 10'1))
Two light double glazed window with fanlight over, radiator.
Bedroom Two (3.58m x 2.36m max (11'9 x 7'9 max))
Radiator, double glazed window with fanlight over to rear aspect.
Feature Shower Room (2.77m x 1.78m (9'1 x 5'10))
Corner tiled enclosed shower cubicle with thermostatically controlled shower unit, vanity unit with wash hand basin and mixer tap, low level wc, tiled walls, tiled floor, upright heated towel rail, double glazed window with fanlight over to rear.
Garage
In block.
Communal Gardens
Surrouding communal gardens.
Agents Note
We have been advised by our vendor client that the property comes with a share of freehold - There is a underlying lease. Service Charge is approx £475.00 paid half yearly.
Agents Note
Arbon & Miller inspected this property and will be only too pleased to provide any additional information as may be required. The information contained within these particulars should not be relied upon as statements or a representation of fact and photographs are for guidance purposes only. Services and appliances have not been tested and their condition will need to be verified. All guarantees need to be verified by the respective solicitors.
Property Location
Similar Properties
Flat For Sale Ilford Flat For Sale IG6 Ilford new homes for sale IG6 new homes for sale Flats for sale Ilford Flats To Rent Ilford Flats for sale IG6 Flats to Rent IG6 Ilford estate agents IG6 estate agents



.png)











