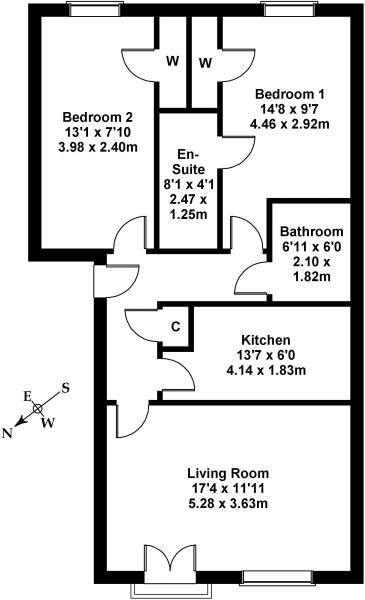2 Bedrooms Flat for sale in Prestonfield Gardens, Linlithgow EH49 | £ 145,000
Overview
| Price: | £ 145,000 |
|---|---|
| Contract type: | For Sale |
| Type: | Flat |
| County: | West Lothian |
| Town: | Linlithgow |
| Postcode: | EH49 |
| Address: | Prestonfield Gardens, Linlithgow EH49 |
| Bathrooms: | 2 |
| Bedrooms: | 2 |
Property Description
Stunning Top Floor Apartment, which is offered in walk in condition, has been upgraded to include recently installed combi gas central heating boiler, fresh decor and new floorcoverings throughout. The spacious accommodation comprises two double bedrooms, master with en-suite shower room, lounge/dining room, fitted kitchen with integrated appliances, bathroom, and also benefits from UPVC double glazing. The factored building is well kept and there is ample parking.
Steeped in history, the Royal Burgh of Linlithgow with its palace, loch and canal offers a choice of local amenities including shops, schools, swimming/leisure centre, golf courses and several pubs and restaurants. Convenient for the M8/M9 motorway link offering access to Edinburgh airport, Linlithgow benefits from a mainline railway station, offering commuting to Glasgow, Edinburgh and the central belt.
Entrance
Access through door with entryphone into welcoming well kept hallway and carpeted staircase.
Hall
L-shaped hall with new quality fitted carpeting through hall, lounge/dining room and bedrooms. Doors to all apartments. Hatch to partially floored and insulated attic with Ramsay ladder and light. Radiator.
Lounge/Dining Room (5.28m x 3.63m (17'4" x 11'11"))
Imposing sitting/dining room with front facing French doors, side panels and Juliette balcony, and window. Radiator.
Fitted Kitchen (4.14m x 1.83m (13'7" x 6'))
Fitted with base and wall mounted units, drawers, gas hob, electric fan assisted, extractor hood, integrated washing machine, dishwasher and fridge/freezer, stainless steel sink, side drainer and mixer tap, complementary worktops with tiling above. Vinyl floorcovering, 4-way spotlights.
Master Bedroom (4.42m x 2.92m (14'6" x 9'7"))
Rear facing double casement double glazed window. Doors to ensuite shower room and fitted wardrobe. Radiator.
Ensuite Shower Room (2.46m 1.24m (8'1" 4'1"))
Fully tiled double shower cubicle with new electric shower, semi pedestal wash hand basin with mixer tap and dual flush WC with display area and tiled splashback over. Radiator, vinyl floorcovering, 3-way spotlights.
Bedroom Two (3.99m x 2.39m (13'1" x 7'10"))
Second double bedroom with rear facing window. Cupboard housing recently installed combi gas central heating boiler. Radiator.
Bathroom (2.11m x 1.83m (6'11" x 6'))
Fitted with semi pedestal wash hand basin with mixer tap, dual flush WC and matching bath with mixer tap. Tiled to dado height around fitments. Radiator, vinyl floorcovering, 3-way spotlights.
External
Ample residents’ car parking. The flat has a communal charge which includes buildings insurance of £65 per month.
Property Location
Similar Properties
Flat For Sale Linlithgow Flat For Sale EH49 Linlithgow new homes for sale EH49 new homes for sale Flats for sale Linlithgow Flats To Rent Linlithgow Flats for sale EH49 Flats to Rent EH49 Linlithgow estate agents EH49 estate agents














