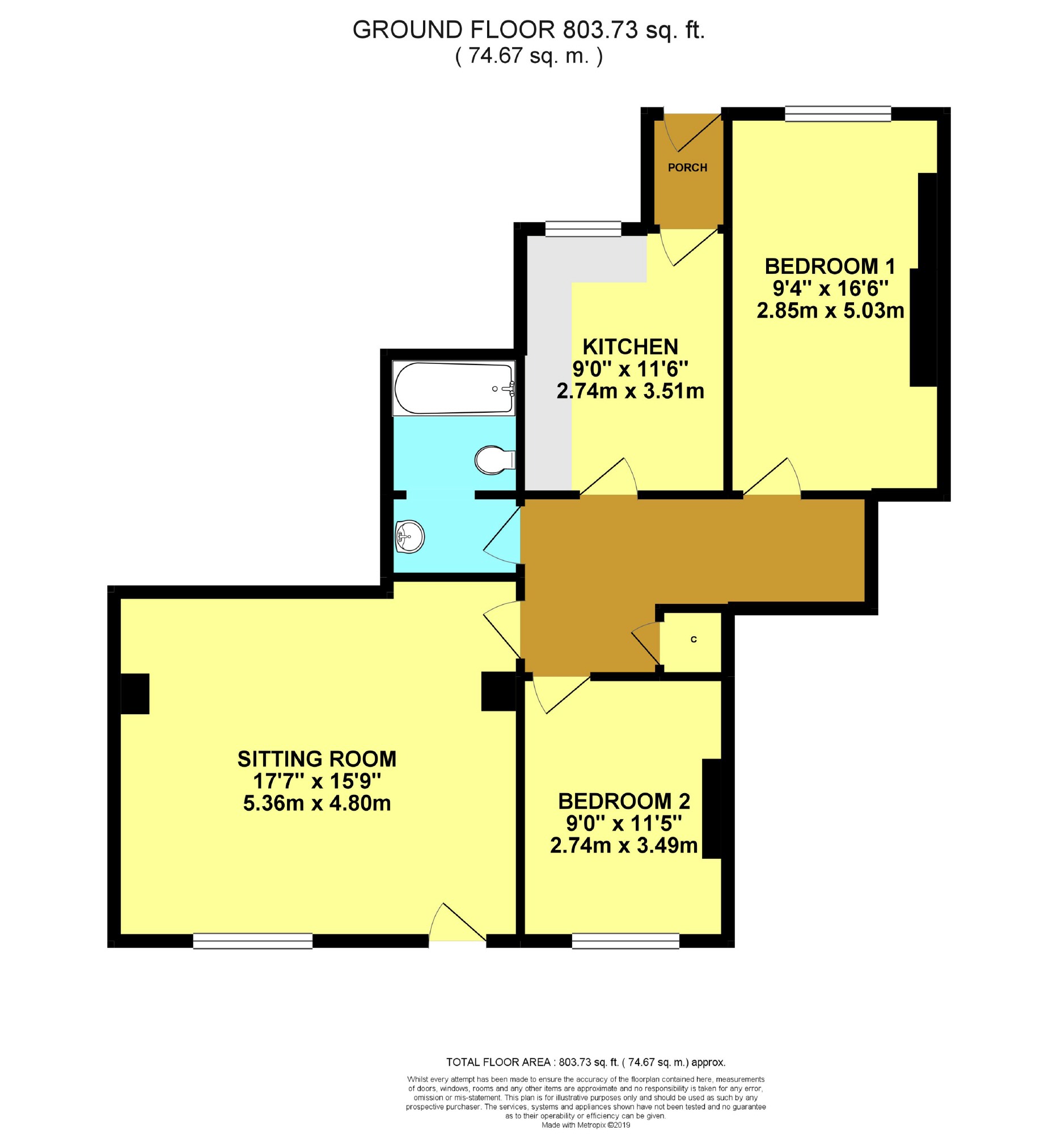2 Bedrooms Flat for sale in Priestley Hall, Bingley, West Yorkshire BD16 | £ 163,500
Overview
| Price: | £ 163,500 |
|---|---|
| Contract type: | For Sale |
| Type: | Flat |
| County: | West Yorkshire |
| Town: | Bingley |
| Postcode: | BD16 |
| Address: | Priestley Hall, Bingley, West Yorkshire BD16 |
| Bathrooms: | 1 |
| Bedrooms: | 2 |
Property Description
Waite & Co are delighted to offer to the market this superior garden apartment within Priestley Hall, totally self contained with its own front door and located within this much sought after neighbourhood off Lady Lane. Providing well proportioned and immaculately presented two bedroom accommodation with gas central heating and uPVC double glazing, the apartment comprises; spacious sitting room, fitted kitchen, inner hall, two double bedrooms, house bathroom. Lawned garden to front, parking.
Introduction
Favourably positioned at the front of Priestley Hall, with its own private front door opening onto its own private garden area, this delightful ground floor garden apartment offers a superior standard of accommodation that will appeal to the most discerning of purchasers.
The property is ideally situated in a particularly convenient location in a sought after neighbourhood off Lady Lane, a quiet and superior area yet close to Bingley town centre and handy for the excellent range of shops, restaurants and recreational facilities that are available. A splendid range of schooling options are close by, as is the delightful countryside that surrounds Bingley. For commuting purposes, the excellent road network along with the efficient and frequent rail links from Bingley station ensure that the city centres of Leeds and Bradford are within easy daily commuting distance.
Accommodation
The well proportioned accommodation is all arranged on one level, on the ground floor, and briefly comprises;
Ground Floor
Panelled composite entrance door to...
Sitting Room (17'7" x 15'9" (5.36m x 4.80m))
A very spacious and attractive sitting room with tasteful decor. Ceiling cornice. Television point. Telephone & broadband point. Wall mounted flame effect pebble fire. Central heating radiator. Double glazed uPVC window to front elevation.
Inner Hall (15'2" x 7'10" max (4.62m x 2.39m max))
Pleasant hallway with laminate flooring and giving access to all rooms. Central heating radiator.
Fitted Kitchen (11'6" x 8'10" (3.51m x 2.69m))
Well appointed fitted kitchen containing an impressive range of fitted base and wall units with heat resistant work surfaces. Stainless steel sink unit and mixer tap. Tiled splashbacks. Integrated Hotpoint oven and gas hob with extractor fan over. Laminate flooring. Double glazed uPVC window to rear elevation. Door to...
Rear Vestibule (5'8" x 3'6" (1.73m x 1.07m))
Laminate flooring. Door to rear elevation.
Bedroom One (16'6" x 9'4" (5.03m x 2.84m))
A lovely double bedroom, very tastefully presented. Ceiling cornice. Central heating radiator. Two upvc double glazed windows to rear.
Bedroom Two (11'5" x 9'0" (3.48m x 2.74m))
Second double bedroom. Ceiling cornice. Central heating radiator. Double glazed uPVC window to front elevation.
House Bathroom (9'7" x 5'9" (2.92m x 1.75m))
Luxury house bathroom containing a three piece white suite, comprising; bath with tiled surround and with Mira shower and screen over, vanity wash hand basin, and low suite w.C. Tiled walls and tiled floor. Extractor fan.
Outside
Garden
Very pleasant level lawned garden immediately in front of the apartment providing an ideal sitting and / or entertaining area.
Parking
Allocated parking space to the front of the apartments (exclusive to no.1 and no.2 apartments). Additional visitor parking spaces in the car park to the rear.
Information
Management Charges
Service Charge: £1,114.48 Per annum (including Ground Rent). Paid up until 31.03.2020
Council Tax Band
We are informed that the apartment is registered in Council Tax Band C.
Agents Notes
These particulars, whilst believed to be accurate are set out as a general outline only for guidance, and do not constitute any part of an offer or contract. Intending purchasers should not rely on them as statements of representation of fact, but must satisfy themselves by inspection or otherwise as to their accuracy. No person in this firms employment has the authority to make or give any representation or warranty in respect of the property.
Floor plans are for illustration only and are not to scale, and all measurements are approximate and taken to the nearest three inches or tenth of a metre.
Directions
From the centre of Bingley, turn onto Park Road at the main traffic lights and continue until turning left onto Lady Lane half way up the hill. Proceed along Lady Lane before turning third right into College Road. Continue to the far end of College Road and follow the road around to the right onto Lady Park Avenue. On the one-way loop Priestley Hall is located on the left hand side and the entrance to the appropriate apartment is clearly visible. Visitor parking is around to the rear. For SatNav purposes the postcode is BD16 4UB.
You may download, store and use the material for your own personal use and research. You may not republish, retransmit, redistribute or otherwise make the material available to any party or make the same available on any website, online service or bulletin board of your own or of any other party or make the same available in hard copy or in any other media without the website owner's express prior written consent. The website owner's copyright must remain on all reproductions of material taken from this website.
Property Location
Similar Properties
Flat For Sale Bingley Flat For Sale BD16 Bingley new homes for sale BD16 new homes for sale Flats for sale Bingley Flats To Rent Bingley Flats for sale BD16 Flats to Rent BD16 Bingley estate agents BD16 estate agents



.png)











