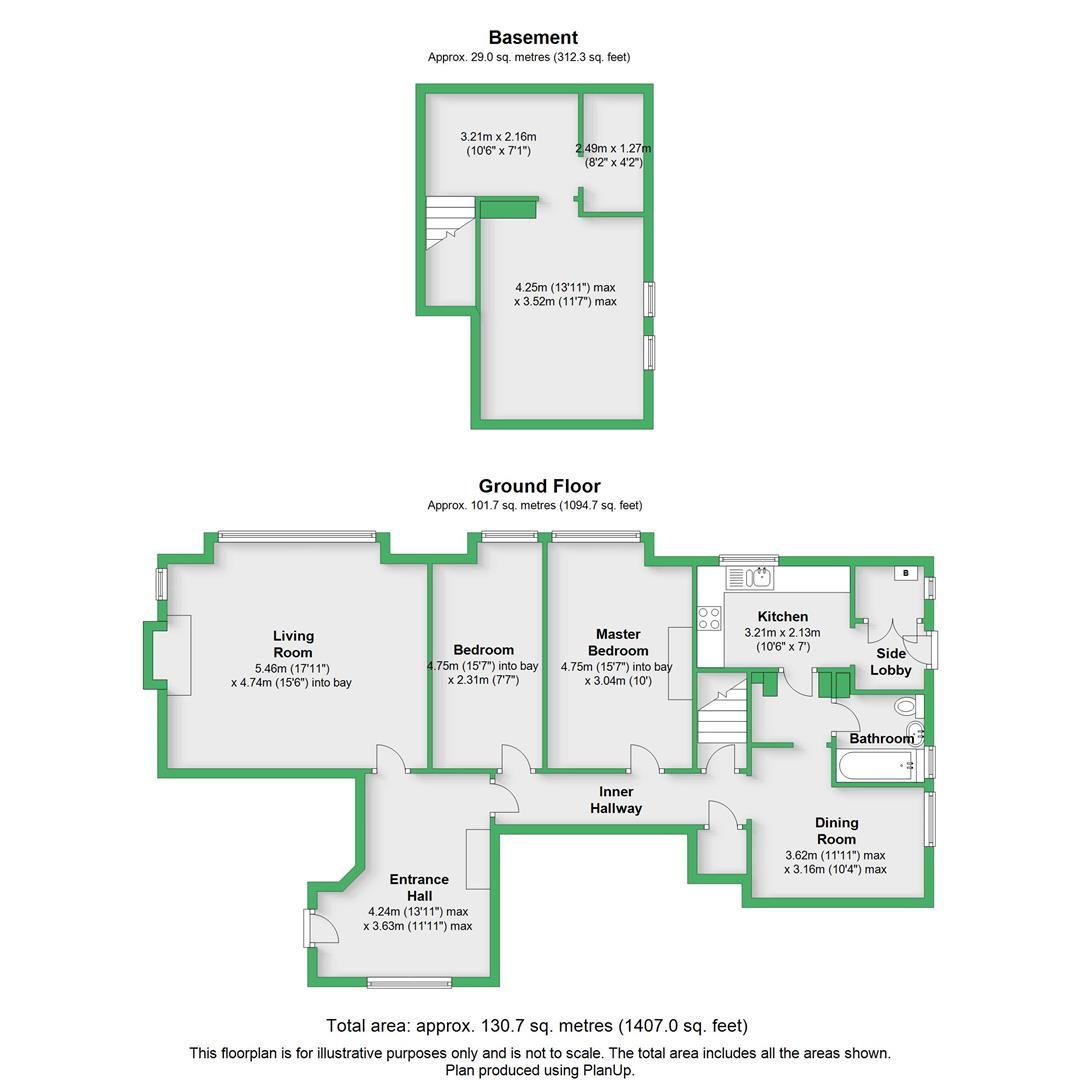2 Bedrooms Flat for sale in Priory Avenue, Caversham, Reading RG4 | £ 395,000
Overview
| Price: | £ 395,000 |
|---|---|
| Contract type: | For Sale |
| Type: | Flat |
| County: | Berkshire |
| Town: | Reading |
| Postcode: | RG4 |
| Address: | Priory Avenue, Caversham, Reading RG4 |
| Bathrooms: | 1 |
| Bedrooms: | 2 |
Property Description
Philip Baker Property is pleased to introduce to the market this 2 bedroom apartment, located in central Caversham. Having been converted from a unique and attractive 1900's Arts And Crafts Style detached house, the property offers attractive period features throughout, as well as high ceilings and a spacious feel. The property has incredible potential to add a further bedroom within the large basement space (for which sketch architect drawings are available). Further benefits include off-road parking, a private garage and a large private garden. For sale with no onward chain this property comes highly recommended for the viewings list.
Entrance Hall (3.63 x 4.24 (11'10" x 13'10"))
Solid wood and glazed front door opens into spacious entrance hall. Feature cast iron fireplace. Front aspect single glazed original leaded window. A large reception space which could be utilised as a study.
Living Room (4.74 x 5.46 (15'6" x 17'10"))
Rear aspect single glazed original leaded bay window and side aspect single glazed leaded window. Feature cast iron fireplace with tiled surround and hearth with decorative wooden mantlepiece. A large, light and airy room.
Bedroom 2 (2.31 x 4.75 (7'6" x 15'7"))
Rear aspect single glazed original leaded bay window.
Master Bedroom (3.04 x 4.75 (9'11" x 15'7"))
Rear aspect single glazed original leaded bay window. Feature cast iron fireplace with tiled surround and hearth with decorative wooden mantlepiece.
Hallway
Doors to all rooms. Large storage cupboard. Door to basement level.
Dining Room (3.16 x 3.62 (10'4" x 11'10"))
Side aspect single glazed original leaded window.
Bathroom
Side aspect single glazed original leaded window. Panel enclosed bath, pedestal wash basin and low level WC.
Kitchen (2.13 x 3.21 (6'11" x 10'6"))
Rear aspect single glazed original leaded window. Quarry tiled flooring. A range of eye and base level units with roll edge worktops. Integrated oven with four ring electric hob. Space and plumbing for washing machine and space for under counter refrigerator.
Side Lobby
Solid wood and glazed door leading to side of the property and into private garden. Large storage/utility cupboard also housing wall mounted combination boiler. Quarry tiled flooring.
Basement
One of the biggest selling features of this property lays in the potential to convert the basement in order to add a third bedroom or additional reception space. Architect sketch plans are available to view, which also include a small layout change to the ground floor of the property.
Outside
To the side of the property is a large gated, gravelled driveway with off-road parking for multiple vehicles, and a detached private garage. To the rear of the property is a large private garden enclosed by hedging, mostly laid to lawn, and extending up to 40ft wide and 25ft deep. There is a patio terrace adjacent to the kitchen.
Leasehold Information
Share of freehold.
Monthly maintenance charge of £115 pcm.
For further information please speak to the vendor's sole agent.
Property Location
Similar Properties
Flat For Sale Reading Flat For Sale RG4 Reading new homes for sale RG4 new homes for sale Flats for sale Reading Flats To Rent Reading Flats for sale RG4 Flats to Rent RG4 Reading estate agents RG4 estate agents



.png)











