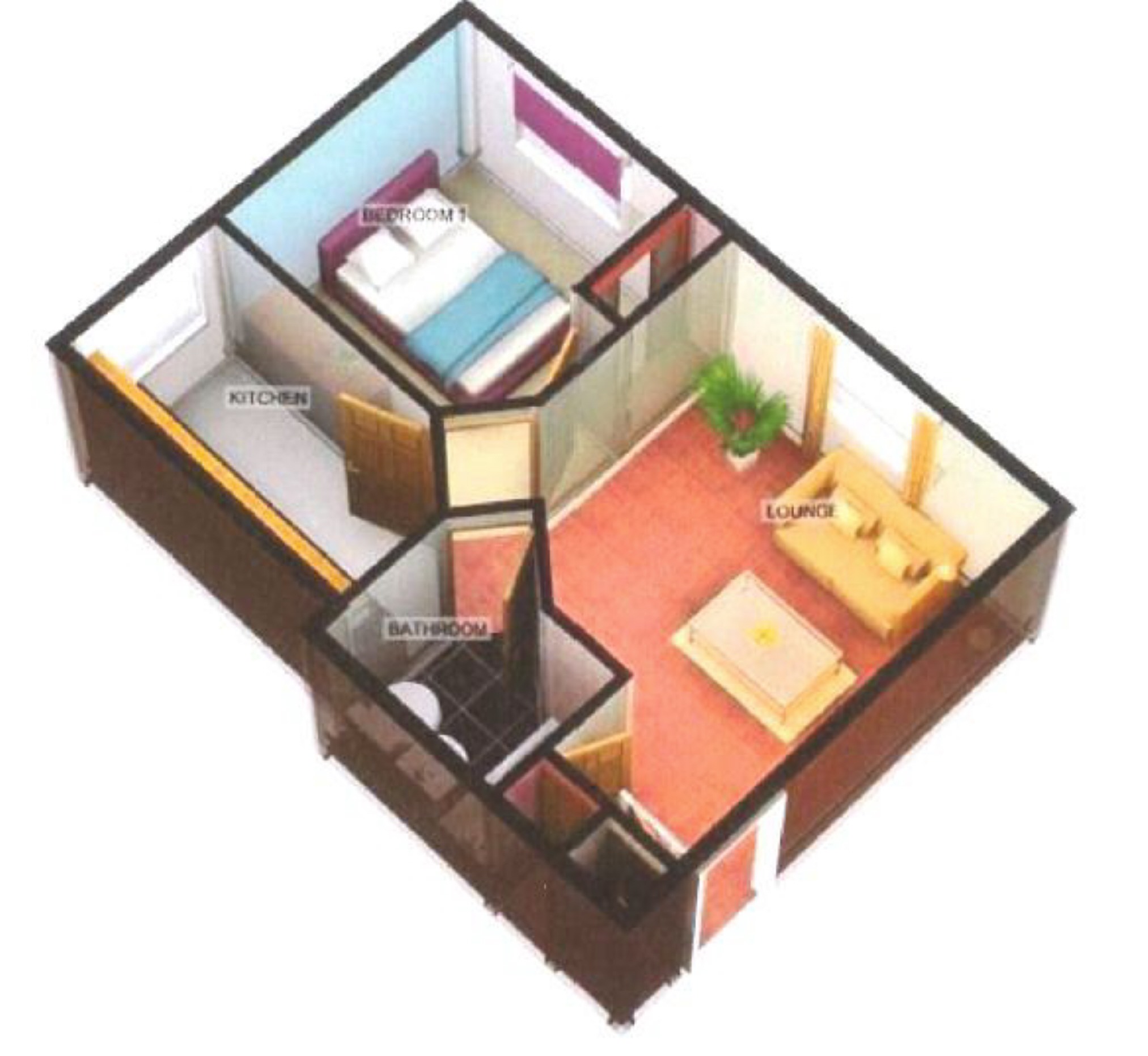1 Bedrooms Flat for sale in Probert Close, Crewe, Cheshire CW2 | £ 65,950
Overview
| Price: | £ 65,950 |
|---|---|
| Contract type: | For Sale |
| Type: | Flat |
| County: | Cheshire |
| Town: | Crewe |
| Postcode: | CW2 |
| Address: | Probert Close, Crewe, Cheshire CW2 |
| Bathrooms: | 0 |
| Bedrooms: | 1 |
Property Description
A first floor one double bedroom apartment conveniently located within easy access of all main road links with shop facilities and the Victorian Queens Park gardens located opposite. Apartment with elevated views over the tree lined avenue. Having electric storage heating. PVC double glazing. Accommodation: Lounge with two built-in cloak/storage cupboards. Archway through to three doors giving access to master main double bedroom with built-in double wardrobe and shelving. Breakfast/Kitchen having a range of units with integrated oven, hob and extractor hood and breakfast bar top. Separate Bathroom having a three piece suite with electric shower over bath.
Accommodation
The property is approached having a security fire door being the main front door giving access into the main lounge.
Lounge (11'6" x 11'10" (3.51m x 3.61m))
(excluding door entrance area)
Two separate single doors giving access to two separate built-in storage cupboards, one housing the electric main fuse switches, ideal cloak/storage. Lounge having an electric storage heater. TV aerial point. Telephone design intercom system for door release at the main entrance. PVC double glazed window to the front elevation overlooking a tree lined view of the road and park grounds opposite. Archway giving access to the three white wood effect panelled doors leading to the accommodation.
Breakfast Kitchen (10'9" x 5'9" (3.28m x 1.75m))
Having a range of fitted wall, base and storage drawer units. Roll edge work surfaces having a large stainless steel sink and drainer inset with mixer tap. Space and plumbing for washing machine. Integrated electric oven. Four ring electric hob with extractor hood and light above. Sufficient space for tall upright fridge freezer. Wood block effect roll edge work surface with built-in shelving beneath also making a breakfast bar top. Electric storage heater. PVC double glazed window overlooking the parking area. Slate effect ceramic tiled floor. Walls being partially tiled. (Kitchen picture shows a white sink, this has been replaced large stainless steel sink)
Bedroom (10'7" x 9'7" (3.23m x 2.92m))
(including wardrobe)
Nicely proportioned bedroom. Having a built-in double wardrobe with sliding white wood effect panelled doors with built-in shelf and clothes hanging rail. PVC double glazed window overlooks to front elevation. Electric storage heater. Wood effect laminate finished flooring. Built-in corner shelving.
Bathroom (7'2" x 4'11" (2.18m x 1.50m))
Having a three piece suite. Comprising of low level WC. Pedestal wash hand basin. Panelled bath having a wall mounted Aquatronic electric shower above. Vanity wall light. Walls being partially tiled extending to ceiling height around the bath and shower area. Light activated extractor fan. Vinyl tiled floor.
Externally
The property comes with one numbered allocated parking space and communal visitors parking spaces.
Directions
From our office on Nantwich Road proceed immediately straight across into Ruskin Road, at the end turn left onto Alton Street, proceed to the end and at the cross road junction turn right onto Stewart Street. At the T junction turn left onto Wistaston Road which leads to Victoria Ave . Turn into Coppenhall Grove off Victorian Ave and follow the road round to the left then take the first turning left into Probert Close. Proceed to the very end where the sign will show the house numbers taking the rh turn. The apartment block is located directly in front of you. Access to the main front door is round the rear of the main building facing Victoria Ave.
Services
Services being mains drains, electric, water. ( no gas supply) (not tested)
Tenure
The tenure of the property is understood to be leasehold (this should be verified prior to commitment to purchase)
Ground rent, service charge and buildings insurance ( should be confirmed prior to commitment to purchase.)
Please Note
The property is currently tenanted by an excellent long standing tenant who is paying £395 per calendar month.
You may download, store and use the material for your own personal use and research. You may not republish, retransmit, redistribute or otherwise make the material available to any party or make the same available on any website, online service or bulletin board of your own or of any other party or make the same available in hard copy or in any other media without the website owner's express prior written consent. The website owner's copyright must remain on all reproductions of material taken from this website.
Property Location
Similar Properties
Flat For Sale Crewe Flat For Sale CW2 Crewe new homes for sale CW2 new homes for sale Flats for sale Crewe Flats To Rent Crewe Flats for sale CW2 Flats to Rent CW2 Crewe estate agents CW2 estate agents



.jpeg)

