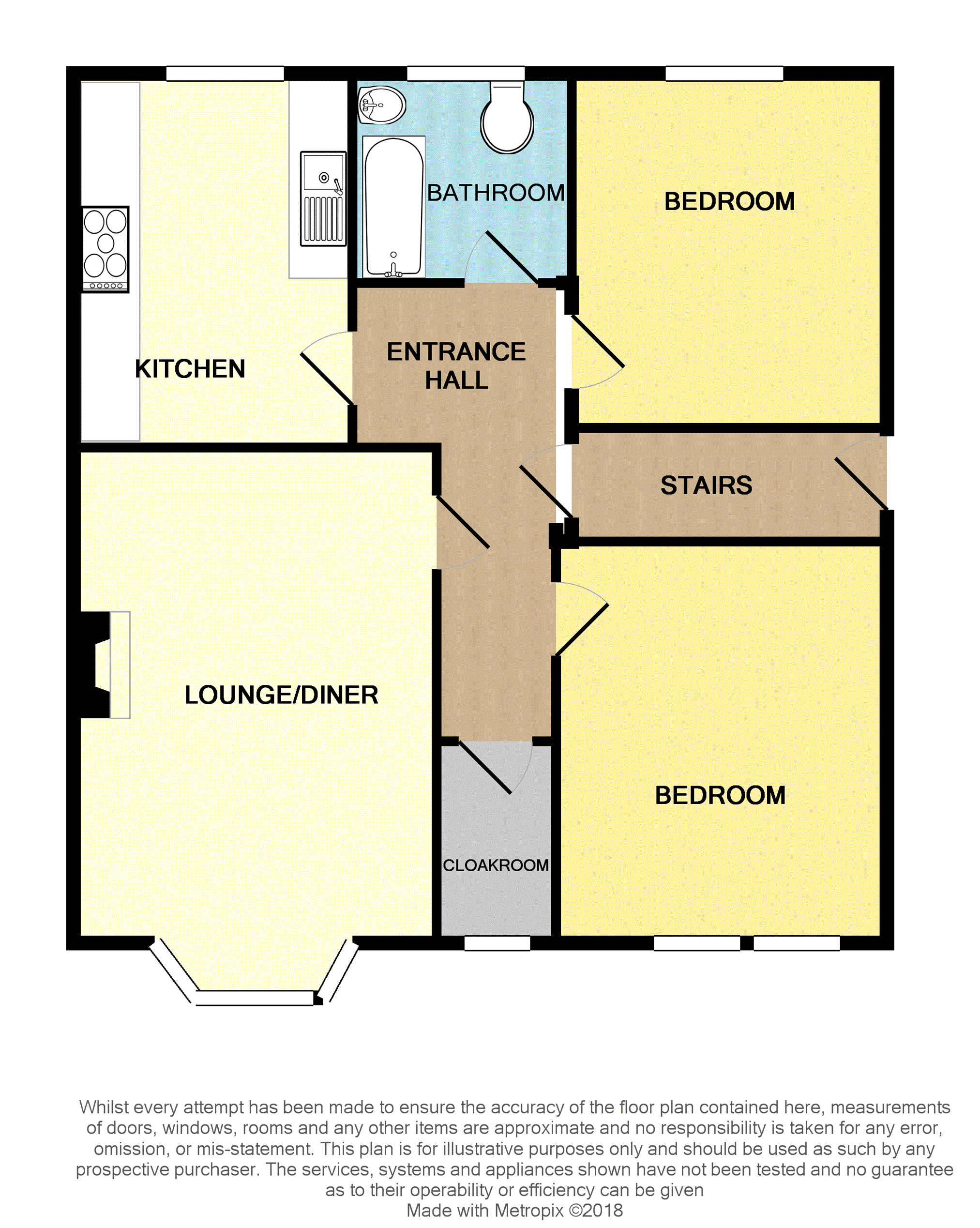2 Bedrooms Flat for sale in Prospect Bank Grove, Edinburgh EH6 | £ 240,000
Overview
| Price: | £ 240,000 |
|---|---|
| Contract type: | For Sale |
| Type: | Flat |
| County: | Edinburgh |
| Town: | Edinburgh |
| Postcode: | EH6 |
| Address: | Prospect Bank Grove, Edinburgh EH6 |
| Bathrooms: | 1 |
| Bedrooms: | 2 |
Property Description
A spacious Upper Villa with gardens, enjoying a quiet, cul-de-sac location in Edinburgh's popular Leith Links area, north-east of the city centre.
The accommodation comprises; entrance stairway, hall and landing, living/dining room, kitchen, two double bedrooms, cloakroom, bathroom, gas central heating and double glazing. The attic space offers additional storage and an excellent development opportunity subject to relevant planning consents. Further benefiting from a lovely spacious enclosed rear garden laid to lawn with a good stock of plants and shrubs. There is ample unrestricted on-street parking available.
The Prospect Bank area is located within easy reach of the city centre with excellent local amenities. Offering excellent access to Princes Street and George Street as well as being within close proximity to the Omni Centre and The Playhouse Theatre. Excellent shopping within walking distance at John Lewis, Harvey Nichols and Jenners. The Ocean Terminal and The Shore areas are conveniently situated offering a wide variety of restaurants, bars and bistros, including two Michelin Star restaurants. Close to Edinburgh's New Town and Broughton Street districts with speciality shops and also boasting a cosmopolitan selection of restaurants, bars and cafes. Access to the beautiful green spaces of the city are close by with Holyrood Park, The Royal Botanic Gardens, Inverleith Park and Leith Links all within walking distance. Excellent schooling from nursery to secondary levels within walking distance. There are regular bus services connecting to the city centre as well as access to the A1 a short drive away connecting East and West of the city with links to the main motorways and Edinburgh International Airport. Early viewing is highly recommended.
Lounge
18'7" x 12'4"
A spacious bright Lounge with a bay window overlooking the front of the property. A feature of the room is the fireplace, fitted carpet, radiator and centre ceiling lighting with fan.
Kitchen
10'6" x 9'6"
The Kitchen offers a window overlooking the rear of the property with a range of modern base and wall units and complimentary surfaces and tiled surround. A feature of the Kitchen is the gas range cooker with extractor hood, space for fridge/freezer and washing machine.
Bedroom One
11'11" x 10'7"
A Double bedroom with two windows overlooking the front of the property. Fitted carpet, radiator and centre ceiling lighting.
Bedroom Two
11'9" x 9'7"
A double bedroom with window overlooking the rear of the property. Fitted carpet, radiator and centre ceiling lighting.
Family Bathroom
7'3" x 5'10"
The Bathroom offers a window to the rear of the property with a three piece incorporating a shower over bath, wash hand basic and WC.
Property Location
Similar Properties
Flat For Sale Edinburgh Flat For Sale EH6 Edinburgh new homes for sale EH6 new homes for sale Flats for sale Edinburgh Flats To Rent Edinburgh Flats for sale EH6 Flats to Rent EH6 Edinburgh estate agents EH6 estate agents



.png)











