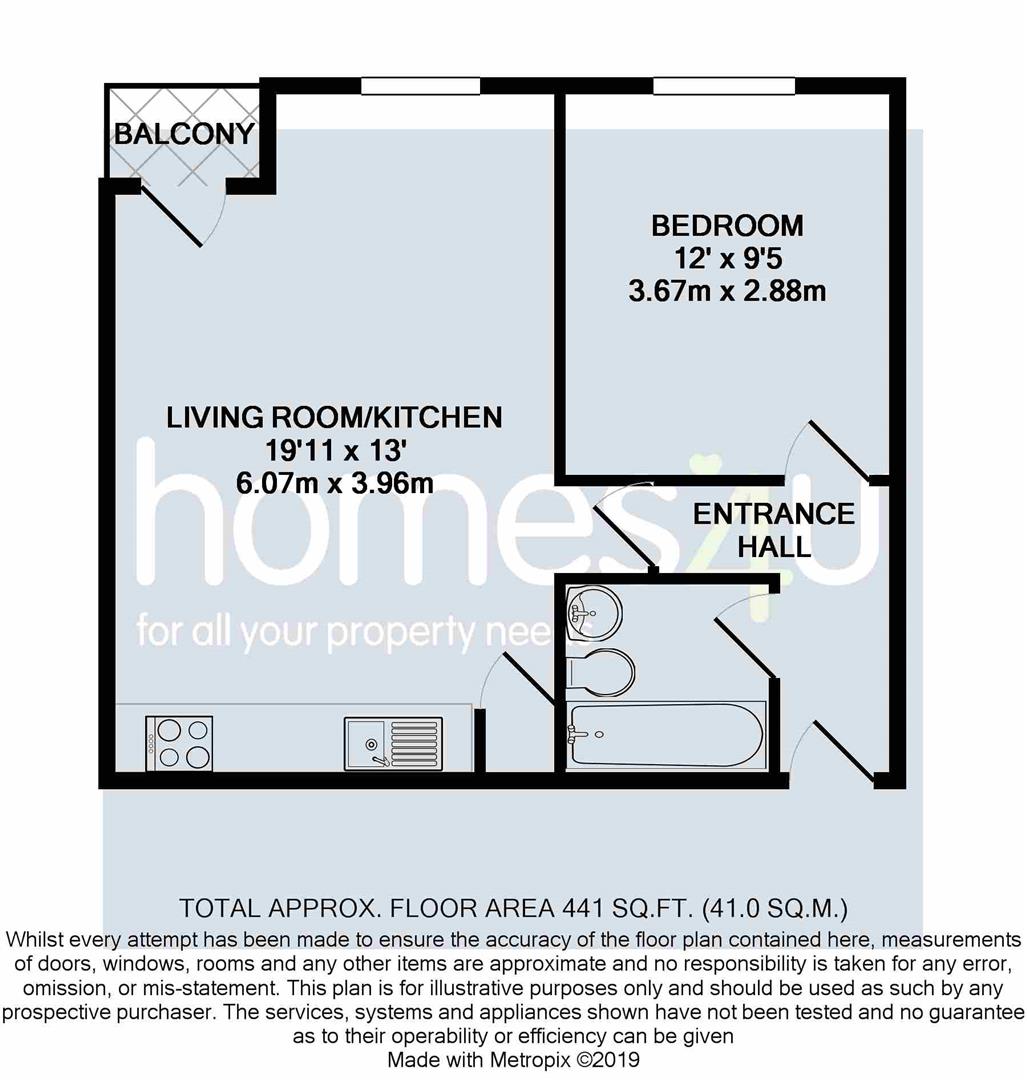1 Bedrooms Flat for sale in Quay 5, Ordsall Lane, Salford M5 | £ 125,000
Overview
| Price: | £ 125,000 |
|---|---|
| Contract type: | For Sale |
| Type: | Flat |
| County: | Greater Manchester |
| Town: | Salford |
| Postcode: | M5 |
| Address: | Quay 5, Ordsall Lane, Salford M5 |
| Bathrooms: | 1 |
| Bedrooms: | 1 |
Property Description
This purpose built, top floor apartment offers approximately 450 square feet of living space. Key features include secure gated parking space and communal gardens along with an additional private balcony to the rear of the development. Situated between Salford Quays and Manchester City Centre.
In brief the accommodation comprises, communal entrance with stairs and lift to all floors, private entrance hallway, open plan living space with balcony, kitchen fitted with stainless steel oven and hob with extractor over, one well proportioned bedroom and three piece bathroom suite. The property has an additional balcony area separate from the apartment with additional views to the rear along with a balcony from the living room. Quay 5 is set within communal grounds and the apartment is sold to include a secure, allocated parking space. The property is current tenanted on a periodic contact.
Quay 5 is located on Ordsall Lane between Salford Quays and Manchester City Centre. The Quays are just over a mile from the Development where you will find Salford Watersports centre, The Lowry Outlet Mall and the Lowry Theatre. Across from The Quays is Media City home to the bbc North and a selection of further stores and high end bars and restaurants.
Communal Entrance
Entrance door with intercom entry system, communal hallway, lift and stairs giving access to all floors.
Entrance Hallway
With access to the living room, bedroom and bathroom
Living Room/Kitchen (6.07 x 3.96 (19'10" x 12'11"))
Open plan living and kitchen area. The living room has a door leading to a balcony to the front aspect with views over the canal, laminate wood flooring, television point and electric radiator, entry intercom.
The kitchen has base and wall units with contrasting worktops, inset stainless steel sink with single drainer and one and a half bowls, integral electric oven and hob with overhead extractor hood, space for a fridge and plumbing for a washing machine, door to cupboard housing the boiler
Bedroom (3.67 x 2.88 (12'0" x 9'5"))
The bedroom is of good proportion with a double glazed window to the front aspect overlooking the canal
Bathroom (2.38 x 1.9 (7'9" x 6'2"))
White three piece bathroom suite with bath and shower over, tiled to splash area and tiled flooring, low level w/c and pedestal wash basin, extractor fan
External
Communal grounds with an allocated car parking space
Leasehold Information
88 Years remain on the lease
Awaiting service charge and ground rent information
Property Location
Similar Properties
Flat For Sale Salford Flat For Sale M5 Salford new homes for sale M5 new homes for sale Flats for sale Salford Flats To Rent Salford Flats for sale M5 Flats to Rent M5 Salford estate agents M5 estate agents



.bmp)







