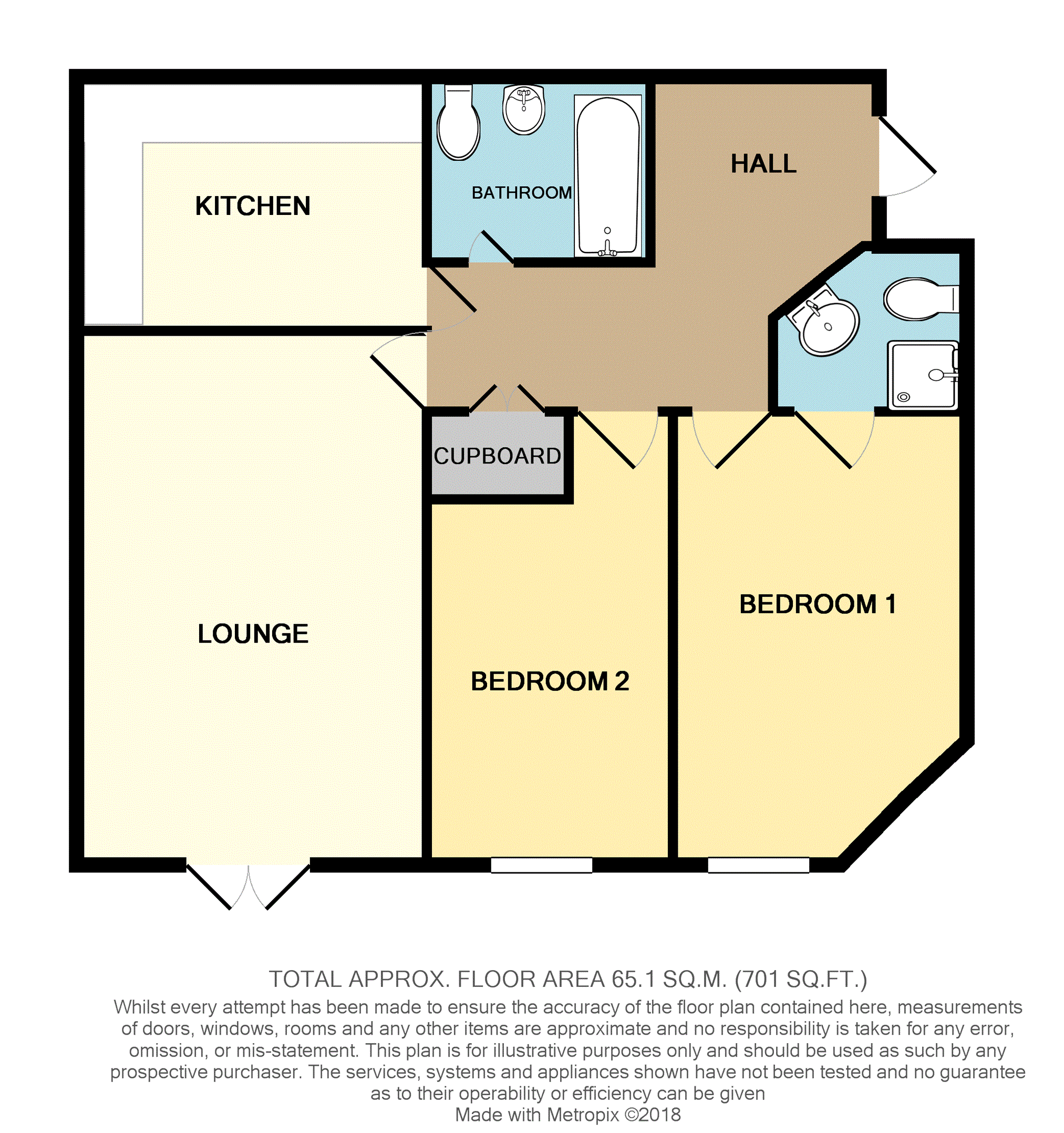2 Bedrooms Flat for sale in Quebec Quay, Liverpool L3 | £ 175,000
Overview
| Price: | £ 175,000 |
|---|---|
| Contract type: | For Sale |
| Type: | Flat |
| County: | Merseyside |
| Town: | Liverpool |
| Postcode: | L3 |
| Address: | Quebec Quay, Liverpool L3 |
| Bathrooms: | 1 |
| Bedrooms: | 2 |
Property Description
Purplebricks is delighted to introduce to the sales market this two bedroom ground floor apartment located in the heart of Liverpool's City Centre, L3.
Situated on Qubec Quay and enjoying views over the River Mersey, the property is reached via a well maintained communal entry point featuring secure intercom access.
Upon entering the accommodation, you are greeted by a stylish entrance hall that guides you through to a bright and spacious living room. Awash with natural light courtesy of two large windows and French doors to a Juliet balcony, this inviting space enjoys a neutral décor and quality carpeting throughout, lending to the appeal of this welcoming lounge, there is also ample room for a dining table and chairs providing the perfect setting for family meal time.
Furthermore, there is a modern kitchen featuring a range of wall and base units, a variety of integrated appliances and plentiful work surface space.
The sleeping accommodation consists of two generously sized double bedrooms, each finished to an impeccable standard and receiving plenty of natural light, with the master bedroom boasting fitted wardrobes and an en-suite shower room Providing the finishing touches to this well appointed property is a three piece family bathroom suite.
Externally, there are communal gardens and secure electric gated residential parking plus additional visitors spaces.
Viewings are highly recommended to appreciate to true value and size this property offers.
Arrange a viewing now at
Entrance Hall
Radiator, wooden flooring, video entry phone, double door to cupboard housing
combination boiler.
Lounge/Dining Room
17'0 x 11'3 max
UPVC double glazed windows and french doors leading to Juliette balcony, tv point, radiator, wooden flooring, door leading to Hallway.
Kitchen
11'2 x 8'0 max
Fitted with a matching range of base and
eye level units with round edged worktops, 1 1/² bowl sink with single drainer and mixer
tap, over-unit lighting, integrated dishwasher and washing machine, space for
fridge/freezer, built-in electric oven, built-in four ring gas hob with extractor hood, radiator,
tiled flooring, ceiling spotlights, door leading to Hallway
Master Bedroom
17'5 x 11'1 max
UPVC double glazed window to front aspect, fitted wardrobes, radiator, wooden flooring, door leading to en-suite.
En-Suite
7'10 x 5'5 max
Shower cubicle with power shower, wash hand basin, low level w.C, tiled walls and flooring, extractor
fan, radiator, ceiling spotlights, door leading to Master bedroom.
Bedroom Two
UPVC double glazed window to front aspect, wooden flooring, radiator, door leading to Hallway.
Bathroom
7'1 x 6'0
Bath with shower and mixer tap and fitted
wash hand basin in vanity unit, tiled surround, low level w.C, extractor fan, radiator, tiled flooring, ceiling spotlights.
Communal Gardens
Stylish communal garden area with bench seating & water feature.
Property Location
Similar Properties
Flat For Sale Liverpool Flat For Sale L3 Liverpool new homes for sale L3 new homes for sale Flats for sale Liverpool Flats To Rent Liverpool Flats for sale L3 Flats to Rent L3 Liverpool estate agents L3 estate agents



.png)











