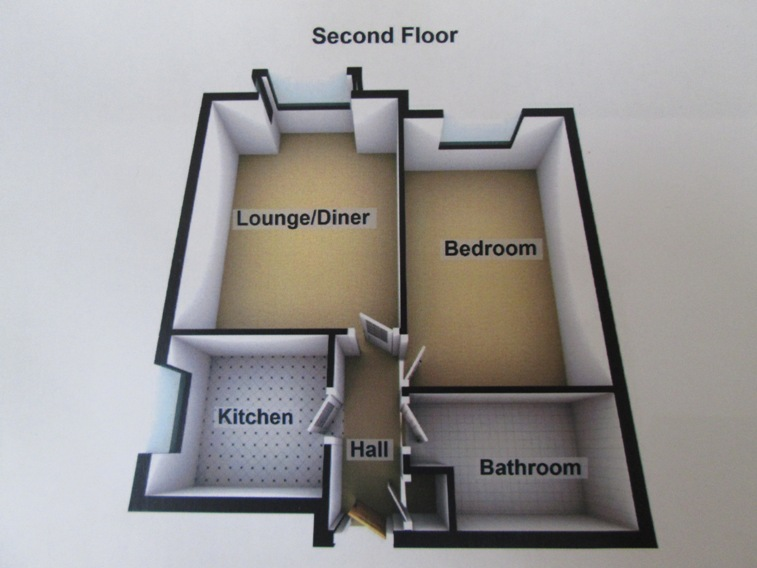1 Bedrooms Flat for sale in Queens Road, Southport PR9 | £ 117,995
Overview
| Price: | £ 117,995 |
|---|---|
| Contract type: | For Sale |
| Type: | Flat |
| County: | Merseyside |
| Town: | Southport |
| Postcode: | PR9 |
| Address: | Queens Road, Southport PR9 |
| Bathrooms: | 0 |
| Bedrooms: | 1 |
Property Description
Spacious modern second floor purpose built flat with lift and garage situated in a popular residential area convenient for Hesketh Park and local shops as well as being within easy reach of Southport town centre.
The accommodation briefly comprises: Entrance hall, spacious lounge, modern fitted kitchen, large double bedroom and large modern bathroom/w.C. With shower.
Central heating and UPVC double glazing.
Lift and entry-phone security system.
Well maintained, mature gardens with parking areas front and rear and private garage at the rear.
Ground Floor
Entrance
Side entrance with open canopy, outside electric lantern and hardwood/part lead light style door and hardwood style double glazed side panels. Access controlled by entry-phone security system to carpeted communal entrance hall with built-in meter cupboard and lift and staircase with UPVC double glazed windows to all upper floors including Flat 8 which is located on the second floor of the development.
Second Floor
Flat 8
Private individual letter box and door to entrance/inner hall with coved ceiling with loft access, built-in cloaks/storage cupboard and entry-phone handset.
Lounge
15' 3'' x 11' 10'' (4.67m x 3.61m) Spacious lounge plus rectangular UPVC double glazed bay window overlooking the rear garden. Coved ceiling, fireplace, central heating radiator and telephone point.
Kitchen
8' 2'' x 7' 6'' (2.49m x 2.31m) Modern fitted kitchen with range of matching fitted base and wall units with marble effect work surfaces with tiled surrounds, concealed down lighting and white inset sink with mixer tap. Built-in 'Hygena' electric oven and four burner gas hob beneath illuminated extractor canopy, plumbing for automatic washing machine and tumble dryer, wall mounted 'Main Combi Eco' gas fired central heating boiler. Ceiling with recessed lighting, UPVC double glazed window to side, doorway to entrance hall and radiator.
Bedroom
16' 6'' x 9' 10'' (5.03m x 3m) Large double bedroom with coved ceiling, UPVC double glazed window to rear and radiator.
Bathroom/w.C.
9' 10'' x 5' 5'' (3m x 1.67m) Large modern bathroom/w.C. With matching modern white suite with 'antique gold' style fittings comprising panelled bath with mixer tap/shower attachment, curtain and glazed screen, pedestal wash basin and close coupled w.C. Wood laminate style floor, extractor fan and radiator.
Exterior
Outside
Front garden with lawns, borders with a variety of mature trees and bushes and extensive block brick driveway/parking areas. Tarmac driveway at the side providing access to the enclosed rear garden with lawn, parking areas, security lighting and block of brick garages with up and over doors, one of which belongs to Flat 8.
Tenure
We are informed that the tenure is Leasehold but this has yet to be verified.
Maintenance
We are informed that there is a variable maintenance charge to cover the cost of maintaining and insuring the property and that in the year up to 30th September 2018 this amounted to £621.70 but this has yet to be verified.
Council Tax
Band 'B'
Property Location
Similar Properties
Flat For Sale Southport Flat For Sale PR9 Southport new homes for sale PR9 new homes for sale Flats for sale Southport Flats To Rent Southport Flats for sale PR9 Flats to Rent PR9 Southport estate agents PR9 estate agents



.png)










