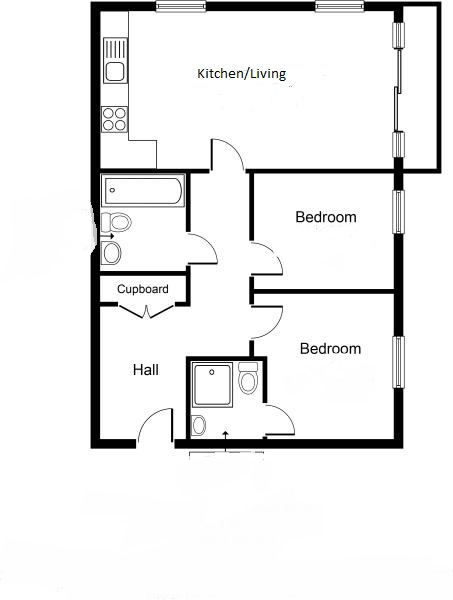2 Bedrooms Flat for sale in Queens Road, The Leadworks, Chester CH1 | £ 150,000
Overview
| Price: | £ 150,000 |
|---|---|
| Contract type: | For Sale |
| Type: | Flat |
| County: | Cheshire |
| Town: | Chester |
| Postcode: | CH1 |
| Address: | Queens Road, The Leadworks, Chester CH1 |
| Bathrooms: | 2 |
| Bedrooms: | 2 |
Property Description
The property boasts one secure underground parking space as well as two bedrooms, one of which is en-suite. The property is accessed via a secure communal entrance door with stairs and lift taking you to the first floor, where the apartment can be found.
Once inside you will find a spacious entrance hall, with storage cupboard, which leads to all of the rooms. The living dining kitchen is an open plan space with the kitchen featuring a range of fitted units and an array of integrated appliances. A well positioned breakfast bar provides a perfect place to eat with the living room lying to the other end of the room enjoying dual aspect windows and sliding patio door onto a Juliet balcony. Down the hallway you will find two bedrooms, with bedroom one enjoying access to an en-suite shower room. A bathroom with a well appointed white suite completes the internal living accommodation.
Externally, one allocated parking space can be found in the secure basement car park with lift and stair access bringing you up to the apartment. There are also good-sized communal grounds to the front of the development, a perfect place to sit and relax or socialise with other residents.
The property features UPVC double glazing throughout and should be of particular note to investors and first time buyers alike.
Location 133 Queens Road is situated within The Leadworks development and is ideally situated just off City Road within walking distance of the city centre, a short walk away from Chester Railway Station, Shropshire Union Canal and the bridge to the Waitrose development. The property also lies a short drive away from the A56 Hoole Road with its links to the national motorway network and there are pleasant walks a short distance away in the Grosvenor Park and by the River Dee.
Accommodation with approximate room sizes, briefly comprises:-
communal entrance hall Accessed via a communal door with entry intercom system, with stairs and lift to the first floor where the apartment can be found.
Hallway with intercom door system, wall mounted storage heater, double storage cupboard, access to all rooms.
Living dining kitchen 10' 11" x 19' 9" (3.33m x 6.02m)
kitchen area with a range of base, wall and drawer units with roll top laminate work surfaces, integrated Electrolux oven, four ring electric hob with stainless steel extractor hood over, circular stainless steel sink with circular drainer and swan neck mixer tap, space for fridge freezer, part tiled splashbacks, side elevation UPVC double glazed window, breakfast bar, vinyl flooring, opening through to living room.
Living area with wall mounted storage heater, TV point, dual aspect UPVC double glazed windows, sliding UPVC double glazed door onto Juliet balcony.
Bedroom one 8' 9" x 10' 3" (2.67m x 3.12m) with UPVC double glazed window, TV point, access to en-suite shower room.
En-suite shower room 5' 3" x 5' 1" (1.6m x 1.55m) with raised corner shower tray with double opening doors and chrome thermostatic mixer shower unit, Roca low level WC with push button flush and Roca pedestal wash hand basin with tiled splashback, vinyl flooring, ceiling mounted extractor fan.
Bedroom two 9' 7" x 8' (2.92m x 2.44m) with UPVC double glazed window, telephone point.
Bathroom 6' x 6' 7" (1.83m x 2.01m) with a three piece suite comprising white panelled bath with chrome thermostatic shower unit over, Roca pedestal wash hand basin and low level WC with push button flush, part tiled walls, tiled floor, chrome heated towel rail, ceiling mounted extractor fan.
Externally To the front you will find a communal seating space with one allocated parking space in a secure basement area. Lift access is provided from the basement to the first floor where the apartment is located.
Viewing By prior appointment with Humphreys of Chester on .
Marketing appraisal Thinking of Selling? We are an independent estate agency and have experienced local property experts who can offer you a free marketing appraisal of your own property without obligation. Budgeting your move is probably the first step in the moving process. It is worth remembering that we may already have a purchaser waiting to buy your home.
Tenure The property is understood to be leasehold, the purchaser should verify this prior to a legal commitment to purchase.
1. Money Laundering Regulations: Intending purchasers will be asked to produce identification documentation at a later stage and we would ask for your co-operation in order that there will be no delay in agreeing the sale.
2. General: While we endeavour to make our sales particulars fair, accurate and reliable, they are only a general guide to the property and, accordingly, if there is any point which is of particular importance to you, please contact the office and we will be pleased to check the position for you, especially if you are contemplating travelling some distance to view the property.
3. Measurements: These approximate room sizes are only intended as general guidance. You must verify the dimensions carefully before ordering carpets or any built-in furniture.
4. Services: Please note we have not tested the services or any of the equipment or appliances in this property, accordingly we strongly advise prospective buyers to commission their own survey or service reports before finalising their offer to purchase.
Property Location
Similar Properties
Flat For Sale Chester Flat For Sale CH1 Chester new homes for sale CH1 new homes for sale Flats for sale Chester Flats To Rent Chester Flats for sale CH1 Flats to Rent CH1 Chester estate agents CH1 estate agents



.png)











