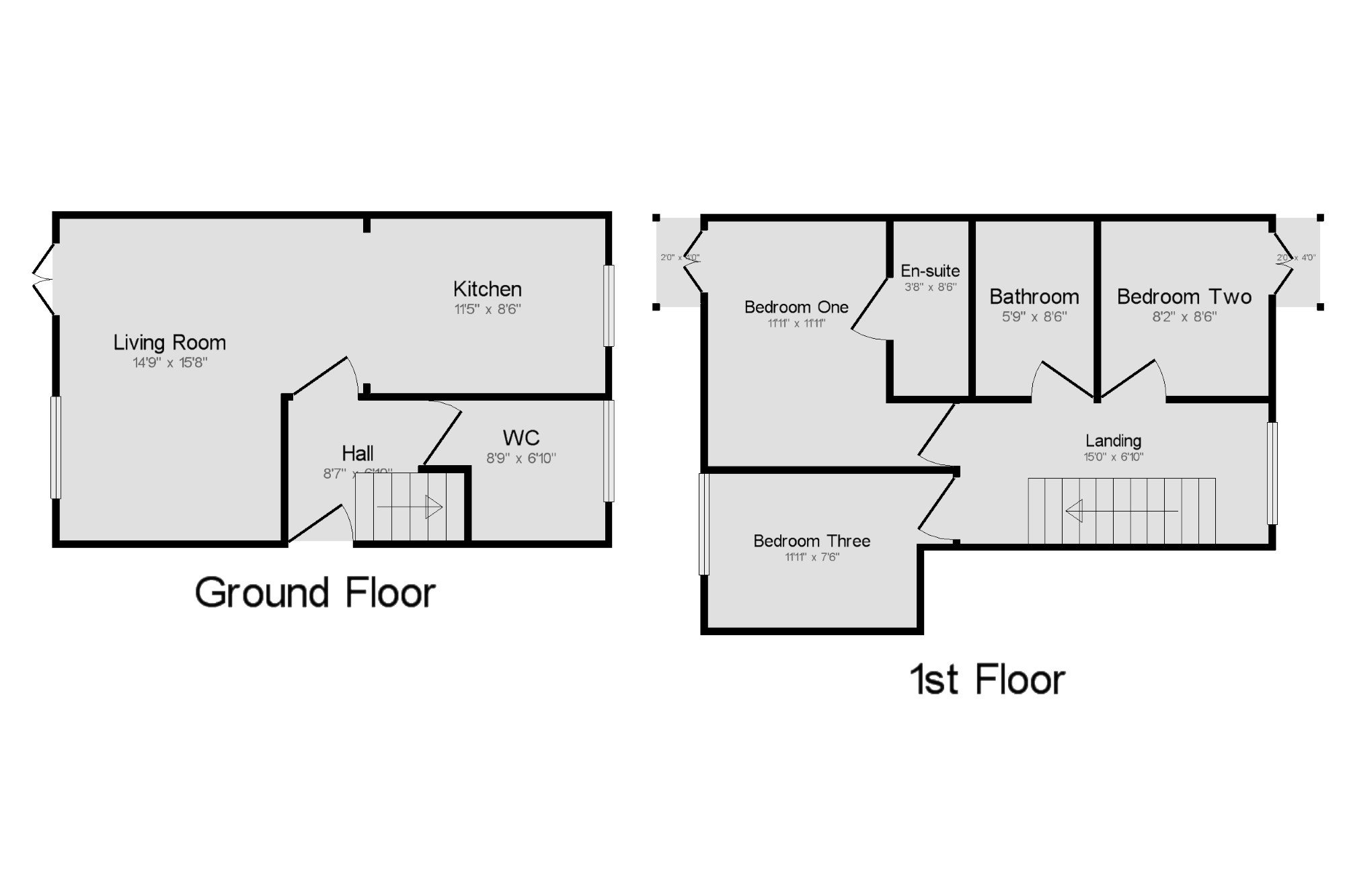3 Bedrooms Flat for sale in Raby Street, Manchester, Greater Manchester M16 | £ 170,000
Overview
| Price: | £ 170,000 |
|---|---|
| Contract type: | For Sale |
| Type: | Flat |
| County: | Greater Manchester |
| Town: | Manchester |
| Postcode: | M16 |
| Address: | Raby Street, Manchester, Greater Manchester M16 |
| Bathrooms: | 2 |
| Bedrooms: | 3 |
Property Description
This three bedroom ground floor duplex apartment offers excellent living accommodation close to Manchester City Centre. An internal inspection comes highly recommended and will reveal; communal entrance with intercom access, private entrance hallway, WC, open plan living room/dining room with patio doors and a fitted kitchen with modern appliances. To the first floor there is a master bedroom with balcony and en-suite, two further double bedrooms with one benefitting from a balcony and a modern fitted family bathroom. Externally the property has communal gardens and off street parking. Viewing is a must.
Duplex
Ground floor
Three bedrooms
En-suite to master bedroom
Two balconies
Patio doors in the living room
Parking
Living Room14'9" x 15'8" (4.5m x 4.78m). Wooden patio double glazed door, opening onto the patio. Double glazed wood window. Radiator, carpeted flooring, spotlights.
WC8'9" x 6'10" (2.67m x 2.08m). Double glazed wood window with frosted glass. Radiator, vinyl flooring, spotlights. Low level WC, pedestal sink.
Kitchen11'5" x 8'6" (3.48m x 2.6m). Double glazed wood window. Radiator, vinyl and carpeted flooring, spotlights. Roll top work surface, fitted units, single sink, integrated, electric oven, gas hob, overhead extractor, integrated fridge/freezer.
Hall8'7" x 6'10" (2.62m x 2.08m). Wooden front . Radiator, carpeted flooring, spotlights.
Bedroom One11'11" x 11'11" (3.63m x 3.63m). Double bedroom; radiator, carpeted flooring, spotlights.
Bedroom Two8'2" x 8'6" (2.5m x 2.6m). Double bedroom; radiator, carpeted flooring, spotlights.
Bedroom Three11'11" x 7'6" (3.63m x 2.29m). Double bedroom; double glazed wood window. Radiator, carpeted flooring, ceiling light.
Bathroom5'9" x 8'6" (1.75m x 2.6m). Heated towel rail, vinyl flooring, spotlights. Low level WC, panelled bath with mixer tap, shower over bath, vanity unit with mixer tap, extractor fan.
En-suite3'8" x 8'6" (1.12m x 2.6m). Heated towel rail, vinyl flooring, spotlights. Low level WC, pedestal sink, extractor fan.
Landing15' x 6'10" (4.57m x 2.08m). Double glazed wood window. Radiator, carpeted flooring, ceiling light.
Property Location
Similar Properties
Flat For Sale Manchester Flat For Sale M16 Manchester new homes for sale M16 new homes for sale Flats for sale Manchester Flats To Rent Manchester Flats for sale M16 Flats to Rent M16 Manchester estate agents M16 estate agents



.png)









