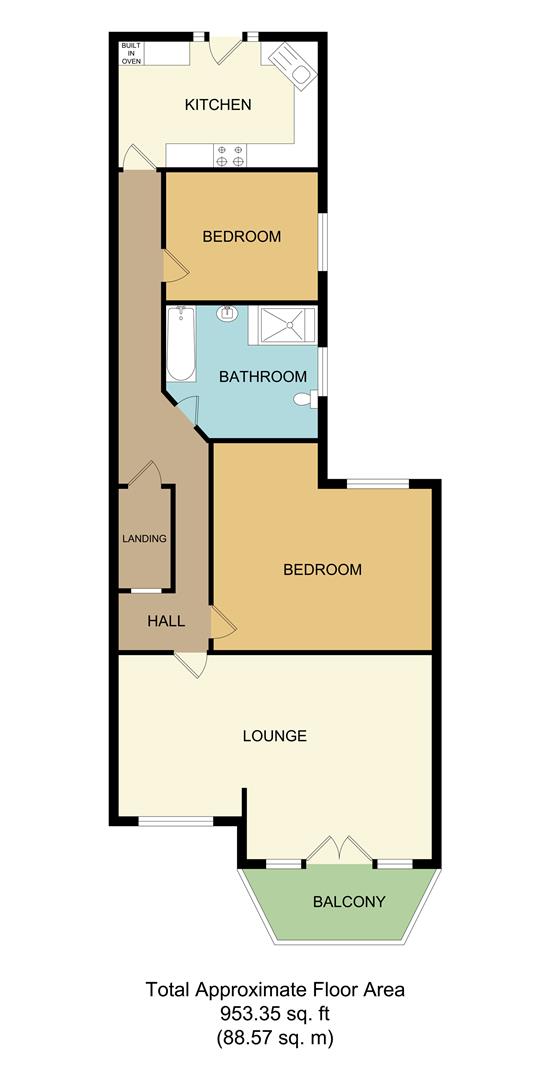2 Bedrooms Flat for sale in Ravenscourt, The Leas, Chalkwell SS0 | £ 385,000
Overview
| Price: | £ 385,000 |
|---|---|
| Contract type: | For Sale |
| Type: | Flat |
| County: | Essex |
| Town: | Westcliff-on-Sea |
| Postcode: | SS0 |
| Address: | Ravenscourt, The Leas, Chalkwell SS0 |
| Bathrooms: | 1 |
| Bedrooms: | 2 |
Property Description
Beautiful top floor Chalkwell seafront apartment! A large 2 bedroom apartment boasting many original features throughout. An attractive communal hallway leads up to a large entrance hallway, lounge and dining area with balcony, good size fitted kitchen, two double bedrooms and large bathroom. The balcony offers stunning Estuary views. Access to communal gardens. Just a stones throw from the beach and a short walk to the station. Viewing highly advised.
Entrance
Welcoming communal hallway with charming original features. Stairs leading to second floor with own door into:
Hallway
Coving cornice, entry phone, radiator with decorative cover. Power points & fitted carpet. Doors off to accommodation.
Lounge/Dining Area (6.35m x 4.27m (20'10 x 14))
Double glazed french doors leading onto south facing balcony plus two double glazed windows offering amazing views of the Thames Estuary. Three radiators, loft access. Power points & fitted carpet.
Balcony (1.37m x 3.61m (4'06 x 11'10))
Balcony with tiled flooring with panoramic views.
Kitchen (4.19m x 2.62m (13'09 x 8'07))
Double glazed opaque door leading to fire escape & window to rear aspect. Coving cornice, modern wall & base units with granite work surfaces & up stand, stainless steel sink & drainer, tiled splash backs. Integrated Zanussi gas hob & extractor hood over, Neff double oven. Space & plumbing for washing machine, dishwasher. Wall mounted combi boiler, power points & laminate flooring.
Bedroom One (4.52m x 4.50m (14'10 x 14'09))
Large double glazed window to rear aspect. Coving cornice, radiator with decorative cover, power points & fitted carpet.
Bedroom Two (3.15m x 2.67m (10'04 x 8'09))
Double glazed window to side aspect. Coving cornice, radiator, power points & fitted carpet.
Bathroom (3.05m x 2.29m (10' x 7'06))
Double glazed obscure window to side aspect. Panelled enclosed bath, large walk in shower cubicle, pedestal wash hand basin, low level WC, fully tiled walls & laminate flooring.
Externally
Access to communal gardens.
Property Location
Similar Properties
Flat For Sale Westcliff-on-Sea Flat For Sale SS0 Westcliff-on-Sea new homes for sale SS0 new homes for sale Flats for sale Westcliff-on-Sea Flats To Rent Westcliff-on-Sea Flats for sale SS0 Flats to Rent SS0 Westcliff-on-Sea estate agents SS0 estate agents



.png)










