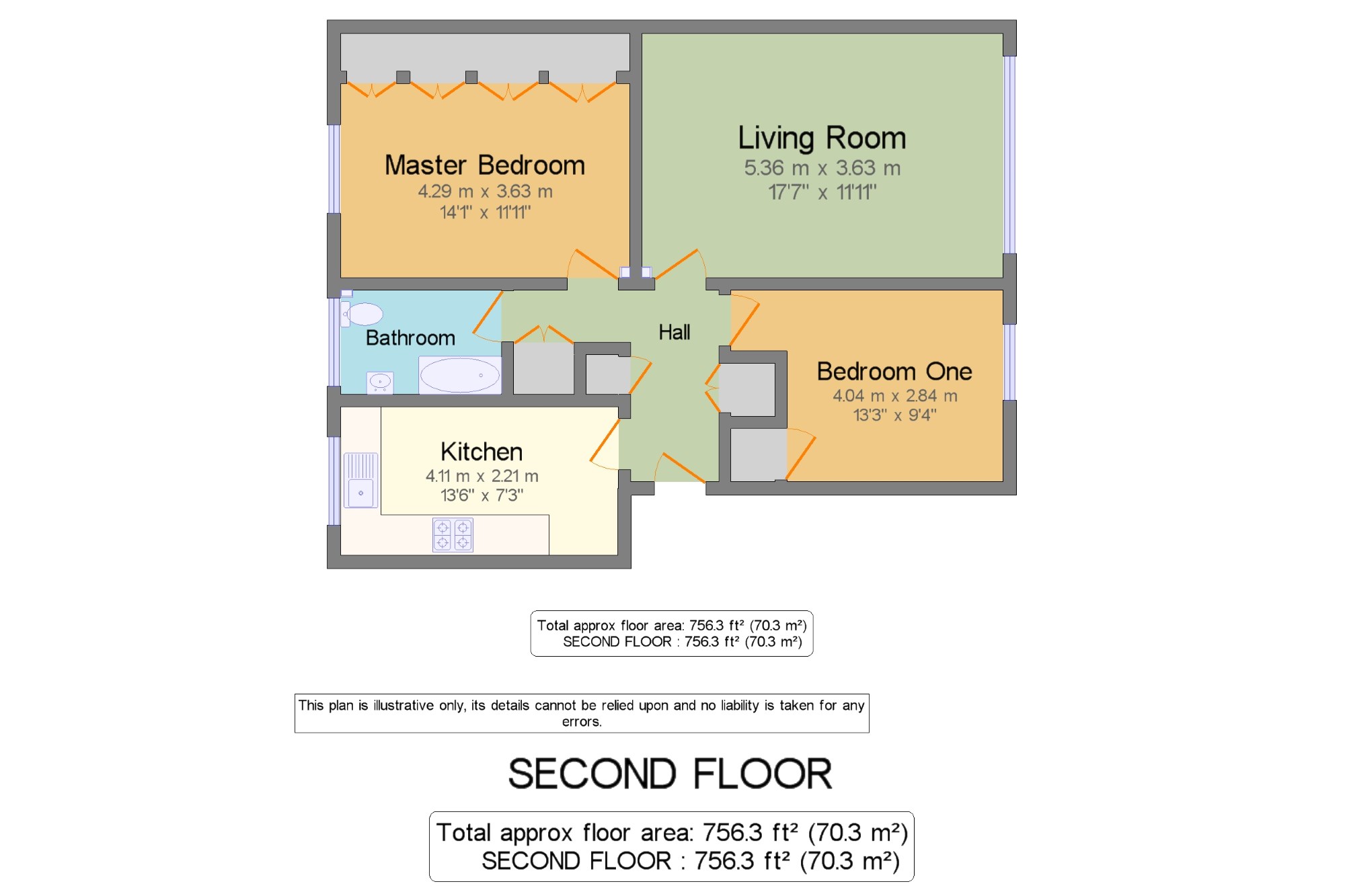2 Bedrooms Flat for sale in Regency Court, Withdean Rise, Brighton, East Sussex BN1 | £ 270,000
Overview
| Price: | £ 270,000 |
|---|---|
| Contract type: | For Sale |
| Type: | Flat |
| County: | East Sussex |
| Town: | Brighton |
| Postcode: | BN1 |
| Address: | Regency Court, Withdean Rise, Brighton, East Sussex BN1 |
| Bathrooms: | 1 |
| Bedrooms: | 2 |
Property Description
Chain free.King & chasemore are delighted to offer for sale this spacious two double bedroom second floor flat, being part of this sought after purpose built development, made up of five blocks, built in the late 1960's, located in Withdean Rise, off of the London Road, Brighton. The flat is offered for sale with full vacant possession, and comprises: Entrance hall, 17' living room, 13' separate modern fitted kitchen, two double bedrooms, ( both with fitted wardrobes), and a modern bathroom suite. Outside, there are well kept communal garden areas, and communal car parking, ( served on a first come first served basis). The blocks have the added benefit of being run on a right to management basis ( which each flat owner can join ).Regency Court is set back from London Road, off Withdean Rise, in the Withdean area of Brighton. Surrenden Fields and Withdean Park, are found directly opposite, and close by, whilst Preston Park, one of the largest parks in Brighton, ( offering bowling greens, tennis courts, cycle velodrome, and other park amenities), is only a short walk or cycle ride away. Local shops are found close by, in both Patcham village & Preston Village, whilst bus services run along the London Road area, providing easy access into all other parts of Brighton & Hove, with all their high street and boutique shops, bars, restaurants, and coffee houses. Withdean leisure complex (offering a variety of both indoor and outdoor sports and leisure facilities), is also close by, and Preston Park railway station, ( providing access to Gatwick, London Victoria, London Bridge, and other coastal routes ), is also only a short walk or bus ride away.
Vacant possessionCommunal gardens
two double bedrooms
right to manage block
Entrance Hall 3 Recessed storage cupboards, airing cupboard housing hot water tank, doors to;
Lounge17'7" x 11'10" (5.36m x 3.6m). Double glazed window to front, fireplace, night storage heater, cornicing to ceiling.
Kitchen13'6" x 7'4" (4.11m x 2.24m). Double glazed window to rear, fitted beech effect base and wall mounted units, worksurfaces, stainless steel 4 ring gas hob, stainless steel oven under, stainless steel chimney hood above, space and plumbing for washing machine, integrated dishwasher, tiled splashbacks.
Bedroom One14' x 9'11" (4.27m x 3.02m). Double glazed window to rear, fitted wardrobes, night storage heater.
Bedroom Two11'2" x 9'3" (3.4m x 2.82m). Double glazed window to front, built in wardrobes, cornicing to ceiling, night storage heater.
Bathroom Double glazed frosted window to rear, suite comprising panelled bath with "Mira Sport" electric shower over, pedestal wash hand basin, close couple WC, heated towel rail, tiled walls and floor.
Property Location
Similar Properties
Flat For Sale Brighton Flat For Sale BN1 Brighton new homes for sale BN1 new homes for sale Flats for sale Brighton Flats To Rent Brighton Flats for sale BN1 Flats to Rent BN1 Brighton estate agents BN1 estate agents



.png)










