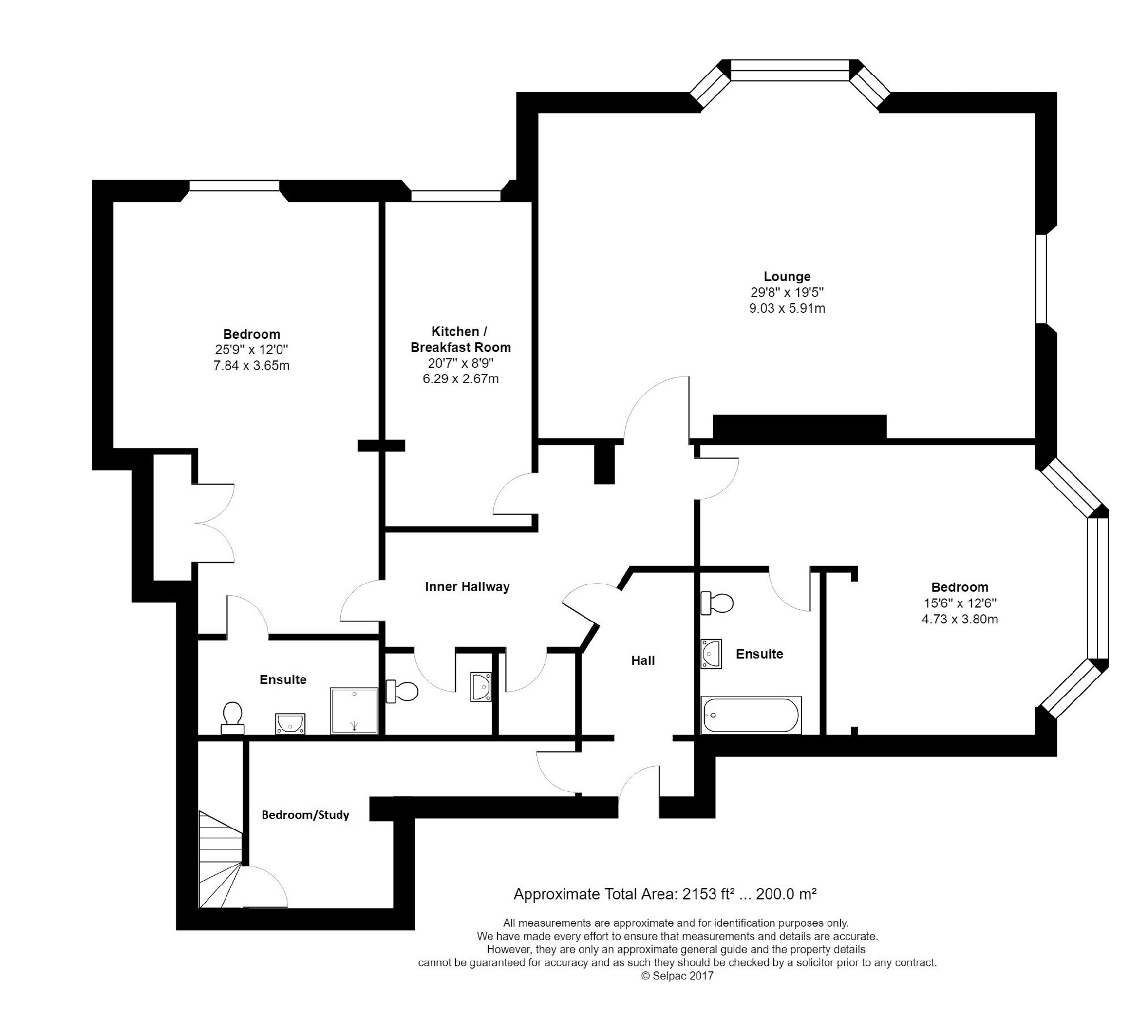3 Bedrooms Flat for sale in Rembrandt Court, Sketty, Swansea SA2 | £ 595,000
Overview
| Price: | £ 595,000 |
|---|---|
| Contract type: | For Sale |
| Type: | Flat |
| County: | Swansea |
| Town: | Swansea |
| Postcode: | SA2 |
| Address: | Rembrandt Court, Sketty, Swansea SA2 |
| Bathrooms: | 2 |
| Bedrooms: | 3 |
Property Description
Rembrandt Court was originally built as a Gentleman's Residence in 1799. The house has been owned by many prestigious families and Amy Dillwyn - one of the first female industrialists in Britain, a novelist, businesswoman and social benefactor was actually born in this wonderful building in 1845. During the mid 1800s the property was completely redesigned by eminent architect Henry Woodyer in the Gothic Revival style and still retains many features, typical of this era. The property was the principle home of the Vivian family. The prestigious Vivian family, an important Swansea family, made the property available as a military convalescence hospital run by the Red Cross. After the First World War the property was offered to the hospital, who established it as a nurses training school and re-named the estate Park Beck after local businessman and public figure Roger Beck, who had kindly donated the property to the hospital authorities. In the 1990s the property was purchased by established property developers Bovis Homes, who tastefully converted the property into luxury apartments, sympathetically retaining the historic character of this beautiful estate.
This beautiful ground floor apartment is presented with elegance and is accessed via the impressive communal entrance foyer and lounge which is located in the oldest part of the building and is immaculately kept. The grandeur of Rembrandt Court is evident through this area with high ceilings and stained-glass windows allowing natural light to flood in.
You enter this elegant apartment into a generous space which offers a warm and welcoming introduction to the home, which provides access to all living areas.
From the beautiful entrance hallway, with mirrored corner shelving, gorgeous chandelier and spot lights. From here, your eye is immediately drawn through to the very grand, spectacular formal living room, that is accessed via a gigantic original door.
This stunning wow factor room, houses exceptionally high ceilings and imposing full height original bay windows to the East. With south facing, full height, original windows, overlooking the communal gardens. The windows in this room are unique in height, in Rembrandt Court. This truly wonderful room has an electric fire with a huge original marble fire surround, three chandeliers with ceiling roses and delicate acorn design cornicing. This room also benefits from automated lighting, which is controlled via a remote. This amazing room lends itself perfectly for casual or formal entertaining.
From here, we head back into the hallway, where there is a generously sized and very handy storage cupboard, that is currently used as an additional walk in wardrobe, with a high level shelf and built in rails.
Now we can explore the eye-catching kitchen and dining area, this lovely space houses a large original window to the East, plentiful array of wall and base wood effect units, incorporating integrated dishwasher, washing machine, two tall fridge freezers, electric cooker and gas hob. Further to these units, you have extra tall mirror finish cupboard space across three walls. Storage is plentiful in this space.
Next we have the cloakroom, housing a wash basin, WC and half tiled walls.
Across the hallway from here, we find the master bedroom suite, which is currently utilised as a second living area, to take full advantage of the full height bay window with patio doors, which head out to the communal gardens, allowing glorious amounts of natural light to flood the room.
This room houses large, high level, fitted display cabinets, located just as you enter this large suite, which also benefits from a large en-suite with WC, wash basin and panelled bath with an over the bath shower.
Now we can head to bedroom two. This is a spacious, peaceful room, housing an original window to the East, a good sized built in wardrobe with a shelf and rail. This suite also houses a large en-suite with shower unit, wash basin and WC.
Finally we can discover bedroom three, this is a great single room or alternatively could be used as an enclosed additional living area, such as office space or playroom and currently houses a built in storage area. This room also provides access to the amazing cellar, that this unique apartment benefits from.
Accessed down a small staircase, the cellar is an incredible bonus for this apartment and is totally unusual. It houses an abundance of storage and is a completely fascinating space.
Additional bonuses of this property are, life access tp the hobby room which includes a library. You also have a separate single garage, an allocated parking space and guest parking. With an abundance of communal grounds, which are equally as lovely as this wonderful apartment.
Whilst these particulars are believed to be accurate, they are set for guidance only and do not constitute any part of a formal contract. Dawsons have not checked the service availability of any appliances or central heating boilers which are included in the sale.
Property Location
Similar Properties
Flat For Sale Swansea Flat For Sale SA2 Swansea new homes for sale SA2 new homes for sale Flats for sale Swansea Flats To Rent Swansea Flats for sale SA2 Flats to Rent SA2 Swansea estate agents SA2 estate agents



.png)











