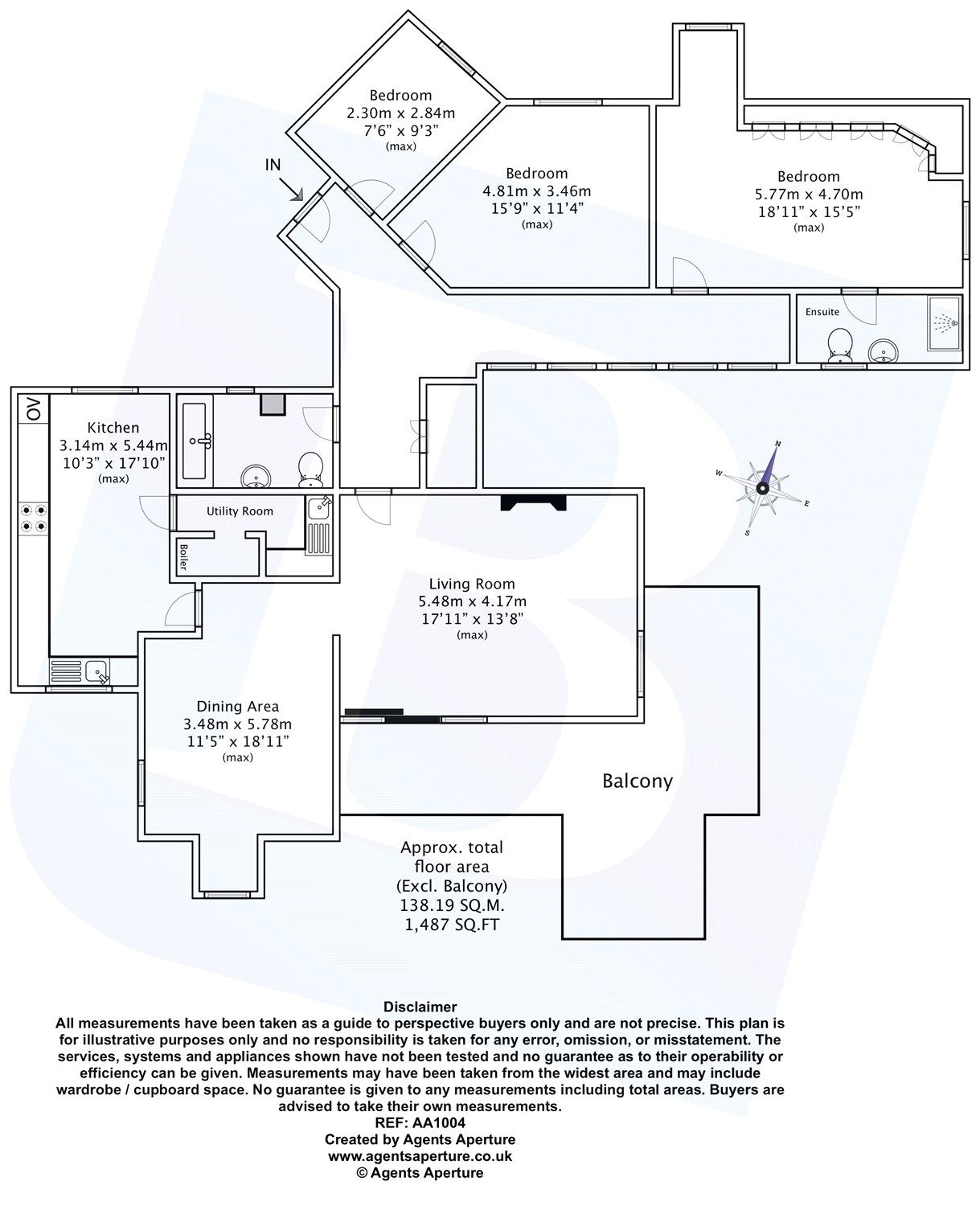3 Bedrooms Flat for sale in Ridgemont Place, Parkstone Avenue, Hornchurch RM11 | £ 650,000
Overview
| Price: | £ 650,000 |
|---|---|
| Contract type: | For Sale |
| Type: | Flat |
| County: | Essex |
| Town: | Hornchurch |
| Postcode: | RM11 |
| Address: | Ridgemont Place, Parkstone Avenue, Hornchurch RM11 |
| Bathrooms: | 2 |
| Bedrooms: | 3 |
Property Description
Conveniently situated for Hornchurch’s vibrant High Street and Emerson Park station with inter-connecting links to Romford mainline station with its impending Crossrail links, is this luxury three bedroom penthouse apartment. The accommodation comprises lounge, dining room, fitted kitchen, utility room, en-suite to master bedroom and a family bathroom/wc. Externally the property offers its own garage located in a nearby block, communal and guest parking along with communal gardens.
Entrance Via Communal Entrance Door To Communal Hallway
Lift to all floors.
Own Entrance Door To Entrance Hall
Security entry phone system, five fixed windows to rear, loft access, built-in double cupboard, radiator, Oak flooring, smooth ceiling with cornice coving, doors to accommodation.
Bedroom One
19' x 15'7 reducing to 11'3.
Double glazed windows to side and rear, wardrobes to remain, two radiators, Oak flooring, smooth ceiling with cornice coving, door to:
En-Suite
Obscure double glazed window to front. Suite comprising: Shower cubicle with tiled in complementary ceramics, wall mounted wash hand basin, low level wc. Heated towel rail, wall mounted unit, non-slip vinyl flooring, tiling al visible walls, smooth ceiling, extractor fan.
Bedroom Two
15' x 11'4.
Double glazed window to rear, radiator, smooth ceiling with cornice coving.
Bedroom Three
9'5 x 7'6.
Double glazed window to rear, radiator, smooth ceiling with cornice coving.
Lounge
18'1 x 13'7.
Double glazed patio doors to balcony, double glazed windows to side, double glazed patio doors leading to l-shaped roof terrace with outside power and water point, two radiator, feature fireplace with inset flame effect electric fire, wood effect Karndean flooring, smooth ceiling with inset spotlights.
Kitchen
17'8 x 9'2.
Obscure double glazed windows to front and rear, range of base level units and drawers with work surfaces over, inset one and a quarter sink drainer unit with mixer tap and waste disposal unit, built-in cda double oven with separate aeg induction hob and extractor hood over, integrated Indesit dishwasher, integrated cda microwave, Samsung American fridge/freezer to remain, range of matching eye level units with recess lighting, plinth lighting, Karndean flooring, radiator, smooth ceiling.
Utility Room
9'9 reducing to 4'8 x 5'6.
Range of base level units with roll top work surfaces over, inset sink drainer unit with mixer tap, Beko washing machine to remain, space for tumble dryer, range of matching eye level units, built-in cupboard housing Valliant combination boiler, radiator, Karndean flooring, part tiled walls, smooth celling, loft access.
Bathroom/wc
White suite comprising: P-shaped panelled Jacuzzi bath with waterfall tap, mixer tap shower attachment and rain shower head over, feature sink with waterfall mixer tap, low level wc. Heated towel rail, tiled effect Karndean flooring, tiling all visible walls, smooth ceiling.
Exterior
Garage located in a nearby block with electric up and over door, power and light.
Extensive communal Gardens.
Communal Parking and Guest Parking.
Directions
Applicants are advised to proceed from our North Street offices via Butts Green Road, turning right into Parkstone Avenue, where the property can be found on the left hand side.
Property Location
Similar Properties
Flat For Sale Hornchurch Flat For Sale RM11 Hornchurch new homes for sale RM11 new homes for sale Flats for sale Hornchurch Flats To Rent Hornchurch Flats for sale RM11 Flats to Rent RM11 Hornchurch estate agents RM11 estate agents



.png)











